Acute. Later, elective surgery.
On 1st April 1930, following the abolition of the Board of Guardians, the workhouse and its infirmary came under the control of the Middlesex County Council, who renamed the site the Staines Public Assistance Institution (P.A.I.).
At the outbreak of WW2, on 2nd September 1939 the P.A.I. and the adjacent Staines Isolation Hospital joined the Emergency Medical Service (E.M.S.). They formed the Staines Emergency Hospital, the advanced base hospital for the sector under the control of St George's Hospital.
Ten E.M.S. huts were built in an adjacent field to accommodate the expected number of military and civilian casualties.
The Hospital was staffed by doctors, nurses and medical students from St George's Hospital and the West Middlesex Hospital.
In June 1940 wounded servicemen from the Dunkirk evacuation arrived - some 216 men. A week later another 96 patients were admitted.
In August 1940, during the first air raids, two hutted wards - C2 and C10 - received slight bomb damage, but the Stores Depot was completely destroyed.
In 1941 more huts were added to the site; these included 8 wards, nurses' living quarters and the main kitchens.
The huts lay in three lines (9 huts in each line) on a northwest-southeast axis. Two lines were built of brick and the third of double-skinned asbestos.
A Nurses' Training School opened on 5th October 1941 in the former infirmary building.
In December 1941 the Hospital was renamed the Staines County Hospital. It had 648 beds, an operating theatre, an X-ray Department, a Physiotherapy Department and a small Out-Patients Department.
The hutted wards were divided into two blocks - 'C' block, which had 10 wards and an operating theatre, and 'D' block, which had 8 wards. The wards in each block were linked by a corridor open to the elements.
Each ward had 36 beds under the control of a Ward Sister. Not all had Staff Nurses and the ward complement then comprised 2 State Enrolled Nurses, 3 to 4 student nurses and 2 full-time domestic workers. Occasionally Red Cross nurses also helped.
Three coke stoves along the centre of each ward provided heating; these were replenished by stokers, who attended to them every 6 hours.
The former workhouse buildings provided staff accommodation, with the night staff living on the top floor. The main kitchen provided meals for both patients and staff.
At the end of the war, the name of the Hospital was changed to Ashford County Hospital in June 1945.
In 1948 the Hospital joined the NHS with 711 beds. It was under the control of the Staines Group Hospital Management Committee, part of the North West Regional Hospital Board. It was renamed simply Ashford Hospital.
The Staines Boys' Home, which had been built in 1913 in the grounds of the workhouse, was made into a Nurses' Home. However, the Committee decided that a new Nurses' Home with accommodation for 250 nurses was needed; it should be built on land between the Hospital and the former Staines Isolation Hospital.
The Committee also decided that the Staines Cottage Hospital, with 35 beds, would become the gynaecological unit for the Hospital.
Staines Isolation Hospital, located at the rear of the Hospital, was declared obsolete. It became an annexe with 56 beds for chronically ill elderly female patients, transferred from two wards in 'D' block. A children's ward was installed in the vacated wards.
By 1950 the Hospital had 639 general beds. The hutted wards needed modernisation. Bedpan washers needed to be installed, as well as a sterilising room in each ward. Two small side wards needed to be built in each of the larger wards. Headphones had been installed by each patient's bedside, so that there was no need for the loudspeaker system - each patient could control the volume. A hut was built to house the Medical Records Department, and a new X-ray set installed in the X-ray Department. A Social Centre for the staff was erected. A new tarmacadam road was laid linking the Hospital to the former Isolation Hospital, now accommodating chronic female patients.
As the financial situation improved, the corridors linking the huts were enclosed, with an entrance midway and at each end. Beds and bed linen were replaced. Tables and lockers were provided for each bed, necessitating a reduction in the number of beds per ward from 36 to 30. However, the national shortage of nurses made staffing the wards difficult. The number of beds was soon reduced from 30 to 26 per ward. A central sterilising room was established, so that the 'fish-kettle' sterilisers were no longer needed in each ward. Stainless steel metalware replaced enamelware. New drugs cupboards were provided in accordance with regulations. The large single operating theatre was converted into two theatres. The two TB wards were improved by the fitting of sun blinds, which protected against excessive heat in the summer.
Because of the limitation of capital available, Newton Court, a large mansion in Old Windsor, was purchased for use as a Nurses' Home for 70 nurses until a new one could be built.
In 1954 central heating was installed in two wards, replacing the slow combustion stoves, and in the Out-Patients and Casualty Departments, and the Almoner's offices, replacing gas radiators. Some building maintenance was done, but money was severely limited. In the autumn building work began on the new Nurses' Home.
During 1954 on average 432 of the 639 beds were occupied (68 %).
The new Nurses' Home opened in December 1956. It had cost £76,000 to build and £7,500 to furnish and equip. It was named McWilliam House, after Miss McWilliam, who had been Matron at the Hospital from 1946. The Home had 77 single bedrooms and a further 12 bed-sitting rooms for Sisters, lounges, utility rooms and two small kitchens. The Home accommodated half the nursing staff, the other half being housed in converted E.M.S. hutted wards and in the former workhouse infirmary.
The 15 resident members of the medical staff lived in bed-sitting rooms in 'The Stables', or a converted ward in the former isolation section of the Hospital, or in Lud Lodge, an adapted private house.
In 1957 the Hospital had 562 beds, of which 500 were staffed. The residential staff numbered 250.
By 1959 the Hospital still had no maternity unit. Only two beds in each ward had curtains; the distance from the centre of each bed was 7 feet (2.1 metres), making the fitting of curtains difficult without the sacrifice of some beds to allow more space for them. There were no Day Rooms for the patients, who had to remain on the wards.
In 1960 the small cramped Pathology Laboratory was extended.
In 1961 a new two-lane entrance, with porter's lodge, was built on Town Lane. The old entrance in London Road closed the following year; it had become far too narrow for the amount of traffic using it and had caused considerable congestion.
At the end of the year the kitchen was privatised, with a private catering firm contracted to take over provision of meals for patients and staff. An electric tractor was purchased to help the portering staff; the tractor was capable of pulling ten food trolleys around the site, enabling a rapid distribution of meals to wards.
In 1962 a new boiler room was built, enabling central heating to be installed throughout the Hospital, at a cost of £120,000.
Patients with tuberculosis had been transferred to specialist hospitals and the old TB wards were used for those with other chest conditions. Side wards were constructed within the large general wards to provide addition isolation facilities. The Physiotherapy Department was extended.
In 1963 the old workhouse buildings were demolished to clear the site for a new building for the Out-Patients Department and Accident & Emergency Department. The Management Committee made plans to build a modern hospital with 600-700 beds, including a maternity unit and psychiatric wards with a Day Hospital, operating theatres and new accommodation for medical and nursing staff.
The new Out-Patients and Accident & Emergency Departments opened in 1966. The building was completely sound-proofed against airplane noise from nearby Heathrow Airport. The Accident & Emergency Department was on the ground floor, with its own admission desk, examination cubicles, operating theatre, recovery room, plaster theatre, dressing room and Medical Records Department. The Out-Patients Department was on the first floor, with a waiting room, consulting rooms and the Medical Social Work Department.
A new building had also been erected to accommodate administrative staff, as well as a bungalow for Matron. An accommodation block was added later for resident medical staff.
In 1966 the Hospital had 502 beds, mainly for acute patients.
In July 1967 a new Physiotherapy Department opened.
On 1st May 1968 a Maternity Unit opened in a 5-storey building located on the corner of London Road and Town Lane. It was known as the West Wing and had 92 beds and 18 intensive care cots.
In the autumn of 1972 a massive £1.75m redevelopment of the Hospital began.
In 1974, following a major reorganisation of the NHS, the Hospital came under the control of the North Surrey District Health Authority, part of the Surrey Area Health Authority under the South West Thames Regional Health Authority.
By the 1980s it was a district general hospital with 770 beds. The former Staines Isolation Hospital had become the Holloway Unit for psychogeriatric patients transferred from the Holloway Sanatorium.
On 1st April 1992, with another major reorganisation of the NHS and the introduction of the 'marketplace' system, the Hospital came under the management of the newly established Ashford Hospital NHS Trust.
In order to fund further development, the Hospital chapel and the Sports and Social Club were demolished and some 10 acres of land sold to Tesco.
The old workhouse infirmary was demolished in January 1994 to make way for a new roadway to the Hospital. Building work continued throughout the year; the Accident & Emergency Department was one of the first to open.
By September 1995 the new Hospital was operational, with a new ward block, kitchens, offices and a education centre.
In 1998 the Trust merged with the St Peter's Hospital NHS Trust to form the Ashford and St Peter's NHS Trust.
In 2003 the Hospital had 216 beds.
On 1st February 2006 the Walk-In- Centre opened. In the same month, clinical services between the Hospital and St Peter's Hospital in Chertsey were reconfigured, with many (including the Accident & Emergency Department and paediatric surgery) moving to St Peter's Hospital.
In April 2007 renal services, under the management of the Hammersmith Hospital, moved to new premises in Hayes. All remaining services in the West Wing were relocated and it closed.
Present status (March 2009)
The Hospital is still operational.
In 2009 the four wards - Chaucer, Dickens, Fielding and Wordsworth - were refurbished as part of a major improvement scheme.
In 2008 Inland Homes bought the site of the West Wing and received planning permission to demolish the building and to build apartment blocks.
UPDATE: January 2016
The West Wing was finally demolished in 2010 and West Plaza, an apartment block complex built on its site. It opened in January 2015.
In January 2013 the first phase of the £2.8m refurbishment of the Out-Patients Department was completed. On 30th July 2013 the refurbished Jasmine Suite, for breast and gynaecological out-patients, was officially opened by Cllr Isobel Napper, Mayor of Spelthorne. In November the Tennyson Unit opened to provide care for patients with orthopaedic conditions.
In June 2015 the closure of two wards for rehabilitation of the elderly was announced - Wordsworth Ward with 21 beds and Fielding Ward with 22 beds. Patients would be transferred to community hospitals. However, Fielding Ward, it seems, remains open as a subacute medical ward. The other two wards - Chaucer Ward with 14 beds for the rehabilitation of stroke patients and Dickens Ward with 24 beds for elective orthopaedic patients - also remain.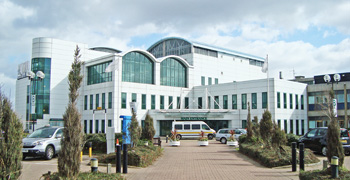
The main entrance to the Hospital.

The Walk-in Centre is in the Out-Patients Department building, built in 1995.
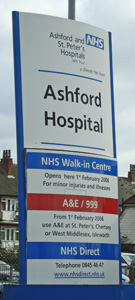
Signage on the corner from 2006 about relocation of the Accident & Emergency Department to St Peter's Chertsey.
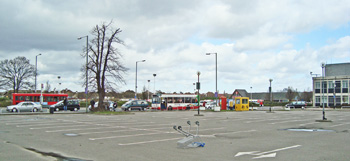
The Tesco supermarket is to the north of the Hospital. One of its shopping trolleys lies abandoned in the middle of the Hospital car park.
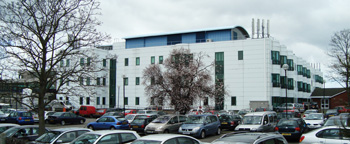
The back of the main Hospital (above and below).
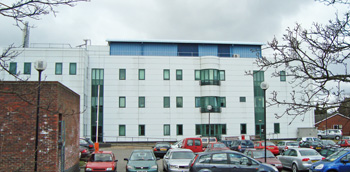
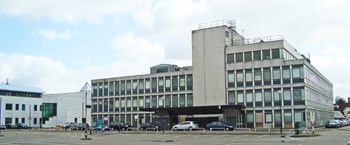
The West Wing was built in 1968 (above and below).
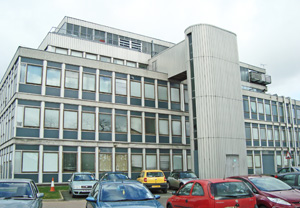
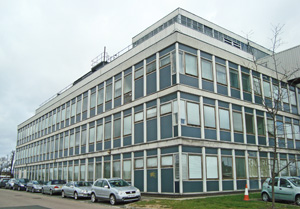
The West Wing (above and below) has now been demolished and new apartments built on its site.
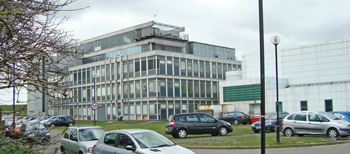
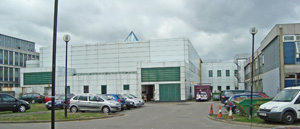
The back of a modern block nestles between the 1968 West Wing on the left and the 1995 Out-Patients Department on the right.
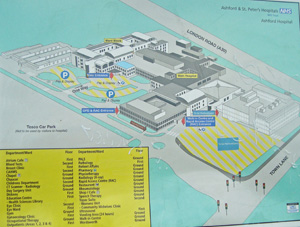
The site plan in 2009.
http://discovery.nationalarchives.gov.uk
http://news.bbc.co.uk
www.aim25.ac.uk
www.ashfordstpeters.info
www.ashfordstpeters.nhs.uk (1)
www.ashfordstpeters.nhs.uk (2)
www.aspectfourdemolition.co.uk
www.asph.mobi
www.british-history.ac.uk
www.getsurrey.co.uk
www.johnathersuch.com (1)
www.johnathersuch.com (2)
www.workhouses.org.uk
www.yourlocalguardian.co.uk
www1.hays.co.uk
Return to home page