Putney Hospital
Lower Common, Putney, SW15 1HW
Medical dates:
Medical character:
1912 - 1999
General. Later, rehabilitation and convalescent
In 1900 a local resident, Mr Henry Chester died, leaving £75,000 to endow a general hospital for the area. If the money had not been used for this purpose within 20 years of his death, it would be given to Guy's Hospital.
The Putney Municipal Alliance and the local doctors were in favour of a hospital and a freehold site was purchased and donated to the Hospital Trustees by Sir William Lancaster on the understanding that it would not be used for any other purpose than a hospital for the people of Putney. The site on Lower Common, comprising approximately 0.8 hectares of land, had previously been occupied by two houses, The Elms and West Lodge.
In 1905 a Building Committee was elected to raise the £20,000 needed to erect and equip the first block of the Hospital, which would contain 20 beds. However, the following year, the Richmond, Chelsea and Wandsworth Division of the British Medical Association objected to the building of a large hospital in Putney. It was argued that a small cottage hospital would be quite adequate for the needs of Putney, that the Hospital Management Committee should have medical representatives and that the hospital should not treat out-patients. Until this had been agreed, no doctor should have anything to do with the project. This resulted in protracted and heated negotiations which ended when it was agreed that a quarter of the board of management would be doctors. It was judged that an Out-Patients Department was necessary if the hospital was to be considered a general hospital, as specified in the bequest.
The Putney Hospital (Chester Bequest) finally opened on 1st July 1912 and received its first in-patients and out-patients. It had 53 beds. As with other voluntary hospitals, patients with mental illness, incurable conditions, smallpox or other infectious diseases were excluded, as were advanced maternity cases.
During WW1 the Hospital carried out the necessary sterilising and X-ray work for Gifford House in Roehampton.
In 1926 work began to enlarge the building. Two wings were built to the north and south of the original building and a new operating theatre was installed. A small mortuary chapel built in the grounds.
The new buildings contained a Casualty ward, a male ward of 12 beds, 10 rooms for private patients, a new Out-Patients Department, offices and a room for the Resident Medical Officer. They had cost £22,000 to build and another £3,000 had been spent on alterations to the original buildings. The Hospital then had 75 beds. On 30th April 1934 the new wings were opened by Princess Arthur of Connaught, the wife of the president of the Hospital who was also a trained registered nurse.
In 1934 a Nurses' Home was built; it was extended a few years later in 1937. In 1938 a new kitchen was installed in the Hospital.
|
Average weekly cost of an in-patient 1933-1938 |
|
| Year | |
|---|---|
| 1933 | £3 15s 3d (£3.76) |
| 1934 | £3 2s 6d (£3.12) |
| 1935 | £3 0s 10d (£3.04) |
| 1936 | £3 4s 8d (£3.26) |
| 1937 | £3 9s 0d (£3.45) |
| 1938 | £3 14s 5d (£3.72) |
| 1939 |
£4 13s 5d (£4.67)
N.B. January - August £4 6s 2d (£4.31) September-December: £5 10s 0d (£5.50) |
The outbreak of WW2 in 1939 prevented further expansion or improvements. Some £1,200 was spent on blackout materials and protective measures and the Hospital joined the Emergency Medical Service (E.M.S.) with 96 beds under the control of St Thomas's Hospital.
In October 1940 a small bomb in the garden demolished the chapel and broke many windows, mainly in the Nurses' Home.
By 1941 the Hospital had 101 beds (17 of which were E.M.S. beds); 40 were used mainly for military cases. A new X-ray set was installed in the spring of 1943.
In June 1944 the Ministry of Health instructed that 50 beds should be kept permanently empty, in case of increasing military and civilian casualties.
On 14th August 1944 a flying bomb struck the Nurses' Home, where 70 nurses and domestic staff were sleeping, these fortunately on the first and ground floors. There were no injuries, but the whole of the second floor of one of the new wings and part of the second floor of the original building had to be demolished and a temporary roof erected. Mr and Mrs Franklin offered the Hospital the loan of their house at 5, Lower Common, free of charge, as temporary accommodation for the night staff. After a long and difficult negotiation the Ministry of Works granted permission for a hut to be erected to replace the 23 lost staff bedrooms. The hut contained 16 cubicles.
In January 1945 the number of E.M.S. beds was reduced from 50 to 40 and, from April to September to 30, then to 25 from October to December, and finally to 15 in 1946.
In 1948 the Hospital joined the NHS under the control of the Battersea and Putney Group Hospital Management Committee, part of the South West Metropolitan Regional Hospital Board.
By 1953 it had 106 beds, including 14 private patient rooms, which were constantly in use, and 7 amenity beds, which were less in demand. The Hospital had become cramped and overcrowded - the space between the beds was below minimum standards and the washing and toilet facilities inadequate; the Out-Patients and Casualty Departments were far too small. In 1954 a plan was proposed to extend the premises to create a new Out-Patients Department to the west of the existing buildings. Additional ward space for two 11-bedded wards would be provided above the Out-Patients Department and, in the second phase of the plan, an L-shaped extension would join the main block with the Nurses' Home, giving five floors for wards, operating theatres, Physiotherapy and Occupational Therapy Departments, and staff accommodation. The Hospital would then have 178 beds.
Work began in January 1959 and continued until 1961, when the existing buildings were upgraded and extended in the first phase of the plan. The new Casualty Department was completed on 23rd February 1960 and the Out-Patients Department in 1961. Two new wards were added - Mackenzie Morris Ward opened in 1961 and Sydney Turner Ward in 1962.
The second phase of the development was deferred, and later abandoned. By 1965 the Hospital had 112 beds but "with many departments working under difficulties caused by cramped and unsuitable accommodation".
A plan in 1971 by the Battersea and Putney Group Hospital Management Committee envisaged the closure of the Putney Hospital and Battersea General Hospital, and redevelopment of St John's Hospital, Battersea.
However, in a major reorganisation of the NHS in 1974, the Putney Hospital was transferred to the Roehampton District Health Authority, part of the South West Thames Regional Health Authority.
It ceased to be an acute hospital in 1980. It closed temporarily and re-opened in 1982 for rehabilitation and convalescent patients. By 1986 it had become a geriatric hospital with some GP beds.
By 1998 it was planned to close the Hospital and transfer patients and services to Queen Mary's Hospital, Roehampton. It finally closed in 1999.
|
Present status (February 2008) The Hospital buildings are vacant and most of the equipment remains in situ from the day of closure. Security for the site, at £320,000 per annum, has already cost over millions of pounds. In October 2006 the Wandsworth Borough Council approved a planning application from Wandsworth Teaching Primary Care Trust, the owners of the site, to demolish the Hospital and to build an NHS Primary Care Centre on the site. The building and the running costs of the Primary Care Centre would be part-financed by the private sector, but this would require the 'enabling' development of 24 flats also to be built on the site. This proposed development requires a new access over Common land, so an 'easement' would have to be granted, that is, an Act of 1871 would have to be amended. Update: November 2015 In 2012 Wandsworth Borough Council purchased the site. The Hospital has been demolished and building work began in 2014 on the Putney Oasis Academy, a new primary school, at the southern end of the site. An apartment block complex - to be known as 100 Putney Common - will be built on the northern part. |
|---|

The eastern elevation of the former Hospital, as seen from Commondale.
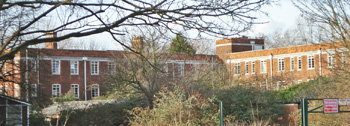
The north block, as seen from Commondale.
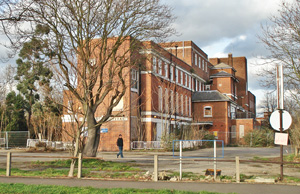
The main block from the southeast.
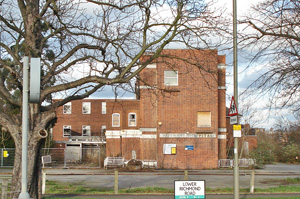
The south side.
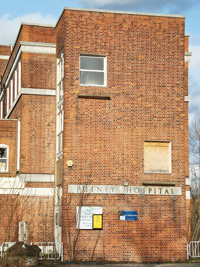
The southern elevation, bearing the name of the Hospital.
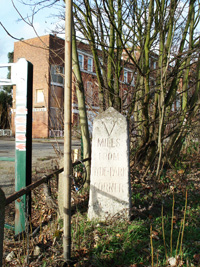
A milestone in Lower Richmond Road; the Hospital can be seen in the background.
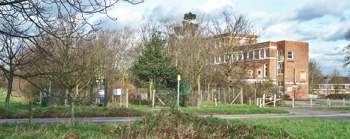
The southwest corner from Queens Ride.
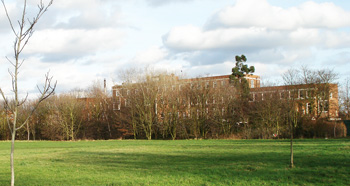
The west side of the Hospital, as seen from the Common.
References (Accessed 21st November 2015)