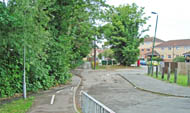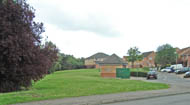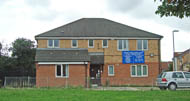Wandle
Valley Hospital
Mitcham Junction,
Surrey CR4 4XL
Medical
dates:
Medical
character:
Infectious diseases. Later, geriatric, long-stay.
The Wandle Valley Isolation
Hospital opened in 1899 for the care of patients suffering from scarlet
fever, typhoid and diphtheria. As the residents
of Carshalton had
objected to an infectious diseases hospital being sited near their
village, it had been built on a plot of land in the Wandle Valley.
(In fact, the Hospital suffered from a surfeit of addresses -
variously noted as Beddington Corner, Wallington, Mitcham or Middleton
Road, Carshalton, or Mitcham Junction, Surrey. They all
describe the same location.)
The 15.9 acre site, close to Beddington Corner, had been purchased in 1895 by the Croydon Rural District Council by means of a loan of £4,500.
Only 5 acres of land were originally occupied by the Hospital, which cost £17,500 to build, It had 28 beds located in two pavilions, each with a 6-bedded ward and a 4-bedded ward, and an observation ward of four 2-bedded wards. The floors of the wards were of terrazzo and the walls were lined with glazed brick. The site also contained an entrance lodge, an administrative block, a laundry block with stabling, a discharging block, a mortuary and a post-mortem room. The cost per bed was high - £650 without the site or £810 including the site.
In 1901 a loan of £700 enabled heating apparatus to be installed.
In 1904 another loan of £6,400 for extensions to the Hospital was arranged. A new pavilion block with two 10-bedded wards and two single bed wards was built. It had a day room over the centre. The laundry block was enlarged and converted to machine power. These additions had the effect of reducing the cost per bed of the enlarged Hospital to £492 without the site or £582 with the site. The Board expressed the opinion that additional observational wards were needed, as part of the existing observation block was reserved for cases of puerperal fever.
In 1910, following the sanctioning of a loan of £4,740 for further additions, a new isolation block was built, at a cost of £2,195, including drainage (£120). Of cruciform design, it contained 12 single bed wards (3 in each of the four wings) - with a large octagonal-shaped nurses' Duty Room in the centre of the building (children were placed in the beds nearest to the Duty Room). The wings pointing northwest and southwest were for female patients, while those pointing southeast and northeast were for male patients. The wards were entered separately from open verandahs. The verandahs of the NW and SW wings were continuous with each other, meeting on the west side at an angle in which was placed an annexe containing a WC and a slop sink (the pipes for these sometimes froze in winter). A similar arrangement existed on the eastern side. The area for each ward was 144 square feet (13 square metres), with a ceiling height of 10 feet (3 metres), giving 1,440 cubic feet (90 cubic metres) of space per patient. The single bed wards were separated from each other by plate-glass partitions. The wards were heated by fireplaces without grates. An external coal bunker, built of reinforced concrete, of hopper shape, opened by a door at the bottom into the ward at floor level close to the fireplace. In this way, there was no need to carry coal into the ward itself; the carter, when delivering coal, only had to empty a sack into each bunker.
The new block became used for observation purposes, while the original observation block became little utilised (a government inspection in 1910 found two of the wards being used as laboratories). The other two pavilion blocks were reserved for patients with typhoid fever. The inspector found additional beds had been placed in the the wards so that the Joint Hospital Bard could accept patients on payment from the Caterham Union district and from the Guards' barracks at Caterham.
In 1921 another block with 16 beds was added.
In 1928 the laundry was enlarged again and remodelled.
In 1932 two new wards for 60 patients opened. Various small buildings were built in 1936, including an Assistant Nurse Training School.
In 1938 two new wards opened with 60 beds, but three other wards were condemned, with a loss of 38 beds.
By 1940 the Hospital was maintained conjointly by the Beddington and Wallington Borough Council, the Coulsdon and Purley Urban District Council, the Merton and Morden Urban District Council and the Mitcham Borough Council. It had 122 beds, but suffered from a shortage of nursing staff. Despite this, it managed to maintain its previous service. One ward was altered to provide accommodation for patients with typhus, in the event of an outbreak of that disease (arrangements for delousing and cleansing of contacts for the district was also provided at the Hospital). During 1940 some 147 cases of infectious diseases were admitted to the Hospital, compared with 144 in 1939. In 1941 there were 154 cases and, in 1942, 247.
In 1948 the Hospital joined the NHS with 152 beds. It was under the control of the St Helier Group Hospital Management Committee, part of the South West Metropolitan Regional Hospital Board.
The wards, which had been closed during the war due to lack of staff, gradually re-opened, and were redecorated and modernised. However, the Hospital's remote location, off Middleton Road to the west of the River Wandle, made it even more difficult to recruit staff than in other hospitals during a national shortage of nurses.
In 1953 the Hospital had 140 beds, of which 80 were for infectious disease cases and 60 for the elderly chronically sick. The weekly cost of an in-patient was £12 9s 6d (£12.47).
With the advent of antibiotics, there was hardly any need for an isolation hospital and the wards were gradually filled with geriatric patients.
In 1956, when the Hospital had 152 beds, the number of beds for the elderly chronic sick was increased by 12. In 1957 there were 72 beds for the chronic sick and 50 for isolation cases; the remainder were unstaffed.
In 1958 the weekly cost per in-patient was £17 11s 8d (£17.58), rising to £18 5s 11d (£18.30) in 1959. The Hospital had 160 beds, 30 of which were closed because of lack of nursing staff.
In 1966 two derelict wards were demolished and their site made into a car park and a grassed area. The Hospital had 160 beds, of which 124 were staffed. The weekly cost of an in-patient was £31 3s 5d (£31.17), compared to £29 2s 1d (£29.10) in 1965. By 1970 the weekly cost had risen to £41.11 and, by 1971, £50.74.
In 1974, following a major reorganisation of the NHS, the Hospital came under the control of the Sutton and West Merton District Health Authority, part of the South West Thames Regional Health Authority. It had 160 beds for orthopaedic, fever and geriatric patients. The Hospital became the location for the Regional Cytogenic and Cytopathology Units.
By 1976 the Hospital had 158 beds for pre-convalescent, orthopaedic, fever and geriatric patients. It was under the administration of the Sutton and West Merton District Health Authority, part of the Merton, Sutton and Wandsworth (Teaching) Area Health Authority of the South West Thames Regional Health Authority.
By 1984 it had become a geriatric hospital with 95 beds.
The Hospital closed suddenly in January 1987 as an 'emergency measure' to save money after just one month of 'consultation', its remaining 70 elderly patients being transferred to other accommodation in freezing winter temperatures.
Present status (August 2008)
The Hospital was demolished in the late 1980s. It site is now occupied by a pleasant housing estate with a large green beside the River Wandle. Part of the grounds of the Hospital is now the Wandle Valley Wetland, a local nature reserve.
The 15.9 acre site, close to Beddington Corner, had been purchased in 1895 by the Croydon Rural District Council by means of a loan of £4,500.
Only 5 acres of land were originally occupied by the Hospital, which cost £17,500 to build, It had 28 beds located in two pavilions, each with a 6-bedded ward and a 4-bedded ward, and an observation ward of four 2-bedded wards. The floors of the wards were of terrazzo and the walls were lined with glazed brick. The site also contained an entrance lodge, an administrative block, a laundry block with stabling, a discharging block, a mortuary and a post-mortem room. The cost per bed was high - £650 without the site or £810 including the site.
In 1901 a loan of £700 enabled heating apparatus to be installed.
In 1904 another loan of £6,400 for extensions to the Hospital was arranged. A new pavilion block with two 10-bedded wards and two single bed wards was built. It had a day room over the centre. The laundry block was enlarged and converted to machine power. These additions had the effect of reducing the cost per bed of the enlarged Hospital to £492 without the site or £582 with the site. The Board expressed the opinion that additional observational wards were needed, as part of the existing observation block was reserved for cases of puerperal fever.
In 1910, following the sanctioning of a loan of £4,740 for further additions, a new isolation block was built, at a cost of £2,195, including drainage (£120). Of cruciform design, it contained 12 single bed wards (3 in each of the four wings) - with a large octagonal-shaped nurses' Duty Room in the centre of the building (children were placed in the beds nearest to the Duty Room). The wings pointing northwest and southwest were for female patients, while those pointing southeast and northeast were for male patients. The wards were entered separately from open verandahs. The verandahs of the NW and SW wings were continuous with each other, meeting on the west side at an angle in which was placed an annexe containing a WC and a slop sink (the pipes for these sometimes froze in winter). A similar arrangement existed on the eastern side. The area for each ward was 144 square feet (13 square metres), with a ceiling height of 10 feet (3 metres), giving 1,440 cubic feet (90 cubic metres) of space per patient. The single bed wards were separated from each other by plate-glass partitions. The wards were heated by fireplaces without grates. An external coal bunker, built of reinforced concrete, of hopper shape, opened by a door at the bottom into the ward at floor level close to the fireplace. In this way, there was no need to carry coal into the ward itself; the carter, when delivering coal, only had to empty a sack into each bunker.
The new block became used for observation purposes, while the original observation block became little utilised (a government inspection in 1910 found two of the wards being used as laboratories). The other two pavilion blocks were reserved for patients with typhoid fever. The inspector found additional beds had been placed in the the wards so that the Joint Hospital Bard could accept patients on payment from the Caterham Union district and from the Guards' barracks at Caterham.
In 1921 another block with 16 beds was added.
In 1928 the laundry was enlarged again and remodelled.
In 1932 two new wards for 60 patients opened. Various small buildings were built in 1936, including an Assistant Nurse Training School.
In 1938 two new wards opened with 60 beds, but three other wards were condemned, with a loss of 38 beds.
By 1940 the Hospital was maintained conjointly by the Beddington and Wallington Borough Council, the Coulsdon and Purley Urban District Council, the Merton and Morden Urban District Council and the Mitcham Borough Council. It had 122 beds, but suffered from a shortage of nursing staff. Despite this, it managed to maintain its previous service. One ward was altered to provide accommodation for patients with typhus, in the event of an outbreak of that disease (arrangements for delousing and cleansing of contacts for the district was also provided at the Hospital). During 1940 some 147 cases of infectious diseases were admitted to the Hospital, compared with 144 in 1939. In 1941 there were 154 cases and, in 1942, 247.
In 1948 the Hospital joined the NHS with 152 beds. It was under the control of the St Helier Group Hospital Management Committee, part of the South West Metropolitan Regional Hospital Board.
The wards, which had been closed during the war due to lack of staff, gradually re-opened, and were redecorated and modernised. However, the Hospital's remote location, off Middleton Road to the west of the River Wandle, made it even more difficult to recruit staff than in other hospitals during a national shortage of nurses.
In 1953 the Hospital had 140 beds, of which 80 were for infectious disease cases and 60 for the elderly chronically sick. The weekly cost of an in-patient was £12 9s 6d (£12.47).
With the advent of antibiotics, there was hardly any need for an isolation hospital and the wards were gradually filled with geriatric patients.
In 1956, when the Hospital had 152 beds, the number of beds for the elderly chronic sick was increased by 12. In 1957 there were 72 beds for the chronic sick and 50 for isolation cases; the remainder were unstaffed.
In 1958 the weekly cost per in-patient was £17 11s 8d (£17.58), rising to £18 5s 11d (£18.30) in 1959. The Hospital had 160 beds, 30 of which were closed because of lack of nursing staff.
In 1966 two derelict wards were demolished and their site made into a car park and a grassed area. The Hospital had 160 beds, of which 124 were staffed. The weekly cost of an in-patient was £31 3s 5d (£31.17), compared to £29 2s 1d (£29.10) in 1965. By 1970 the weekly cost had risen to £41.11 and, by 1971, £50.74.
In 1974, following a major reorganisation of the NHS, the Hospital came under the control of the Sutton and West Merton District Health Authority, part of the South West Thames Regional Health Authority. It had 160 beds for orthopaedic, fever and geriatric patients. The Hospital became the location for the Regional Cytogenic and Cytopathology Units.
By 1976 the Hospital had 158 beds for pre-convalescent, orthopaedic, fever and geriatric patients. It was under the administration of the Sutton and West Merton District Health Authority, part of the Merton, Sutton and Wandsworth (Teaching) Area Health Authority of the South West Thames Regional Health Authority.
By 1984 it had become a geriatric hospital with 95 beds.
The Hospital closed suddenly in January 1987 as an 'emergency measure' to save money after just one month of 'consultation', its remaining 70 elderly patients being transferred to other accommodation in freezing winter temperatures.
Present status (August 2008)
The Hospital was demolished in the late 1980s. It site is now occupied by a pleasant housing estate with a large green beside the River Wandle. Part of the grounds of the Hospital is now the Wandle Valley Wetland, a local nature reserve.


The entrance to the estate is the original Hospital driveway (left). The Wandle Valley Community Centre in Budge Lane may have been built on the site of the Hospital lodge (right).


Looking across the green by the River Wandle towards the Health Centre (left). The Wandle Valley Health Centre (right).


New housing on the Hospital site.
Franklin Parsons H 1912 Report on Isolation Hospitals. London, H.M.S.O., 31, 76-77.
Till AT 1934 Report of the Medical Officer of Health. London, Borough of Mitcham, 14.
Wallace Johns A 1943 Annual Report of the Medical Office of Health for the Years 1940-41-42. London, Merton and Morden Urban District, 30.
http://edithsstreets.blogspot.com
https://historic-hospitals.com (1)
https://historic-hospitals.com (2)
https://mitchamhistorynotes.wordpress.com
Return to home page