Bexley Maternity Hospital
221 Erith Road, Bexleyheath, DA7 6HZ
Medical
dates:
Medical
character:
Maternity
In 1921 the Bexley Urban
District Council opened a Maternity Home in a house at No. 315
Broadway. It was primarily for mothers having their first baby or
for those whose homes were unsuitable for confinement, or for those
with a medical reason to be admitted.
The Home had an antenatal room, three 2-bedded wards, a labour ward, an office which was also used as a dining room, and a kitchen and scullery. Staff accommodation consisted of a bedroom and sitting room for the Matron, two bedrooms for the nurses and one bedroom for two maids.
Within the first of opening, some 62 cases had been admitted; two mothers and one baby had died.
The Home eventually proved too small and unsuited for its purpose and, in 1937, maternity services moved to a new building on a 5-acre site at the southwest corner of Bursted Woods. The last case admitted to the old Home was on 22nd May and it closed on 6th June 1937. During its operational lifetime, some 1,974 mothers had been admitted; there had been 5 maternal deaths and 47 infant deaths.
The Bexley Maternity Home, at the corner of Lavernock and Erith Roads, was officially opened by Councillor Mrs Whomack, a member of the Health Committee, on 22nd May 1937. The first patient was admitted two days later.
The Home, with 24 beds, had cost £31,000 to build and £2,359 to equip and furnish. It had an entrance on its western side in Lavernock Road (which was originally used as its postal address) and one on its eastern side from Erith Road. The buildings were set back from the southern boundary at a distance of 185 feet (55 metres), thus allowing space for a forecourt and laid-out gardens, as well as protecting the patients from disturbance of noise from the nearby railway. At the rear of the buildings was a kitchen garden.
The solid brick walls of the buildings were faced with multicoloured bricks and artificial stone dressings. All the floors were of fire-resisting construction. Internally, the floors of the wards and the staff bedrooms and principal rooms were finished in hardwood blocks. The corridor floors were covered in cork tiling, while the labour rooms, kitchens, bathrooms, sluice rooms, etc. were paved with terrazzo flooring. The Home was centrally heated throughout.
The ground floor contained two 4-bedded wards, two 3-bedded wards, four 2-bedded wards and two single rooms. The nursery measured 25 ft x 16 ft (5.7 metres by 4.3 metres) and the babies' bathroom 12 ft x 10 ft (4.2 metres by 3.8 metres).
The Receiving Room, two duty rooms, a Doctors' Room, an office, a Visitors' Room and a consulting room for antenatal clinics were also on the ground floor, as well as bathrooms, WCs, sluice rooms, the linen store and the milk store. In a further wing was the kitchen - 24 ft 6 inches x 20 ft (7 metres by 6 metres) in size - with its larder and stores.
On the first floor was the staff accommodation - Matron's sitting room, bedroom and bathroom, two bedrooms for Sisters, who had their own sitting room, and nine bedrooms for nurses and six for maids. The nurses' sitting room (18 ft x 14 ft - 5.3 metres by 4.2 metres), the staff dining room (25 ft 6 inches x 16 ft 3 inches - 7.5 metres by 4.9 metres), and the maid's dining room (16 ft x 12 ft - 4.8 metres by 3.4 metres) were also on this floor, as were bathrooms, WCs and storage space. Meals were served via a lift from the kitchen on the ground floor.
In a separate block, attached to the main building by a corridor, were two Labour Rooms - one measuring 10 ft x 14 ft (3 metres by 4.2 metres) and the other 15 ft x 13 ft (4.7 metres by 3.9 metres) - and a sterilizing room and a sluice room. The walls of the Labour Rooms were covered in terrazzo tiling to their full height.
The ground floor of the Isolation Block contained two single-bedded wards, a duty room and a bathroom and WC. The floor above provided accommodation for the boiler attendant.
The laundry, measuring 18 ft x 11 ft (5.3 metres by 3.3 metres), was housed in a separate block. This building also accommodated the Post-Mortem Room and a viewing room. A garage - 18 ft x 14 ft (5.3 metres by 4.2 metres) - was attached.
By December 1937 the Home had been booked to its full capacity. The Council had made arrangements with the City of London Maternity Hospital and Queen Charlotte's Hospital for the transfer of septic cases, but it was felt that, if necessary, the Home itself could be the nucleus for a maternity hospital if the Borough continued to expand.
The Home joined the NHS in 1948 with 30 beds under the control of the Woolwich Group Hospital Management Committee, part of the South East Metropolitan Regional Hospital Board. It was renamed the Bexley Maternity Hospital.
In 1974, following a major reorganisation of the NHS, the Hospital came under the control of the Greenwich and Bexley Area Health Authority, part of the South East Thames Regional Health Authority.
By 1976 its future was uncertain. It was considered expensive to maintain (the cost of an in-patient was calculated as being £44.95 a day), while government policy dictated that maternity units should be sited in district general hospitals, where emergency facilities were available if necessary.
The Hospital closed in 1978.
Present status (December 2014)
The Home had an antenatal room, three 2-bedded wards, a labour ward, an office which was also used as a dining room, and a kitchen and scullery. Staff accommodation consisted of a bedroom and sitting room for the Matron, two bedrooms for the nurses and one bedroom for two maids.
Within the first of opening, some 62 cases had been admitted; two mothers and one baby had died.
The Home eventually proved too small and unsuited for its purpose and, in 1937, maternity services moved to a new building on a 5-acre site at the southwest corner of Bursted Woods. The last case admitted to the old Home was on 22nd May and it closed on 6th June 1937. During its operational lifetime, some 1,974 mothers had been admitted; there had been 5 maternal deaths and 47 infant deaths.
The Bexley Maternity Home, at the corner of Lavernock and Erith Roads, was officially opened by Councillor Mrs Whomack, a member of the Health Committee, on 22nd May 1937. The first patient was admitted two days later.
The Home, with 24 beds, had cost £31,000 to build and £2,359 to equip and furnish. It had an entrance on its western side in Lavernock Road (which was originally used as its postal address) and one on its eastern side from Erith Road. The buildings were set back from the southern boundary at a distance of 185 feet (55 metres), thus allowing space for a forecourt and laid-out gardens, as well as protecting the patients from disturbance of noise from the nearby railway. At the rear of the buildings was a kitchen garden.
The solid brick walls of the buildings were faced with multicoloured bricks and artificial stone dressings. All the floors were of fire-resisting construction. Internally, the floors of the wards and the staff bedrooms and principal rooms were finished in hardwood blocks. The corridor floors were covered in cork tiling, while the labour rooms, kitchens, bathrooms, sluice rooms, etc. were paved with terrazzo flooring. The Home was centrally heated throughout.
The ground floor contained two 4-bedded wards, two 3-bedded wards, four 2-bedded wards and two single rooms. The nursery measured 25 ft x 16 ft (5.7 metres by 4.3 metres) and the babies' bathroom 12 ft x 10 ft (4.2 metres by 3.8 metres).
The Receiving Room, two duty rooms, a Doctors' Room, an office, a Visitors' Room and a consulting room for antenatal clinics were also on the ground floor, as well as bathrooms, WCs, sluice rooms, the linen store and the milk store. In a further wing was the kitchen - 24 ft 6 inches x 20 ft (7 metres by 6 metres) in size - with its larder and stores.
On the first floor was the staff accommodation - Matron's sitting room, bedroom and bathroom, two bedrooms for Sisters, who had their own sitting room, and nine bedrooms for nurses and six for maids. The nurses' sitting room (18 ft x 14 ft - 5.3 metres by 4.2 metres), the staff dining room (25 ft 6 inches x 16 ft 3 inches - 7.5 metres by 4.9 metres), and the maid's dining room (16 ft x 12 ft - 4.8 metres by 3.4 metres) were also on this floor, as were bathrooms, WCs and storage space. Meals were served via a lift from the kitchen on the ground floor.
In a separate block, attached to the main building by a corridor, were two Labour Rooms - one measuring 10 ft x 14 ft (3 metres by 4.2 metres) and the other 15 ft x 13 ft (4.7 metres by 3.9 metres) - and a sterilizing room and a sluice room. The walls of the Labour Rooms were covered in terrazzo tiling to their full height.
The ground floor of the Isolation Block contained two single-bedded wards, a duty room and a bathroom and WC. The floor above provided accommodation for the boiler attendant.
The laundry, measuring 18 ft x 11 ft (5.3 metres by 3.3 metres), was housed in a separate block. This building also accommodated the Post-Mortem Room and a viewing room. A garage - 18 ft x 14 ft (5.3 metres by 4.2 metres) - was attached.
By December 1937 the Home had been booked to its full capacity. The Council had made arrangements with the City of London Maternity Hospital and Queen Charlotte's Hospital for the transfer of septic cases, but it was felt that, if necessary, the Home itself could be the nucleus for a maternity hospital if the Borough continued to expand.
The Home joined the NHS in 1948 with 30 beds under the control of the Woolwich Group Hospital Management Committee, part of the South East Metropolitan Regional Hospital Board. It was renamed the Bexley Maternity Hospital.
In 1974, following a major reorganisation of the NHS, the Hospital came under the control of the Greenwich and Bexley Area Health Authority, part of the South East Thames Regional Health Authority.
By 1976 its future was uncertain. It was considered expensive to maintain (the cost of an in-patient was calculated as being £44.95 a day), while government policy dictated that maternity units should be sited in district general hospitals, where emergency facilities were available if necessary.
The Hospital closed in 1978.
Present status (December 2014)
The two upper floors of the original Maternity Home in Broadway were let as a maisonette, while the ground floor accommodation became the Bexley Maternity and Child Welfare Centre for antenatal and child welfare clinics. It was later demolished. Its site is now occupied by a gym at Nos. 315-321, with an Oxleas NHS Trust facility behind.
The Erith Road premises became offices for various NHS administrations. They are currently the headquarters for the Bexley Clinical Commissioning Group, which replaced the NHS Bexley Care Trust on 1st April 2013.
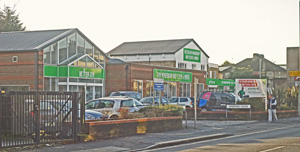
The original site of the Maternity Home is now occupied by the Better Gym.
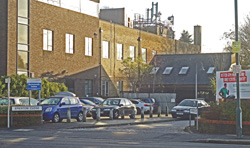
Signage at the entrance to Emerton Close, where the Bexleyheath Centre, run by Oxleas NHS Trust, is located at the rear of the gym.
N.B. Photographs obtained in December 2008
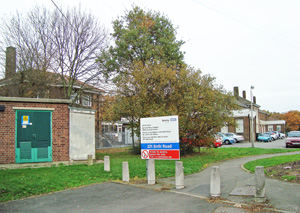
Signage for the Bexley Care Trust. The site also contains North House, a rehabilitation home run by Oxleas NHS Foundation Trust for adults with long-term mental health needs, the Bursted Wood Surgery and also Bursted Houses for adults with learning disabilties, which are now managed by MCCH.
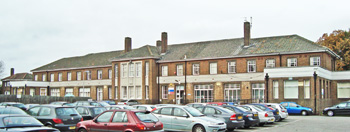
The former Hospital (above and below).
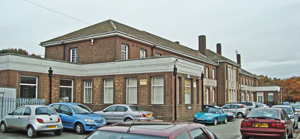
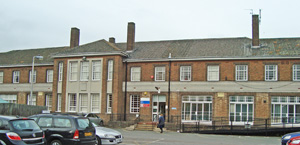
The main entrance (above and below).
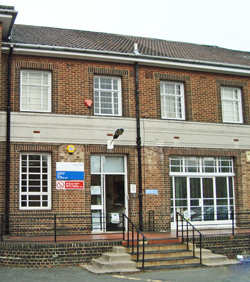
Bramley GF 1938 Institutional provision for mothers. Report of the Medical Officer of Health, Bexley, for the Year 1937. Borough of Bexley, pp. 27-33.
http://hansard.millbanksystems.com (1)
http://hansard.millbanksystems.com (2)
http://hansard.millbanksystems.com (3)
http://hansard.millbanksystems.com (4)
www.bexley.gov.uk
www.londongardensonline.org.uk
Return to home page