Memorial Hospital
Acute. Later, geriatric
The Hospital had 14 beds and 2 cots.
As the population of Carshalton and Wallington grew, the Hospital was extended. In 1908 the word 'Cottage' was dropped from its title.
After WW1 an Appeal was launched to raise funds to build a larger hospital at a new site as a War Memorial to the local men who had died serving in the war.
The Carshalton, Beddington and Wallington District War Memorial Hospital opened in 1924. It had 28 beds and 2 cots. The cost of the site in The Park and its buildings, including drainage, lighting, furnishings and laying-out of the garden came to £23,327.
The Hospital had been built in a Y-shaped layout, which ensured that maximum light and air was available for every part. The central corridor allowed for easy air circulation and good supervision.
In 1928 the Hospital had 30 beds. The female ward had 12 beds, while the male ward had 6. There were 6 private patient rooms and a maternity ward with 2 beds and an additional room. The Hospital had an operating theatre, an Emergency Ward and a Casualty Ward, and an X-ray room and darkroom. It also contained three Sun Rooms, a waiting hall, offices, a kitchen wing, a Nurses' Dining Room and pantry, and a Sitting Room each for the nurses and the Matron. Each member of the nursing and domestic staff had their own separate bedroom. The bath and WC facilities were ample, and the storerooms for household and medical equipment adequate. The Hospital also had outdoor storerooms and a garage, and a cottage for the gardener.
The Rickards Maternity Ward had been made possible with funds provided by Mr E.H. Rickards, J.P., C.C., and his wife. Of the maternity patients, only those antenatal cases requiring special treatment were admitted, or those requiring special care during delivery. Ordinary maternity patients were admitted only when their home circumstances were so exceptional as to jeopardise safe delivery or to be obviously unsuitable. Postnatal cases with special complications requiring hospital treatment were also admitted.
During 1928 the weekly cost of an in-patient was £2 14s 11d (£2.75), slightly increased from £2 12s 2d (£2.61) in 1927. In 1928 some 690 patients were admitted, in contrast to 1927, when 622 had been admitted (and 579 in 1926, and 556 in 1925). Patients were required to pay not less than 10 shillings (£0.50) a week towards the cost of their stay, except in exceptional circumstances, when the amount was decided by the Executive Committee.
Patients were required to go to bed at 8 p.m. in the winter (9 p.m. in the summer). They were not allowed to leave the Hospital without Matron's permission, and no patient under treatment was allowed to go into a public house. No male patient was allowed in the female ward and vice versa. Visiting times were from 2.30 to 4 on Sunday afternoons and from 3 to 4 on Wednesday afternoons; visitors were not allowed to interfere with the other patients.
As with other voluntary hospitals, no patients with infectious disease, incurable condition or of unsound mind were allowed to be admitted, or allowed to remain if inadvertently admitted. No patient would remain in the Hospital for longer than 8 weeks, unless under special circumstances.
In 1929 the weekly cost of an in-patient had fallen to £2 12 8d (£2.63).
In June 1930 work began on an extension of the Hospital, made possible by an anonymous donation. The new building cost £15,000, including furnishings, and the Hospital then had 60 beds, double its previous complement. A Nurses' Hostel was built at the same time to accommodate the extra staff. The nursing staff comprised a Matron, qualified nurses and V.A.D. workers.
A Physiotherapy Department was added in 1932. In 1934 an operating theatre was installed. In 1939 a house was purchased for use as a Sisters' Home.
During WW2 the Hospital joined the Emergency Medical Service.
In 1948 the Hospital joined the NHS under the control of the St Helier Group Hospital Management Committee, part of the South West Metropolitan Regional Hospital Board. It had 62 beds.
The X-ray Department was enlarged in 1955.
By 1959 the Hospital had 55 beds. The operating theatre and Maternity Unit were redecorated (while the work was being done, the Maternity Unit moved to an empty block at Downs Hospital).
In 1959 the weekly cost of an in-patient was £22 14s 11d (£11.75), increased to £24 17s 7d (£24.88) in 1960.
By 1965 the weekly cost of an in-patient had risen to £40 17s 8d (£40.88) and to £43 9s 9d (£43.49) in 1966.
In 1970 the weekly cost was £58.02, which increased to £65.52 in 1971.
In 1974, following a major reorganisation of the NHS, the Hospital came under the administration of the Sutton and West Merton District Health Authority, part of the South West Thames Regional Health Authority. It had 55 general beds.
By 1985, following another major reorganisation of the NHS, it was under the control of the Merton and Sutton District Health Authority. It had 49 beds for G.P. and geriatric patients.
Following yet another major reorganisation of the NHS and the introduction of the 'market place' Trust system, the Hospital transferred to the control of the Merton and Sutton Community NHS Trust. By the end of the 1990s the Hospital was mainly used for patients requiring long-term care and respite care.
In 2002, after more reorganisation, it came under the control of the Sutton and Merton Primary Care Trust, which was established on 1st April 2002.
The Hospital closed at the end of October 2005. The remaining 12 patients were discharged home to be cared for there, or transferred to other NHS hospitals or private care homes.
The Sutton and Merton Assertive Outreach and Rehabilitation Team, accommodated at the Hospital and managed by the South West London and St George's Mental Health NHS Trust, was relocated to Jasmine Tower, Springfield University Hospital.
Present status (September 2008)
After the Hospital closed the buildings remained vacant while the Trust debated whether to convert them into an intermediate care facility for elderly, disabled and chronically ill patients who needed less nursing care than in a hospital or nursing home.
While the site remained unused, it cost £344,000 to maintain its safety and security. The Trust decided finally that more people should be treated in their own homes rather than in a care centre. As it deemed the Hospital buildings were no longer suitable as a healthcare facility, it was under an obligation, under the Department of Health's Estate Code, to dispose of surplus land.
In 2008 the Trust announced that the site would be sold to housing developers for £2m, with the money raised being put to use to fund local health improvements.
Update: July 2013
In December 2009 Ashcome Court opened at the southern part of the Hospital site. The 2-storey building has 10 self-contained apartments for residents with learning disabilities. The apartments are equipped to enable the residents to live as independently as possible.
Cedar Court opened in March 2011, and provides 7 one-bedroomed apartments with assisted living similar to Ashcombe Court.
On 22nd February 2012 the Council granted planning permission for the Hospital buildings to be refurbished and converted into 13 homes.
The former Hospital is now Honours Mead, built by Weston Homes. It contains three 2-bedroom, three 3-bedroom, six 4-bedroom and one 5-bedroom residences. The later extensions to the Hospital have been demolished and a new access road built - Corbould Close.
The plaque from the Hospital commemorating those who died during the Great War was saved before demolition work began, but it is unclear where it now resides.
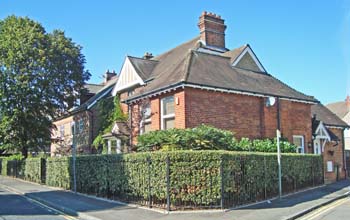
The original Cottage Hospital building in Rochester Road (above) and its later extension (below).
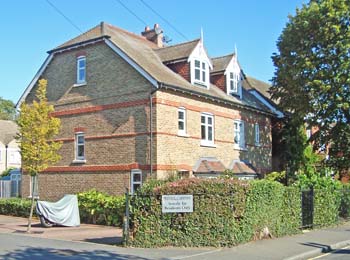
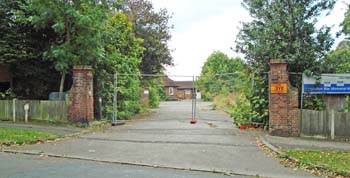
The entrance to the former Hospital.
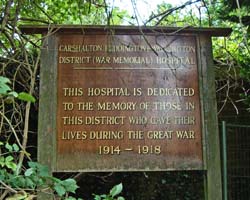
Signage for the War Memorial Hospital (above and below).
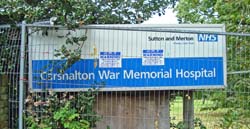
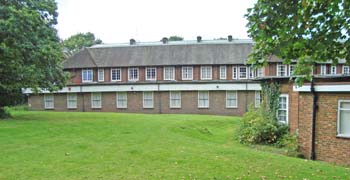
The former Hospital buildings are one- or two-storeys high (above and below).
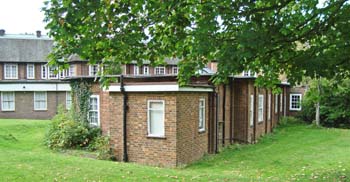
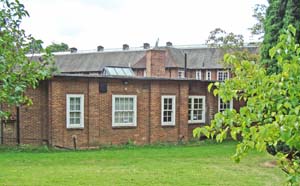
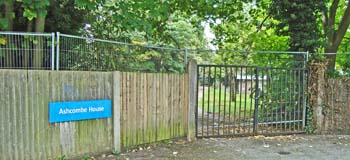
Ashcombe Court provides a home for 10 of the 18 remaining patients in Orchard Hill. It was built on the site of the Nurses' Home, Ashcombe House, which was demolished.
http://carshaltoncentral.mycouncillor.org.uk (1)
http://carshaltoncentral.mycouncillor.org.uk (2)
http://paulscully.blogspot.co.uk
http://sutton.moderngov.co.uk (1)
http://sutton.moderngov.co.uk (2)
http://sutton.moderngov.co.uk (3)
www.bidwells.co.uk
www.cluttons.com
www.flickr.com
www.geograph.org.uk
www.surreycomet.co.uk (1)
www.surreycomet.co.uk (2)
www.surreycomet.co.uk (3)
www.surreycomet.co.uk (4)
www.suttonguardian.co.uk
www.telegraph.co.uk
www.weston-homes.com
www.youtube.com
Return to home page