Clare Hall Hospital
Blanche Lane, South Mimms, Potters Bar, Herts EN6 3LD
Medical dates:
Medical character:
1746 - 1975
Smallpox. Later, tuberculosis, general
In 1740 Dr Robert Poole created a charity for the relief of the poor suffering from smallpox. It was supported by several noblemen, gentlemen and ladies, and its first Presidents were the Duke of Marlborough and the Bishop of Worcester.
In 1746 the Middlesex County Hospital for Small-pox was established by the charity in a house in Windmill Street, near Tottenham Court Road. It had 13 beds. The first physician in charge was Dr Poole, who was succeeded in 1748 by a Dr Archer.
Over the next six years the Hospital moved several times, not only due to the governors' desire for larger and better premises, but also due to the residents of each locality objecting, not unnaturally, to having a smallpox hospital as a near neighbour.
In 1752 a "spacious building" was purchased in Cold Bath
Fields in Clerkenwell. It had 130 beds in six wards. A subsidiary
building in Lower Street, Islington, was used for patients being
inoculation. (Admitted in batches, about eight times a year, the
patients remained there for four weeks on a preparatory course of
medicaments and diet before all being inoculated on the same day.
They then stayed for a further two weeks until the disease
developed, when they were transferred to the main Hospital. Thus,
the inoculation process took six weeks plus the duration of the disease
itself. Patients who had been inoculated stood a far better
chance of surviving the infection during an epidemic.) While
treatment at the Hospital was free, a deposit of £1 0s 6d
(£1.03) was required for funeral costs in case the patient died.
The deposit was returned to the person who had paid it on the
discharge of the patient.
In 1794 the patients were moved to a newly built hospital which had
opened in St Pancras. By 1850, however, the land was needed for
the new Kings Cross station, so the Hospital moved to Highgate Hill.
In 1896 the Hospital building was sold to the Islington Board of
Guardians for £52,000 and the smallpox patients were
transferred to Clare Hall Manor at
South Mimms. The small country mansion house in 70 acres of
grounds had been built around 1745 and had been a
private residence until 1886, when it had become St Monica's Priory, a
Roman Catholic nunnery. The building was converted into an
isolation hospital and became known as Clare Hall Hospital.
An
additional one-storey brick building with 33 beds and staff quarters
was built north of
the mansion on the corner of Blanche and Cross Oaks Lanes.
The local population strongly objected to a smallpox
hospital in the not unreasonable fear that contagion would be carried
to the village. Despite this, two temporary wards were built at
the end of the 19th century, providing a further 28 beds.
Despite the extra accommodation the Hospital was soon full when another smallpox epidemic began in 1901 and some districts, for example, Tottenham, Edmonton and Enfield, were forced to erect their own temporary smallpox hospitals.
It was obvious more accommodation was needed, and plans were made to build 16 large and 16 small temporary wood and iron huts. However, because of delays, the wards were not available until the end of 1901, halfway through the epidemic.
These new wards contained 100 beds and had cost £30,000 (including lighting, heating, drainage, new roads, etc). A new disinfector was purchased and a building was built for it, at the cost of £590. A new mortuary was also built for £200, as well as extra nurses' accommodation and a new porter's room for £795. Oak fencing - 6 ft (nearly 2 metres) high was put up around the north and the east sides of the Hospital site, and a piece of land was sectioned off with unclimbable iron fencing (some 6 ft 6 inches - 2 metres - in height) as an outdoor exercise yard for convalescent patients.
Drainage of the site remained a problem, especially of Clare Hall itself, as the building was lower in height than the sewer. The Board of Management decided that the Hospital would treat its own sewage by the bacterial method, and sewage beds were laid on the 'Sutton' system.
Treatment for smallpox remained rudimentary but several wards were converted into 'red rooms' for severe cases. Professor Niels Finsen in Denmark had treated pustular disease by cutting off the 'chemical rays' of light (ultraviolet radiation), apparently with great success. However, in the event, the treatment proved disappointing and fell into disuse (although several red panes of glass remained in the corridors of one block of the Hospital in the 1960s).
In 1905 the Councils of the 14
Districts in Middlesex combined to form a Joint Board. In January 1907
the Joint Board purchased the Hospital from the charity for use as a
smallpox hospital
for the County of Middlesex.
By 1911, with the decline of smallpox, arrangements were made for the
Uxbridge Joint Board for use of one of their hospitals for smallpox
patients (and later with the Metropolitan
Asylums Board). A Ministry of Health order permitted Clare
Hall to become a hospital for patients with tuberculosis (TB).
The first TB patient was admitted in July 1912. By December there were 68 patients.
In 1929 the Joint Board was dissolved and the Hospital became an institution under the care of Middlesex County Council. It was renamed Clare Hall Sanatorium and had 184 beds for advanced TB cases (early cases were sent to Harefield and other sanatoria).
By 1935 some 39% of patients admitted to Clare Hall died of the disease, and this gave the place a gloomy name.
An X-ray Department and a small operating theatre were added
in 1937,
when the Sanatorium had 186 beds (120 for males and 66 for females).
Plans were made in 1938 to rebuild it as a modern facility with
600 beds, but the outbreak of WW2 delayed the project.
During WW2 the Sanatorium became part of the Emergency Medical Service (EMS)
and extra accommodation was built on the east side of Blanche Lane
across from the existing Hospital in
the form of groups of brick huts roofed with asbestos sheeting.
Each ward block had 36 beds. From 1940 it was called the
Clare Hall
Emergency Hospital, a general base hospital. A children's unit
was established but, by December 1942, all 540 beds were occupied by TB
patients as a special effort to combat the infection under war
conditions.
In 1944 it was renamed Clare Hall County Hospital and, in 1948, joined
the NHS under the control of the Barnet Group Hospital Management
Committee, part of the North West Thames Regional Hospital Board.
By 1949 tuberculosis was in decline and non-TB patients began to
be admitted, although the infection was still evident in the population
(in 1950 some 36% of pupils in a Barnet school tested positive for
tuberculin; by 1961 only 4% were positive).
In 1950 the Hospital had 536 beds (516 for TB patients and 14 for non-tuberculous cases admitted for observation; 6 remained unclassified. The Regional Hospital Board agreed to rebuild the whole of the west side wards, at an estimated cost of £200,000. Shenley Lodge, a large country house near the main St Albans Road, was acquired as a Nurses' Home for male nurses. In 1954 a new boiler house was built at the cost of £58,000. Work began on the new ward block in 1955, the cost now having risen to £230,000.
By the mid 1950s the Hospital had 330 beds in the ex-EMS huts, treating patients with chest disease. Seven of the wooden huts that had been added in 1901 were also still in use, accommodating 10 patients in each; the central passage connecting these huts was uphill and 120 yards (110 metres) long.A reorganisation of the facilities took place in 1956, with the main operating theatre being extended. The Hospital then had 452 beds but, with the nationwide shortage of nursing, technical and domestic staff, many remained closed.
The Hospital remained divided into two parts by a public road (Blanche Lane), with the EMS huts on the east side of it and the rest of the Hospital on the west. The West Wing (the original hospital) consisted of a 2-storey brick building (Clare Hall Manor) and a series of single-storey wards with roofs and walls of corrugated iron. Although each side had a kitchen, patients' meals were only prepared in the East Wing, in one of the old EMS huts. The Hospital Management Committee decided that the East Wing would be used for most patient accommodation. There were to be 14 wards of about 24 to 28 patients in each, and 13 of these would be in the East Wing.
In September 1958 the Hospital received patients from the Highlands Hospital, when the beds associated with the Finchley Chest Clinic there closed. In May 1959 the TB beds at St Albans City Hospital also closed and the remaining patients were transferred to Clare Hall.
A new entrance was built to the East Wing and included a visitors' waiting room, 30 feet by 60 feet (9 metres by 18 metres) in size, which cost £2,186 to build and £470 to equip. The waiting room had a canteen run by the Red Cross, where patients and their visitors could obtain refreshments.
By 1959 the Hospital had 405 beds, although only 300 of these were staffed. The average length of stay for TB patients was 100 days (a decade earlier it had been 208 days).
In 1960 there were 334 beds (68 for thoracic surgery for conditions of the heart and lungs, 62 for non-TB cases and 204 for respiratory and non-respiratory TB). The proportion of thoracic (non-tubercular) patients had gradually increased from 997 in 1958 to 1,153 in 1959 and 1,189 in 1960, while the TB cases remained fairly constant (505 patients in 1958, 528 in 1959 and 497 in 1960). The 'temporary' wards erected in 1901 for smallpox patients were abandoned, although one block was converted into a Nurses' Training School and staff residence quarters. A new Casualty and Out-Patients Department, as well as a new ward block, were planned, at a cost of £30,000. It was envisaged that the currently cramped X-ray and Physiotherapy Departments would be relocated to the new building.
By 1961 there was growing concern about the possible closure of the Hospital. A Hospital Plan for England and Wales, a Command Paper published in January 1962 concerning the hospital rebuilding programme, envisaged the district general hospital as "the most practicable method of placing the full range of hospital facilities at the disposal of patients" (this consideration far out-weighing the disadvantage of longer travel for some patients and their visitors). Despite this, in 1962, improvements were made to the Physiotherapy Department at Clare Hall and, reflecting the development of new techniques in pathology and radiology, to the Pathology and X-ray Departments.
By the mid 1960s the Hospital had 301 beds. Fewer TB cases were being admitted, but the Hospital was treating many more older patients with a greater need for nursing care, variously suffering from bronchitis, asthma, emphysema, pneumonia, lung cancer or conditions with secondary respiratory symptoms.
By 1968 the patients were all located in the East Wing of the Hospital, while the west side wards were used for administration and the School of Nursing. The promise of expansion remained unfulfilled. The new boiler house and chimney, built in 1954, had never functioned due to ground subsidence. By modern standards, the X-ray machines were obsolete. One set, installed when young patients with TB had been admitted, was too underpowered to penetrate the physique of older, heavily built working men and could only produce under-exposed chest X-rays.
The Hospital finally closed in 1974.
The buildings remained empty until acquired by the Imperial Cancer
Research Fund in 1980.
|
Present status
(June 2008) |
|---|
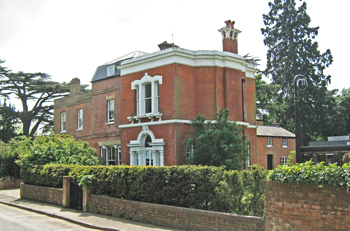
Clare Hall Manor, the original Clare Hall Hospital.
(Photograph by courtesy of Mr Mike Newland, London)
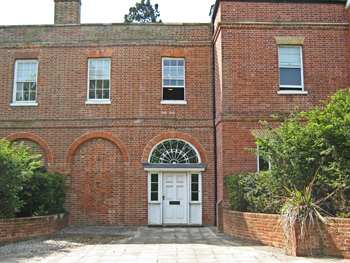
The main entrance.
(Photograph by courtesy of Mr Mike Newland, London)
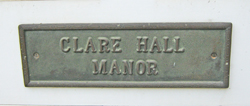
The letterbox on the main door.
(Photograph by courtesy of Mr Mike Newland, London)
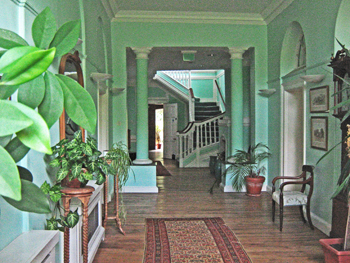
The rather splendid hallway of Clare Hall Manor.
(Photograph by courtesy of Mr Mike Newland, London)
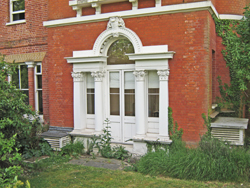
The French window of the original building.
(Photograph by courtesy of Mr Mike Newland, London)
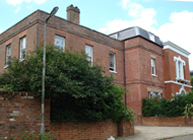
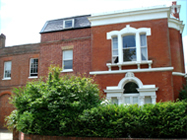
An extension has been added at some time to the original building.
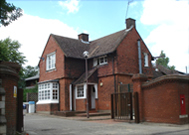
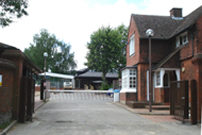
The original gate lodge (left).
The entry drive to the ICRF laboratories (right).
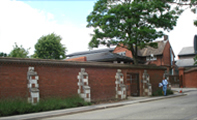
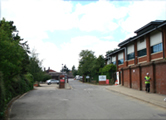
The original front wall along Blanche Lane (left). The driveway leading to the NIBSC (right).
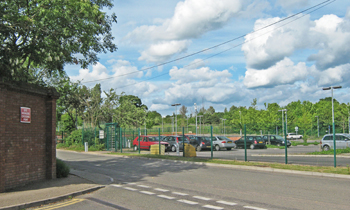
A car park occupies the site of the EMS huts to the
east of Blanche Lane.
(Photograph by courtesy of Mr Mike Newland, London)
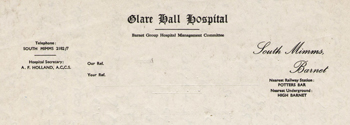
The letterhead of Clare Hall Hospital under the control
of the Barnet Group Hospital Management Committee.
(Photograph by courtesy of Mr Mike Newland, London)
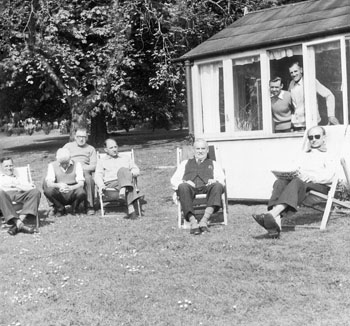
"A ward at Clare Hall Hospital in May 1960. My father (who sadly died in 1963 at the age of 49) is the patient on the far left."
Elaine Andrews, London
References
Green FHK 1939 An eighteenth century smallpox hospital. British Medical Journal 1 (4093), 1245-1247.
Simmons FAH 1962 A History of Clare Hall
Hospital. London, Barnet Group Hospital Management Committee.
www.aim25.ac.uk
www.bbc.co.uk
www.british-history.ac.uk
www.nationalarchives.gov.uk