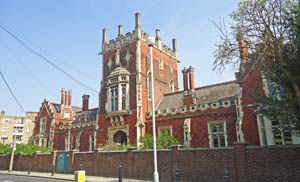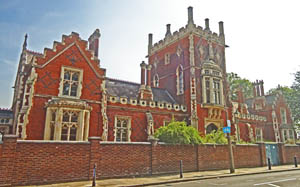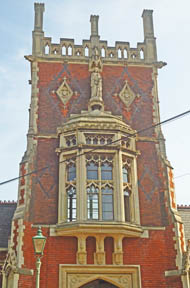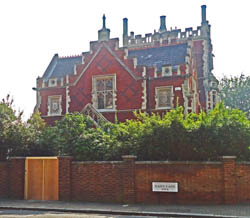The
Elizabethan
Open Air School
Broomhouse Lane, Fulham, SW6 3DD
Medical
dates:
Medical
character:
Open Air School
In 1855 Laurence Sulivan, head
of a leading philanthropic family residing in Broom House, established
a Ragged School
for the children of his estate workers. He had erected a large
Gothic
Revival building on part of his large estate in
Broomhouse Lane. He named this the Elizabethan Schools, after his
late wife Elizabeth Palmerston Sulivan (the younger sister of the Prime
Minister Lord
Palmerston), who had died in 1837.
Designed by the architect Horace Francis, the Schools accommodated up to 120 children. As well as apartments for a schoolmaster and schoolmistress, the premises included two almshouses.
After Laurence Sulivan's death in 1866, the Schools came under the care of his daughters, Charlotte and Elizabeth.
Following the 1870 Education Act, board schools took over the bulk of the need for elementary education, supplanting most of the Ragged Schools (the Ragged School movement had reached its peak in the 1860s). However, the Elizabethan Schools continued in operation past the turn of the century - and the Great War - with 70 pupils still on the rolls at the time of closure.
In 1920 the LCC purchased the Schools to provide for the education of delicate, particularly tuberculous, children.
While the Open Air School would have been suspended for a time during WW2, it continued in operation after the war.
By 1948 the building was considered rather old-fashioned, with only gas lighting. It was in poor condition and dreary. The ground floor of the main building contained a large draughty hall, which was used as a classroom for the younger children and as a shelter during rest periods in bad weather, and also for singing and dancing lessons. The second floor had one large room which was used as a manual centre for boys; it was approached by an iron staircase. The other rooms were too small to be used for classrooms and became storerooms. There was a small medical room, with an undressing room for those children waiting to see the doctor.
The School had two open-air huts and a small building used as a kitchen and dining room. There was a small playground, newly surfaced, on which the huts and the WCs were placed. The almshouses attached to the School were still inhabited.
In summer the flowerbeds of the small gardens belonging to the School and the almshouses provided some colourful brightness.
Although the School had 75 places for boys and girls aged from 5 to 15 years, in 1948 there were 64 children, who were brought there by ambulance or accompanied by guides. They attended the School for a period of 6 months to 2 years before returning to an ordinary school. Some children stayed for 3 or even 4 years. During 1948 some 18 of the children were visiting the Brompton Hospital twice a week for half-an-hour of remedial exercises (thus missing an afternoon of schooling).
The teaching staff consisted of a Head Teacher, 3 Assistant Teachers and a visiting handicrafts master (who gave lessons once a week). There was no staff room but the teachers used the Head Teacher's room when off duty.
The School had three classes. Class I was for those of secondary school age, Class II for the 8 to 11-year-olds and Class III for the 4 to 8-year-olds. Lessons were given in arithmetic, English, history, geography, nature study, needlework, housecraft (cooking and laundry), art, music (but the piano was in a deplorable state), handicraft (woodwork), Scripture and PT.
Since the School did not have appropriate facilities, the older girls attended a neighbouring school for housecraft (one session a week) and another school for needlework.
Breakfast, tea and midday meals were provided, cooked in a very small pre-war kitchen and served in a small dining room in two relays of children. The school nurse helped to serve the children and the Headmistress and teachers had some of their meals with the children. One teacher at least was on duty at mealtimes.
Since the School had no electrical power, it only had a battery wireless set, but it was difficult to get the batteries recharged and so the set was seldom used.
The building was considered unsuitable and inadequate but no obvious alternative existed. It is not known if electricity was installed during the operational lifetime of the Open Air School.
The availability of antituberculous drug therapy and improved public heath gradually eroded the need for open air treatments. Most of the remaining open air schools closed during the 1950s and their buildings taken over for use as schools for educationally subnormal children.
The Elizabeth Open Air School finally closed in 1960.
Designed by the architect Horace Francis, the Schools accommodated up to 120 children. As well as apartments for a schoolmaster and schoolmistress, the premises included two almshouses.
After Laurence Sulivan's death in 1866, the Schools came under the care of his daughters, Charlotte and Elizabeth.
Following the 1870 Education Act, board schools took over the bulk of the need for elementary education, supplanting most of the Ragged Schools (the Ragged School movement had reached its peak in the 1860s). However, the Elizabethan Schools continued in operation past the turn of the century - and the Great War - with 70 pupils still on the rolls at the time of closure.
In 1920 the LCC purchased the Schools to provide for the education of delicate, particularly tuberculous, children.
While the Open Air School would have been suspended for a time during WW2, it continued in operation after the war.
By 1948 the building was considered rather old-fashioned, with only gas lighting. It was in poor condition and dreary. The ground floor of the main building contained a large draughty hall, which was used as a classroom for the younger children and as a shelter during rest periods in bad weather, and also for singing and dancing lessons. The second floor had one large room which was used as a manual centre for boys; it was approached by an iron staircase. The other rooms were too small to be used for classrooms and became storerooms. There was a small medical room, with an undressing room for those children waiting to see the doctor.
The School had two open-air huts and a small building used as a kitchen and dining room. There was a small playground, newly surfaced, on which the huts and the WCs were placed. The almshouses attached to the School were still inhabited.
In summer the flowerbeds of the small gardens belonging to the School and the almshouses provided some colourful brightness.
Although the School had 75 places for boys and girls aged from 5 to 15 years, in 1948 there were 64 children, who were brought there by ambulance or accompanied by guides. They attended the School for a period of 6 months to 2 years before returning to an ordinary school. Some children stayed for 3 or even 4 years. During 1948 some 18 of the children were visiting the Brompton Hospital twice a week for half-an-hour of remedial exercises (thus missing an afternoon of schooling).
The teaching staff consisted of a Head Teacher, 3 Assistant Teachers and a visiting handicrafts master (who gave lessons once a week). There was no staff room but the teachers used the Head Teacher's room when off duty.
The School had three classes. Class I was for those of secondary school age, Class II for the 8 to 11-year-olds and Class III for the 4 to 8-year-olds. Lessons were given in arithmetic, English, history, geography, nature study, needlework, housecraft (cooking and laundry), art, music (but the piano was in a deplorable state), handicraft (woodwork), Scripture and PT.
Since the School did not have appropriate facilities, the older girls attended a neighbouring school for housecraft (one session a week) and another school for needlework.
Breakfast, tea and midday meals were provided, cooked in a very small pre-war kitchen and served in a small dining room in two relays of children. The school nurse helped to serve the children and the Headmistress and teachers had some of their meals with the children. One teacher at least was on duty at mealtimes.
Since the School had no electrical power, it only had a battery wireless set, but it was difficult to get the batteries recharged and so the set was seldom used.
The building was considered unsuitable and inadequate but no obvious alternative existed. It is not known if electricity was installed during the operational lifetime of the Open Air School.
The availability of antituberculous drug therapy and improved public heath gradually eroded the need for open air treatments. Most of the remaining open air schools closed during the 1950s and their buildings taken over for use as schools for educationally subnormal children.
The Elizabeth Open Air School finally closed in 1960.
Present status (September 2013)
Following closure of the School, the premises were used for a lengthy period as a youth club, originally known as the Eight Feathers Club, latterly as the Castle Club. The south wing and pavilion of the original buildings were separated and renamed Sulivan House.
The youth club closed in 2007 and the premises deemed surplus to the needs of the Hammersmith & Fulham Council. They were put up for sale for £4m.
Planning permission has been granted to convert the building into a single dwelling, with the likelihood of substantial extensions being added.

Variously described as Gothic Revival and mock Jacobean, the red-brick building was Grade II listed in 1970.

The School building is symmetrical in form with a dominant central tower.

The central tower with black-brick diaper patterns and stone dressings.

The northern side of the building on Daisy Lane bears a stonework shield with the inscription '1855'.
http://list.english-heritage.org.uk
www.flickr.com
www.geograph.org.uk
www.gl50.co.uk
www.hfhbg.org.uk
www.londongardensonline.org.uk
Return to home page