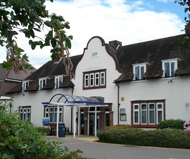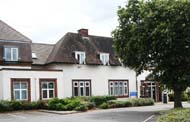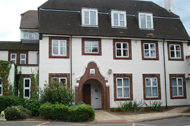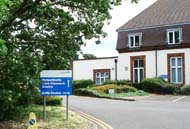Acute. Later, psychiatric (OPD only)
The Erith, Crayford, Belvedere and Abbey Wood Hospital opened in 1871 with six beds. Two cottages had been bought in the small riverside village of Erith - namely the Sun Cottages in Crayford Road. The Hospital was always busy and it soon became apparent that the facilities were inadequate.
In 1875 a local landowner, Col. Wheatley, offered a site for a new hospital in Erith High Street at a nominal rent.
The new Erith Cottage Hospital had 12 beds - nine for adults and three for children - although admissions were restricted to six adults and two children because of lack of funds.
By the turn of the century the population of Erith had greatly increased. Industry dominated over agriculture. The number of adult beds was increased to 12, but the Hospital building was cramped, with small rooms and narrow stairs, and had only one bathroom for patients and staff. The staff were housed in underground cellars near the morgue. Noise was a problem as the Hospital was on a main road and also adjacent to a coal-truck shunting yard.
WW1 delayed plans for a new hospital but, in 1922, a Mr. G.H. Gunning donated a 2 acre site at the top of Park Crescent. An additional piece of land was bought for £228. A Building Committee was formed to raise funds and, on 19th November 1924, the new Hospital was opened by the Prince of Wales.
The new building had 21 beds, three of which were in a ward for special cases and two were for private patients. The two main wards - one for males and one for females - had sun balconies. An operating theatre and a Nurses' Home were also included.
By 1933 it was necessary to erect a temporary extension, which gave the Hospital an extra seven beds.
In 1935 a children's ward with 13 cots was added at the cost of £10,000, along with an Anaesthetic Room and a new Nurses' Home; the Casualty Department was modernized. The X-ray and Electro Medical Departments were extended at the cost of £2500.
In 1938, with another war imminent, an underground hospital was built in the grounds as part of the Emergency Medical Service. It was intended as a clearing station for bomb and gas victims. During WW2 the surface Hospital itself remained open, with its number of beds being increased to 50.
In 1948 it joined the NHS, coming under the administration of the Woolwich Group Hospital Management Committee, part of the South East Metropolitan Regional Hospital Board. The large underground hospital, half sunk into the ground and covered with earth, was refurbished to become the X-ray Department. The sun balconies on the wards were enclosed, so they could be heated and used through all seasons.
In 1954 a new single-storey Out-Patients building opened with a Reception desk, a Physiotherapy Department with a gym, Medical Records Department, secretarial office and a small pharmacy.
In1965 the Hospital had 45 beds for acute cases.
A general medical and surgical unit was built in 1972 for the use of visiting consultants and local GPs.
In 1974, following a major reorganisation of the NHS, the Hospital came under the control of the Bexley District Health Authority, part of the South East Thames Regional Health Authority.
In the early 1990s, with the introduction of the 'market place' system, whereby hospitals became 'providers' of services for 'purchasers', the Hospital joined the Queen Mary's Sidcup NHS Trust. In 1993 it became part of the Oxleas NHS Trust.
In 1997 the Hospital was refurbished and became a community psychiatric hospital.
Present status (July 2008)
In the early 2000s the local Health Authority proposed to demolish the underground hospital and the Out-Patients building and to build a centre for child development services - the area occupied by the underground hospital would become a car park. Opposition to this plan ensured that the unique underground hospital became a Grade II listed building (the only other one is in the tunnels under Dover Castle).
Update: December 2014
Several NHS Trusts now provide services at the Hospital.


The building built in 1924 is now the Erith Centre.

The Erith Centre

The 1935 building

The Out-Patients Department
During these Depression years, the Hospital was gifted many items, including milk, fruit, sweets and confectionery, crackers, tobacco and cigarettes, flowers and plants, the loan of a gramophone, Christmas trees, wines, books and magazines, hot water bottles, ballast, fertilizer, wood, linen, vegetables and groceries, garments, preserves, eggs, tin foil and a rubber bag. Voluntary services proffered included ploughing of the Hospital land, volunteer X-ray operating, organization of the Pound Day and other collections.
Bamji A 2004 Saving the past: where do we stop? British Medical Journal 328 (7441), 717.
Catford N 2013 Secret Underground London. Bradford-upon-Avon, Folly Books.
Squires AW 1971 Centenary of the Erith & District Hospital 1871-1971. Carshalton, Forward Pubicity.
http://hansard.millbanksystems.com
www.bexley.gov.uk
www.boroughphotos.org (1)
www.boroughphotos.org (2)
www.britishlistedbuildings.co.uk
www.geograph.org.uk
www.nhs.uk
Return to home page