Holloway Sanatorium
St Ann's Heath, Virginia Water, Surrey GU25 4SN
Medical dates:
Medical character:
Mental
Thomas Holloway (1800-1883), an
entrepreneur whose fortune was based on patent medicines, was concerned
on how best to employ his riches. He had been impressed by the
campaigning effort of Lord Shaftesbury for the provision of better
treatment for the middle-class mentally ill. This group could not
afford private care but were not appropriate to be admitted to a pauper
asylum. Holloway resolved to create a new institution for the
middle classes, where the afflicted could find refuge and, he hoped,
the road to recovery and return to society.
In this way, he became a leading philanthropist with the enormous sum of a quarter of a million pounds to disburse. His patronage created two great institutions - his 'Gifts to the Nation' - in adjacent areas of Surrey. One was the Royal Holloway College, a ladies college at Egham (inspired by his wife Jane), which was opened by Queen Victoria in 1886 and the other was the Holloway Sanatorium at Virginia Water, for "the cure and care of mental and nervous invalids of the educated classes".
Building work began on the Sanatorium in 1873 on some fields at St Anne's Heath, part of Holloway's estate, not far from Virgina Water railway station. The architect William Grassland had been engaged to design an ambitious structure which would be conspicuously visible from the railway.
Holloway never lived to see the completed Sanatorium, developed at a cost of about £300,000. He died on Boxing Day in 1883 and the building was completed shortly after in the following year. However, as well as paying for the cost of the buildings, he had also provided an endowment of £50,000 towards the running costs.
The central tower was based on the famous Cloth Hall in Ypres, Belgium, while the Great Hall was modelled on La Sainte Chapelle in Paris. Following a French theory that plain environments upset the mentally ill, all the internal walls were sumptuously decorated with intricate patterns and pictorial themes. The ceiling of the entrance hall featured the initials T.H. and J.H. to commemorate the benefactor and his wife, and the main stairway displayed a stained glass depiction of Holloway's coat-of-arms.
The Sanatorium was officially opened by the Prince and Princess of Wales on 12th June, 1885. The 4-storey building contained about 600 rooms.
Initially built to hold 250 patients, the Sanatorium was intended for "persons of the reduced middle class", who would pay a moderate sum towards their support. Those who were epileptic, paralysed or 'dirty' were not eligible for admission, nor were hopeless cases. No-one was permitted to remain for more than a year, nor be readmitted (although a few years later some patients were).
In the first year some 73 patients were admitted, whose principal diagnoses included anxiety, melancholia, mania and dementia. The attendant staff totalled 21 on the male side and 32 on the female.
The Sanatorium, unlike the bleak county asylums which bore a greater resemblance to prisons than to hospitals, was beautifully decorated to provide distraction for patients from their afflictions. The rooms and corridors contained elegant furniture.
Although the Sanatorium was run much like an English country house at the turn of the 19th century, some patients, as in other mental hospitals at this time, were involved in work in the gardens and farm, and in indoor domestic work in the laundry, dining room and kitchen.
During their leisure time, they could stroll in the grounds, or play tennis, croquet or cricket. A band would be hired to entertain the staff and patients, and their visitors, outdoors on summer afternoons. The Grand Hall, equipped with electricity, was well used for concerts, dances, theatrical performances and other entertainments, such as conjuring and ventriloquism.
In 1886 there were 89 patients, and 95 in 1887.
By January 1888, there were 149 patients and 20 boarders (voluntary patients). A 'special block with 21 beds and a walled garden' was added to cater for 'excitable' gentlemen patients, while part of the West Wing was converted into a suitable ward for 'excitable ladies' and an Observation Ward for suicidal patients. A new kitchen and scullery were built, as well as a new entrance lodge and gates, and new stabling for seven horses. The work cost £4,963. In June 1888 there were 166 patients (72 male and 94 female) and 16 male and 17 female boarders. On the male side the staff consisted of a Head Attendant with 18 day attendants and 2 night attendants. On the female side there was a Chief Attendant and two Assistant Ladies' Companions with 26 day attendants and 3 night nurses. By December 1888 there were 184 patients and 38 boarders.
By 1889 patient numbers had risen to 269, of whom 119 were male and 150 female, and 38 boarders. A telephone exchange was installed at the cost of £55. A separate acute block with 26 beds - The Retreat - was built to accommodate the more dangerous patients, who would be cared for by five attendants. In June a 9-foot (2.8 metre) wall was completed along the western boundary of the grounds, next to the railway, on the recommendation of the Commissioners in Lunacy.
In 1890 there were 292 patients and boarders. Some 193 new patients were admitted during the year. A third suffered from anxiety or depression, while another third were tainted with some form of 'hereditary insanity'. Some 8% of the patients were alcoholic and 7% had injuries or sunstroke. Under the new Act, a Register of Mechanical Restraint had to be kept; three of the patients were wet-packed on admission (wrapped in wet sheets for restraint and calming), two were straitjacketed, and seven placed in locked gloves (to prevent self-harm or masturbation).
By October 1890 there were 287 patients (123 male and 164 female) and 18 male and 10 female boarders.
Two houses were purchased in 1890 - The Poplars and Red House - from Sir G.M. Holloway, the latter property becoming the residence for the chaplain.
In 1891, according to the census, there were 314 patients and 147 resident staff (medical, attendant and domestic). Non -resident staff were not recorded on the census. During the year, 9 patients had died - the lowest annual mortality recorded for the Sanatorium.
In 1891 a large workroom - 88 ft by 28 ft (27 metres by 8.5 metres) was completed on the female side. It was immediately tenanted by 40 keen needleworkers. A block containing a dayroom and bedrooms for acute (excitable and offensive) patients was also built, as well as a wall along the eastern side of the grounds, at a cost of £2,207. A cricket pavilion was also built for £389, also 88 ft by 28 ft (27 metres by 8.5 metres), and containing storerooms underneath for gardening equipment.
The Sanatorium had usually leased properties in Poole during the summer as seaside convalescent homes, but in June 1891 a large house in Brighton - Hove Villa - was purchased for £1,500 for the purpose (see below).
In 1901 there were 384 patients and 210 resident staff and, in 1911, 368 patients and 227 resident staff.
In 1903 the roof was struck by lightning, causing a small fire and £1,500 worth of damage.
By January 1924 there were 351 patients (of whom 17 were boarders), with 80 day staff and 14 night staff on the male side and 72 on the female side (59 day and 13 night). The male side had 4 medical officers, one of whom was a woman. In the spring of that year, an outbreak of influenza had claimed the lives of 70 patients and staff.
The weekly expenditure per patient in 1924 was £5 6s 7d (£5.33), up from £4 18s 9d (£4.94) in the previous year. The weekly income from each patient was £5 9s 11d (£5.50), up from £5 8s 2d (£5.41). Six new cottages were built for married attendants at a cost of £1,196 each. Two new motor cars (one for use at Poole) were bought for £2,000 and also two cottages (Jubilee Cottages) in the nearby hamlet of Stroude.
In November 1925 an artesian well was drilled 1,426 feet (450 metres) deep to improve the water supply, at a cost of £2,276. Unfortunately, this was too successful - a gusher of 40,000 gallons (182,000 litres) per hour damaged the well head and temporarily caused flooding and alarm in Stroude. From time to time after that, lumps of gault caused intermittent blockages.
In 1948 the Sanatorium joined the NHS under the control of the Holloway Sanatorium Hospital Management Committee, part of the South West Metropolitan Regional Hospital Board. It had 448 beds. Patients were admitted from nearby parts of Surrey - Weybridge, Walton, Chertsey and Egham - but a small number of pay beds were retained (until 1974).
In 1950 Lyne Place, a large Regency house with gardens located to the south of Virginia Water, was acquired, originally for use as staff accommodation but later adapted as an annexe for patients.
In 1968 the Sanatorium became part of St Peter's Hospital in Chertsey, under the control of the Northwest Surrey Hospital Management Commitee. It had 515 beds.
A serious fire occurred on 8th February 1978. It began in the Sanatorium's cinema, destroying it and three wards - 'Clouston', 'Jane Holloway' and 'Thomas Holloway'. The Electro-convulsive Therapy Department and the sewing rooms were damaged. However, the premises had been evacuated in an orderly way and only one minor injury was reported.
The Sanatorium closed in December 1980. The remaining residents were transferred to the former Staines Isolation Hospital (on the Ashford Hospital site), which then became the Holloway Unit for psychogeriatric patients.
Present status (June 2009)
Following closure of the Sanatorium, the site was purchased for an office development which never happened. Repeatedly sold on, the buildings remained abandoned and decaying. In the early 1990s the Royal Holloway College had explored the possibility of using them as Halls of Residence, but building regulations had made the costs of conversion too great.
In 1994 the site was purchased by Octagon for redevelopment. This was facilitated by permissions to develop the large cricket pitch area at the south of the site and to demolish some of the minor buildings. It was a condition of the sale that the main Sanatorium building was retained and restored.
As a result, over six years, the principal entrance, stairway and hammer-beamed Grand Hall were restored under the guidance of English Heritage. The dining hall was incorporated into a new health centre as a swimming pool. The ward wings have been converted into town houses, and up to 190 new homes have been built within the grounds.
The art historian Nikolaus Pevsner (1902-1983) considered the Sanatorium and the nearby College to form the summit of High Victorian design. The external design and interiors were exceptional, and the provisions the most lavish for private patients. The Sanatorium itself has been Grade I listed, while the separate chapel is Grade II*.
The site, named Virginia Park, is now a prestigious gated development with 190 dwellings. One of its main internal roads is Holloway Drive. As with other former asylums, the high walls and gates have been retained, no longer to keep the inmates in, but to keep non-residents out.
In this way, he became a leading philanthropist with the enormous sum of a quarter of a million pounds to disburse. His patronage created two great institutions - his 'Gifts to the Nation' - in adjacent areas of Surrey. One was the Royal Holloway College, a ladies college at Egham (inspired by his wife Jane), which was opened by Queen Victoria in 1886 and the other was the Holloway Sanatorium at Virginia Water, for "the cure and care of mental and nervous invalids of the educated classes".
Building work began on the Sanatorium in 1873 on some fields at St Anne's Heath, part of Holloway's estate, not far from Virgina Water railway station. The architect William Grassland had been engaged to design an ambitious structure which would be conspicuously visible from the railway.
Holloway never lived to see the completed Sanatorium, developed at a cost of about £300,000. He died on Boxing Day in 1883 and the building was completed shortly after in the following year. However, as well as paying for the cost of the buildings, he had also provided an endowment of £50,000 towards the running costs.
The central tower was based on the famous Cloth Hall in Ypres, Belgium, while the Great Hall was modelled on La Sainte Chapelle in Paris. Following a French theory that plain environments upset the mentally ill, all the internal walls were sumptuously decorated with intricate patterns and pictorial themes. The ceiling of the entrance hall featured the initials T.H. and J.H. to commemorate the benefactor and his wife, and the main stairway displayed a stained glass depiction of Holloway's coat-of-arms.
The Sanatorium was officially opened by the Prince and Princess of Wales on 12th June, 1885. The 4-storey building contained about 600 rooms.
Initially built to hold 250 patients, the Sanatorium was intended for "persons of the reduced middle class", who would pay a moderate sum towards their support. Those who were epileptic, paralysed or 'dirty' were not eligible for admission, nor were hopeless cases. No-one was permitted to remain for more than a year, nor be readmitted (although a few years later some patients were).
In the first year some 73 patients were admitted, whose principal diagnoses included anxiety, melancholia, mania and dementia. The attendant staff totalled 21 on the male side and 32 on the female.
The Sanatorium, unlike the bleak county asylums which bore a greater resemblance to prisons than to hospitals, was beautifully decorated to provide distraction for patients from their afflictions. The rooms and corridors contained elegant furniture.
Although the Sanatorium was run much like an English country house at the turn of the 19th century, some patients, as in other mental hospitals at this time, were involved in work in the gardens and farm, and in indoor domestic work in the laundry, dining room and kitchen.
During their leisure time, they could stroll in the grounds, or play tennis, croquet or cricket. A band would be hired to entertain the staff and patients, and their visitors, outdoors on summer afternoons. The Grand Hall, equipped with electricity, was well used for concerts, dances, theatrical performances and other entertainments, such as conjuring and ventriloquism.
In 1886 there were 89 patients, and 95 in 1887.
By January 1888, there were 149 patients and 20 boarders (voluntary patients). A 'special block with 21 beds and a walled garden' was added to cater for 'excitable' gentlemen patients, while part of the West Wing was converted into a suitable ward for 'excitable ladies' and an Observation Ward for suicidal patients. A new kitchen and scullery were built, as well as a new entrance lodge and gates, and new stabling for seven horses. The work cost £4,963. In June 1888 there were 166 patients (72 male and 94 female) and 16 male and 17 female boarders. On the male side the staff consisted of a Head Attendant with 18 day attendants and 2 night attendants. On the female side there was a Chief Attendant and two Assistant Ladies' Companions with 26 day attendants and 3 night nurses. By December 1888 there were 184 patients and 38 boarders.
By 1889 patient numbers had risen to 269, of whom 119 were male and 150 female, and 38 boarders. A telephone exchange was installed at the cost of £55. A separate acute block with 26 beds - The Retreat - was built to accommodate the more dangerous patients, who would be cared for by five attendants. In June a 9-foot (2.8 metre) wall was completed along the western boundary of the grounds, next to the railway, on the recommendation of the Commissioners in Lunacy.
In 1890 there were 292 patients and boarders. Some 193 new patients were admitted during the year. A third suffered from anxiety or depression, while another third were tainted with some form of 'hereditary insanity'. Some 8% of the patients were alcoholic and 7% had injuries or sunstroke. Under the new Act, a Register of Mechanical Restraint had to be kept; three of the patients were wet-packed on admission (wrapped in wet sheets for restraint and calming), two were straitjacketed, and seven placed in locked gloves (to prevent self-harm or masturbation).
By October 1890 there were 287 patients (123 male and 164 female) and 18 male and 10 female boarders.
Two houses were purchased in 1890 - The Poplars and Red House - from Sir G.M. Holloway, the latter property becoming the residence for the chaplain.
In 1891, according to the census, there were 314 patients and 147 resident staff (medical, attendant and domestic). Non -resident staff were not recorded on the census. During the year, 9 patients had died - the lowest annual mortality recorded for the Sanatorium.
In 1891 a large workroom - 88 ft by 28 ft (27 metres by 8.5 metres) was completed on the female side. It was immediately tenanted by 40 keen needleworkers. A block containing a dayroom and bedrooms for acute (excitable and offensive) patients was also built, as well as a wall along the eastern side of the grounds, at a cost of £2,207. A cricket pavilion was also built for £389, also 88 ft by 28 ft (27 metres by 8.5 metres), and containing storerooms underneath for gardening equipment.
The Sanatorium had usually leased properties in Poole during the summer as seaside convalescent homes, but in June 1891 a large house in Brighton - Hove Villa - was purchased for £1,500 for the purpose (see below).
In 1901 there were 384 patients and 210 resident staff and, in 1911, 368 patients and 227 resident staff.
In 1903 the roof was struck by lightning, causing a small fire and £1,500 worth of damage.
By January 1924 there were 351 patients (of whom 17 were boarders), with 80 day staff and 14 night staff on the male side and 72 on the female side (59 day and 13 night). The male side had 4 medical officers, one of whom was a woman. In the spring of that year, an outbreak of influenza had claimed the lives of 70 patients and staff.
The weekly expenditure per patient in 1924 was £5 6s 7d (£5.33), up from £4 18s 9d (£4.94) in the previous year. The weekly income from each patient was £5 9s 11d (£5.50), up from £5 8s 2d (£5.41). Six new cottages were built for married attendants at a cost of £1,196 each. Two new motor cars (one for use at Poole) were bought for £2,000 and also two cottages (Jubilee Cottages) in the nearby hamlet of Stroude.
In November 1925 an artesian well was drilled 1,426 feet (450 metres) deep to improve the water supply, at a cost of £2,276. Unfortunately, this was too successful - a gusher of 40,000 gallons (182,000 litres) per hour damaged the well head and temporarily caused flooding and alarm in Stroude. From time to time after that, lumps of gault caused intermittent blockages.
In 1948 the Sanatorium joined the NHS under the control of the Holloway Sanatorium Hospital Management Committee, part of the South West Metropolitan Regional Hospital Board. It had 448 beds. Patients were admitted from nearby parts of Surrey - Weybridge, Walton, Chertsey and Egham - but a small number of pay beds were retained (until 1974).
In 1950 Lyne Place, a large Regency house with gardens located to the south of Virginia Water, was acquired, originally for use as staff accommodation but later adapted as an annexe for patients.
In 1968 the Sanatorium became part of St Peter's Hospital in Chertsey, under the control of the Northwest Surrey Hospital Management Commitee. It had 515 beds.
A serious fire occurred on 8th February 1978. It began in the Sanatorium's cinema, destroying it and three wards - 'Clouston', 'Jane Holloway' and 'Thomas Holloway'. The Electro-convulsive Therapy Department and the sewing rooms were damaged. However, the premises had been evacuated in an orderly way and only one minor injury was reported.
The Sanatorium closed in December 1980. The remaining residents were transferred to the former Staines Isolation Hospital (on the Ashford Hospital site), which then became the Holloway Unit for psychogeriatric patients.
Present status (June 2009)
Following closure of the Sanatorium, the site was purchased for an office development which never happened. Repeatedly sold on, the buildings remained abandoned and decaying. In the early 1990s the Royal Holloway College had explored the possibility of using them as Halls of Residence, but building regulations had made the costs of conversion too great.
In 1994 the site was purchased by Octagon for redevelopment. This was facilitated by permissions to develop the large cricket pitch area at the south of the site and to demolish some of the minor buildings. It was a condition of the sale that the main Sanatorium building was retained and restored.
As a result, over six years, the principal entrance, stairway and hammer-beamed Grand Hall were restored under the guidance of English Heritage. The dining hall was incorporated into a new health centre as a swimming pool. The ward wings have been converted into town houses, and up to 190 new homes have been built within the grounds.
The art historian Nikolaus Pevsner (1902-1983) considered the Sanatorium and the nearby College to form the summit of High Victorian design. The external design and interiors were exceptional, and the provisions the most lavish for private patients. The Sanatorium itself has been Grade I listed, while the separate chapel is Grade II*.
The site, named Virginia Park, is now a prestigious gated development with 190 dwellings. One of its main internal roads is Holloway Drive. As with other former asylums, the high walls and gates have been retained, no longer to keep the inmates in, but to keep non-residents out.
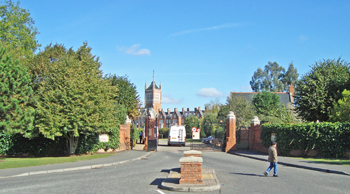
The southern entrance on Christchurch Road with a view of the central tower and main building.
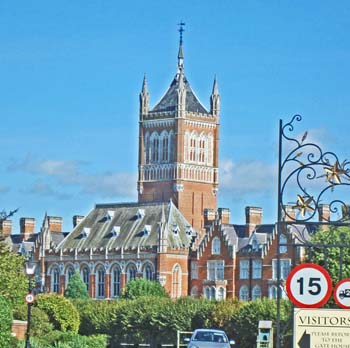
The main building has been converted into 23 three- and four-storey town houses.
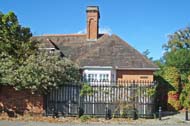
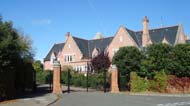
The porter's lodge along Stroude Road (left). Housing on the east side of the site, now Limetree Walk (right).
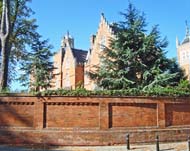
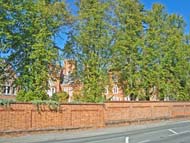
The original wall along Stroude Road.
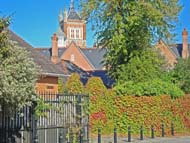
The central tower, as seen from the south end of Stroude Road.
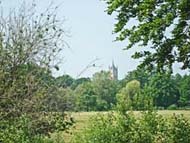
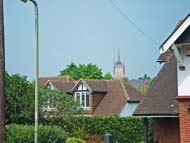
Distant views of the central tower from Green Road.
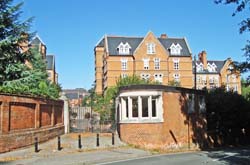
The north gate on Stroude Road.
Seaside convalescence
In June 1891 the Committee of the Sanatorium purchased Hove Villa, with 2 acres of grounds, in Brighton for £1,500 for use as a holiday and convalescent facility. The annual ground rent was £112. The property, with 24 beds, was redecorated and refurbished. The first patients arrived in October 1891.
In 1912 Hove Villa was replaced by a new, £46,500 purpose-built seaside convalescent home in Poole, Dorset. It had 14 acres of grounds and was named St Ann's Hospital (after St Ann's Heath, the location of its parent hospital).
In 1924 the convalescent home had 29 patients - 7 male and 22 female. A cottage for the Head Attendant was built at a cost of £765.
In 1948 the Hospital joined the NHS with 53 beds, under the control of the Holloway Sanatorium Hospital Management Commitee.
In 1960, when it had 75 beds, the Hospital came under the control of the Herrison, Dorchester Hospital Management Committee, part of the Wessex Regional Hospital Board.
The Grade II listed building is still operational as St Ann's Hospital, a mental health care facility under the administration of the Dorset Healthcare University NHS Foundation Trust. It is currently undergong a £20m refurbishment, including the conversion of its chapel into a multi-faith room.
In June 1891 the Committee of the Sanatorium purchased Hove Villa, with 2 acres of grounds, in Brighton for £1,500 for use as a holiday and convalescent facility. The annual ground rent was £112. The property, with 24 beds, was redecorated and refurbished. The first patients arrived in October 1891.
In 1912 Hove Villa was replaced by a new, £46,500 purpose-built seaside convalescent home in Poole, Dorset. It had 14 acres of grounds and was named St Ann's Hospital (after St Ann's Heath, the location of its parent hospital).
In 1924 the convalescent home had 29 patients - 7 male and 22 female. A cottage for the Head Attendant was built at a cost of £765.
In 1948 the Hospital joined the NHS with 53 beds, under the control of the Holloway Sanatorium Hospital Management Commitee.
In 1960, when it had 75 beds, the Hospital came under the control of the Herrison, Dorchester Hospital Management Committee, part of the Wessex Regional Hospital Board.
The Grade II listed building is still operational as St Ann's Hospital, a mental health care facility under the administration of the Dorset Healthcare University NHS Foundation Trust. It is currently undergong a £20m refurbishment, including the conversion of its chapel into a multi-faith room.
Chaplin R, Peters S 2003 Executives have taken over the asylum: the fate of 71 psychiatric hospitals. Psychiatric Bulletin 27, 227-229.
Knowles J 1997 The conversion of Holloway Sanatorium. Psychiatric Bulletin 21, 232.
http://en.wikipedia.org
www.archimage.co.uk
www.britishlistedbuildings.co.uk (1)
www.britishlistedbuildings.co.uk (2)
www.en.wikipedia.org
www.english-heritage.org.uk
www.exploringsurreyspast.org.uk
www.flickr.com (1)
www.flickr.com (2)
www.francisfrith.com
www.geograph.org.uk
www.guardian.co.uk
www.imagesofengland.org.uk
www.nationalarchives.gov.uk
www.photoeyes.biz
www.triposo.com
www.victorianturkishbath.org
www.youtube.com
Return to home page