Leavesden
Hospital
College Road, Abbots Langley, Watford,
Herts WD5 0NU
Medical
dates:
Medical
character:
Mental handicap
Among its other duties, the newly formed Metropolitan Asylums Board (MAB) was charged with providing healthcare for 'insane paupers' living in workhouses but unlikely to be harmful or dangerous. (Violent patients were sent to the county lunatic asylums.)
MAB planned two asylums, one to serve patients from north London and one for those from south London. Both were to be built to the same design by John Giles (the architect of the Langham Hotel in central London), allowing for differences in local topography. Each was intended to accommodate 1560 patients in six 3-storey blocks for 860 females and five blocks for 700 males.For the north asylum a 143-acre site in the parish of Leavesden, north of Watford, was purchased in November 1867 for £7600. The foundation stone was laid in October 1868 by Dr William Brewer, Chairman of MAB.
The Metropolitan District Asylum for Chronic Imbeciles opened on 27th September 1870, but admission of its first patients was postponed until 9th October, the date of the opening of its twin asylum in the south, at Caterham.
The Leavesden Asylum had cost about £145,000 to build and furnish. It comprised a central administration block containing offices, kitchens, storerooms, workshops and staff quarters. On either side of this were the ward blocks - males on one side and females on the other. The sexes were strictly segregated. The 3-storey ward blocks on each side were joined by long corridors. Each block had accommodation for 160 patients, with a large day room (105 feet in length and 36 feet wide) on the ground floor and a courtyard for outdoor exercise.
A week after opening the Asylum had over 100 patients, but there was a problem with the gas tanks and no gas was available for cooking or lighting. By April 1871, six months after opening, the female wards were full. The first inmates comprised a large proportion of mentally handicapped adults or those demented from birth, 325 epileptics and 75 mentally handicapped children. By October the Asylum had 899 female and 739 male patients. Storerooms on some wards had to be converted into bedrooms for extra accommodation. The general bath houses for the patients contained 10 copper baths each, but these rooms were not heated and were extremely cold in the winter.
As with similar institutions, the Asylum was an isolated self-sufficient community. It had its own blacksmith, a tin-smith who provided pots and pans for the kitchen, a cobbler, tailor, upholsterer, and other facilities useful to the running of the organisation - a bakery, laundry, gas-works, water supply, farm and paint workshops. The patients did most of the work; those who were incapable of learning a skill cleaned the wards and corridors. The site also contained a chapel, where some 200 men and 250 women attended the Sunday services. A special weekday service was held for epileptic patients who might have disrupted the Sunday service by suffering fits. (Epileptic patients lived in special dormitories which had a higher staff ratio, so that they could be more closely supervised to prevent injury during fits.)
Indoor entertainment for the patients included card and board games. A weekly dance for about 160 patients of both sexes was held in one of the female blocks. Exercise classes were held in the courtyards. Unlike in a general hospital, smoking was encouraged and was considered "absolutely necessary to the treatment of the insane". Visitors were permitted twice a week, but the journey from London was long and expensive, and proved an effective deterrent.
When patients died, they were taken by horse-drawn hearse to the Asylum's cemetery to be buried.
Lack of accommodation continued to be a problem and, in 1872, a new block was built to provide dormitories for the laundry staff and those patients who worked in the laundry.
In 1873 MAB decided that mentally handicapped children should have their own institution and, to this end, while a site was prepared at Darenth, the children from Leavesden and Caterham Asylums were transferred to the then empty Hampstead Smallpox Hospital.
Six years after it had opened the Asylum was housing 2118 patients in accommodation designed for 1500. Additional ward blocks were built, but overcrowding was only slightly relieved.
In 1892 a Recreation Hall was built.
In 1900 another storey was added to the accommodation block of the laundry. A new mortuary was built on the male side of the Asylum in 1902 and, in 1903, an isolation block was added to the east of the porter's lodge. A new Asylum opened by MAB at Tooting Bec in 1903 provided some relief to the situation at Leavesden, but this proved to be temporary as it was rapidly filled with patients transferred from workhouses. In 1904 a new Nurses' Home was built to the north of the female ward blocks. In 1909 the wards were upgraded and altered to enable admission of increasing numbers of elderly and infirm patients.
In 1913, when the Asylum had 2195 beds, bridges were built between adjacent ward blocks, mainly to serve as fire escapes, but also to provide open-air spaces for patients with TB. In 1915 MAB decided that all its patients with trachoma, an eye infection, would be treated at Leavesden, and eye wards were established for this purpose. However, during WW1, the Asylum experienced an acute shortage of staff, as many had enlisted (22 members of staff died on active service). By 1918 the problem was so severe that three wards had to be closed (they were all finally reopened by 1921, when there were 2209 beds).
In 1920 the Asylum was renamed the Leavesden Mental Hospital. Patients began to receive pay for their work in the workshops in 1923 and, in 1926, occupational therapy was introduced. The abler residents did carpentry and upholstery, while the less able did raffia work, sewing and knitting.
Between 1928 and 1931 conditions began to improve for patients as refurbishment work began on the Hospital. Patients were transferred to other hospitals while their wards were modernised. In 1930, while this work was going on, the LCC took over administrative control. It decided that the Hospital should be designated to deal solely with mentally handicapped patients, but retained its TB wards. The Hospital had a higher incidence of tuberculosis than Caterham Hospital or the Darenth Colony; this was blamed on the poor conditions of the upholstery workshop. Isolation wards were set up for patients with TB to receive open-air treatment. In 1931 mains electricity was installed, replacing the steam-driven generators. In the same year the Leavesden Residential School closed and the LCC purchased the site for use as an annexe (it later became Abbots Langley Hospital).
During WW2 the annexe was requisitioned for use as an Emergency Medical Service hospital.
Additional huts with 800 beds were built in the grounds and had been completed in 1942 but, at the request of the government, the LCC handed over all the emergency accommodation to the Canadian government for use as a military hospital for Canadian troops. The patients in the annexe were transferred back to Leavesden Hospital, where children evacuated from the Fountain Hospital in Tooting also had to be accommodated. This caused severe overcrowding and even the chapel had to be used as ward space for patients.
In 1944 some patients were temporarily transferred from St Bernard's Hospital in Hanwell, which had suffered bomb damage. As in WW1, staff shortages were caused by the enlistment of nurses.
In 1948 the Hospital joined the NHS under the control of the North West Metropolitan Regional Hospital Board. It was designated as both a mental hospital and an institution for the mentally handicapped as there was an acute shortage of beds for both types of patients in the Region at the time.
In 1950 the Hospital had 2056 beds but no longer admitted mental patients. It became an institution for mentally handicapped people of all ages. By 1952 there were sufficient children on site for a school to be opened. In 1955 the Ministry of Health recommended that hospital farms should gradually be run down, and the dairy herd was sold off in 1956, just before a major outbreak of foot-and-mouth disease. (The poultry were sold in 1967 and the pigs in 1980, thus leaving only gardening as an activity.)
The Mental Health Act of 1959 required that the word 'mental' be omitted from hospital names to emphasize that patients were on an equal footing regardless of what kind of hospital they were in. The Leavesden Mental Hospital became the Leavesden Hospital.
Training schemes for young adult patients began to be developed throughout the 1950s and 1960s, with the aim to train them for local employment. Patients were also taught life skills - how to handle money, how to do cleaning, shopping and simple cooking, and how to use a telephone and public transport - so they could be discharged from the Hospital and go to live in a hostel and work in the community. In 1960 Ashbury Lodge was bought for use as a hostel and halfway-house for patients learning to live more independently. (Nascot Grange was bought in 1969 to replace Ashbury Lodge as hostel accommodation).
In 1966, when the Hospital had 2266 patients, Princess Marina, Duchess of Kent, opened a purpose-built school on the site for children up to the age of 19 years. Hertfordshire Education Authority took over control of the school in 1972 and renamed it Springfield School, but it continued to be considered as Leavesden's School. (In the 1990s it was reclassified as a further education institution as most of its students were above school-leaving age).
In 1974, following a reorganisation of the NHS, control of the Hospital transferred to the South West Hertfordshire Area Health Authority as part of the North West Thames Regional Health Authority. By this time patient numbers were falling and the Hospital had 1356 beds (it cost £80 per week to keep an in-patient).
In 1972 a Medium Secure Unit was opened - one of the first secure treatment units in a hospital - for offenders who had behavioural problems and were unable to understand the implications of their actions. Patients who might otherwise have been sent to prison or high security hospitals were referred from all over England. The Unit was rebuilt in 1985 and renamed the Eric Shepherd Unit, after the late consultant psychiatrist who had originally established it.
In 1986 the Hospital was transferred to the administrative control of the North West Hertfordshire Health Authority and it became linked with Harperbury and Cell Barnes Hospitals. The pace of resettlement into the community continued, further shrinking the number of residents.
In 1990 the Horizon NHS Trust took over management of the Hospital, which had 850 beds. In 1992 its annexe, the Abbots Langley Hospital, closed and the patients transferred back to Leavesden Hospital. By this time, although the age range of the patients were covered both ends of the spectrum, about one-third were over 60 years of age. Some had been resident at the Hospital for over 50 years. By 1993 the Hospital had 555 beds and , by 1994, 382 beds.
The patients were gradually resettled in the community and the Leavesden Hospital closed in 1995 with 189 beds. The Eric Shepherd Unit remains, as does the Springfield School, providing education for adults with learning difficulties.
Present status (July 2009)
Most of the Hospital buildings were demolished, but the administration block, the chapel and the recreation hall remain. The site has been redeveloped for housing.
Most of the grounds of the Hospital and annexe are now Leavesden Country Park.
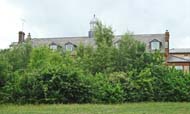
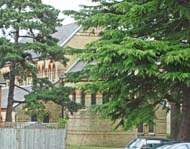
The
surviving buildings of the Hospital (the administration building - left
- and the chapel - right) are now part of Leavesden Court, a
residential development.
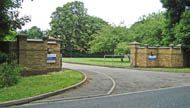
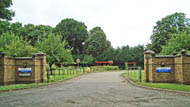
The
entrance to Warren Court, an asssessment and treatment
facility for detained patients with learning difficulties.
Warren Court is part of the Eric
Shepherd Unit.
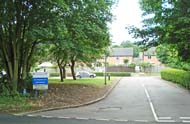
Signage to the Eric Shepherd Unit off Woodside Road.
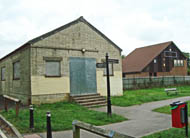
These old boarded-up, abandoned buildings may have been part of the farm.
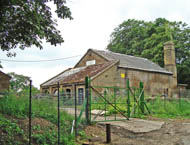
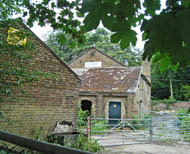
The East Lane sewage and pumping plant also looks abandoned.
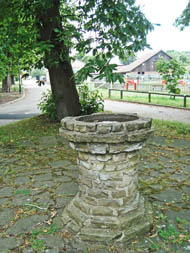
An old ornamental font is located near the children's play area.
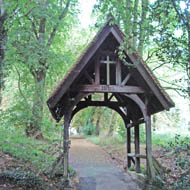
The entrance to the north cemetery is through a lych-gate dated 1886.
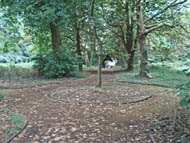

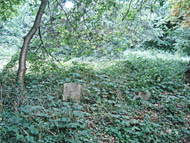
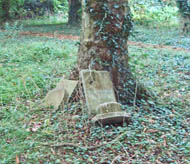
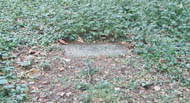
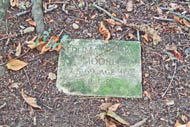
Gravestones remain in the north
cemetery, but have been laid flat.
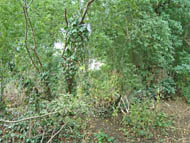
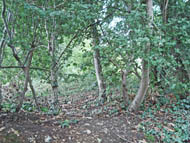
The south cemetery has been made into a wildlife park. Both cemeteries became the responsibility of Three Rivers District Council in 2005.
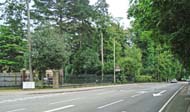
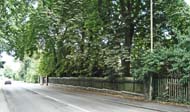
Underneath College Road (once Asylum Road) there was a walkway connecting the Hospital to its annexe. This has now been filled in.
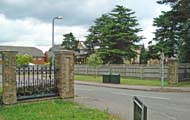
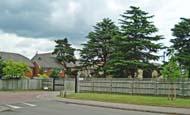
The entrance to Leavesden Court.
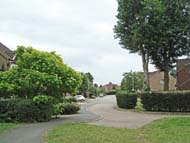
New housing in Mallard Road. Leavesden Court is on the right.
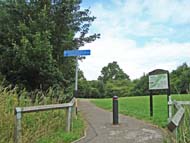
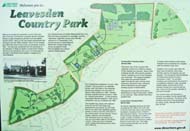
By the southern entrance to the Country Park is an explainer, giving a short history of the Hospital.
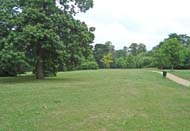
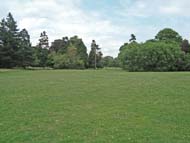
The Leavesden Country Park, once the grounds of both Leavesden and Abbots Langley Hospitals.

Signage to the Eric Shepherd Unit off Woodside Road.

These old boarded-up, abandoned buildings may have been part of the farm.


The East Lane sewage and pumping plant also looks abandoned.

An old ornamental font is located near the children's play area.

The entrance to the north cemetery is through a lych-gate dated 1886.








The south cemetery has been made into a wildlife park. Both cemeteries became the responsibility of Three Rivers District Council in 2005.


Underneath College Road (once Asylum Road) there was a walkway connecting the Hospital to its annexe. This has now been filled in.


The entrance to Leavesden Court.

New housing in Mallard Road. Leavesden Court is on the right.


By the southern entrance to the Country Park is an explainer, giving a short history of the Hospital.


The Leavesden Country Park, once the grounds of both Leavesden and Abbots Langley Hospitals.
Brown K 1995 The Leavesden Hospital Story, 1870-1995. Caterham, Horizon NHS Trust.
Diplock M 1990 or 2005 The History of Leavesden Hospital. Hertfordshire Partnership NHS Trust.
www.aim25.ac.uk
www.british-history.ac.uk
www.geograph.org.uk
www.hertfordshire-geneology.co.uk
www.hertsmemories.org.uk
www.learningdisabilityhistory.com
www.leavesdenhospital.org
www.nationalarchives.gov.uk
www.runofplay.com
www.threerivers.gov.uk
www.watfordobserver.co.uk (1)
www.watfordobserver.co.uk (2)
www.workhouses.org.uk
Return to home page