Acute
By 1862 the town of Croydon had expanded greatly and its existing workhouse in Duppas Hill Road, despite having been extended to accommodate 350 inmates, was unable to cope with the increasing numbers of paupers seeking admission. The Guardians of the Croydon Union therefore decided to build a new workhouse on a 4.5 acre site in Queen's Road, Thornton Heath.
The new workhouse opened in September 1866, while the vacated buildings in Duppas Hill Road continued in use as the workhouse infirmary, as a cholera epidemic had broken out that same year.
In 1867 the newly established Croydon General Hospital, a voluntary hospital, leased part of the workhouse infirmary for a 14-bed ward. When it moved to new premises in London Road in 1873, its 14 beds were taken over by the infirmary. The infirmary by this time had become progressively more crowded; beds had to be made up on the floors. In 1875 an epidemic of typhoid in the town exacerbated the situation.
In 1876 the Union purchased a site in May-day Road, somewhat to the west of the workhouse in Queen's Road. In 1880 a decision was made to build a new infirmary, at an estimated cost of £47,000. Plans were drawn up in 1881 and the foundation stone was laid at the end of October.
The Croydon Union Infirmary was officially opened in May 1885 by the Archbishop of Canterbury. It had cost £101,000 to build, more than double its original estimated cost. It could accommodate 435 patients (only four of the six pavilions had been built, but the missing two could be added later, to give a total of 643 beds).
The main entrance to the Infirmary was in Eridge Road (later renamed Woodcroft Road). The central administration block faced northeast and had a square tower above its entrance, similar to the Queen's Road workhouse building. On each side of it were two 3-storey pavilions, with 104 beds in each building. A separate pavilion with 19 beds accommodated the lying-in cases. The buildings were all linked by a central corridor, some 440 yards in length (almost a quarter of a mile), running parallel to Eridge Road. The Infirmary had central heating, but only along the corridor; each ward had a central stove which had underfloor heating through ducts.
The Union also built new offices for the Board of Guardians at the southeast of the site. A mortuary was located at the south.
At first the staff of the Infirmary was minimal, with only 12 employees - a Medical Officer, an Assistant Medical Officer (who was also the dispenser), a Matron, an Assistant Matron and four nurses, a Chaplain, a Steward, a married couple who acted as porter and porteress, and a cook. 'Daymen' from the nearby workhouse were employed part-time to light the fires.
Although only 150 beds were occupied when the Infirmary first opened, the nurses soon found themselves overworked, and two resigned. The Guardians were compelled to increase the staff to six nurses and two night nurses. By 1886, one year after opening, some 400 beds were in use.
In 1895 a chapel, dedicated to St Barnabas, was built to the northeast of the administration block at a cost of £800. This too was linked to the main building by a covered walkway.
A surgical block was added later but, because of insufficient funds, had no operating theatre.
During WW1 the Infirmary served as the main hospital for civilians, while military casualties were sent to Croydon General Hospital or Croydon War Hospital.
By the 1920s the ward floors had whitened from constant scrubbing, apart from two long strips of linoleum by the foot of the beds, which were highly polished by the ward maid using a hinged bumper. The beds in each ward were in long regimented lines, with 4-5 lights above each row and two blue lights in the centre for night observation. The wards were heated by two black shiny iron 'stacks' raised on a hearthstone plinth, with two huge open grates at each end (in the summer the tops of the stacks were filled with vases of flowers for a cheering effect). The patients were woken at 4 o'clock in the morning with breakfast served at 6 o'clock. The Sisters' rounds began at 7 o'clock. A hot lunch was served at 12 noon and a light supper in the early evening. The lights went out by 9 o'clock in the evening.
In 1923 the Croydon Union Infirmary was renamed the Mayday Road Hospital (soon shortened to Mayday Hospital). In 1924 a children's block was built, as well as a Lecture Theatre and Recreation Hall for the nurses, and an X-ray Department opened. In 1927 an operating theatre was installed, which was described as "the finest this side of the Thames".
In 1930 a new Nurses' Home opened.
On 1st April 1932 the Hospital, with 460 beds, was appropriated by the Croydon Borough Council, following the Local Government Act, 1929, which abolished Boards of Guardians. Being a municipal hospital, admissions were restricted to residents of the Borough of Croydon.
During the mid 1930s the Hospital was extended westwards towards London Road. In 1935 a new 3-storey surgical ward block with 69 beds was added and, in 1936, a 2-storey maternity unit with 44 beds, specialist departments and a children's ward. A medical block with 30 beds, built in the pavilion style, was also built. The Hospital then had 596 beds.
In 1937 another typhoid epidemic occurred in the town, which caused workers from Croydon to be shunned by their London colleagues. Of 341 cases in Croydon, some 43 (12%) died.
During WW2 the Hospital became part of the Emergency Medical Scheme, reserving 500 of its increased bed complement of 562 for air-raid casualties (although only 329 of these were used in the end). A large air-raid shelter was built under the grounds facing Woodcroft Road (the antenatal clinic was later built on this site). In October 1940 a bomb fell through the roof of the Hospital and down the lift shaft, exploding at the base. Dorothea Grollet, a telephonist who had remained after her shift because of the air-raid, was killed and three members of staff were injured. During the night of 11th January 1941, 26 incendiaries landed on the Hospital. All were extinguished except one unnoticed in the chapel, but the chaplain discovered it still burning the next day and successfully extinguished it. One pew was damaged beyond repair. In April 1941 the Maternity Isolation Unit was destroyed by a bomb. The Unit had previously been evacuated, but two mothers in other wards were killed.
By 1941 the Hospital had 582 beds - mostly for acute cases but 128 were reserved for chronic patients, 64 for mental cases, 64 for those with pulmonary TB and 44 maternity beds.
Some 1,400 casualties were treated at the Hospital during the war. The depleted medical staff consisted of four Resident Medical Officers, one gynaecologist and an ophthalmic surgeon. An Out-Patients Department opened in 1944, but attendances were restricted to those who had been in-patients.
The Hospital joined the NHS in 1948 under the control of the Croydon Group Hospital Management Committee, part of the South West Metropolitan Regional Hospital Board.
In 1950 a new Maternity Isolation Block opened, to replace the one destroyed nine years earlier in the war. In 1954 new eye and chest clinics opened in the building at the corner of Mayday and Woodcroft Roads, which had been built in 1894 and used by the Board of Guardians and then the Public Assistance Board.
In 1956 the Hospital enjoyed its first royal visit, when the Duke of Gloucester arrived to give prizes to the student nurses. At this time the Hospital had 608 beds, of which 77 had temporarily closed because of staff shortages.
By 1959 there were 611 general beds.
During the early 1960s a 10-year plan was
put into action by the Croydon Group Hospital Management Committee to
upgrade and rebuild the Hospital as a district general hospital with
600 beds. Psychiatric and casualty services would also be
provided;
Norwood and District Hospital would be closed, as well as Purley and
District War Memorial Hospital and Waddon Hospital.
The first phase of the upgrade began and, by 1962, the Hospital had two operating theatres, one of which was in a converted dayroom. The female surgical ward was modernised. It had 25 beds, with glass partitions dividing the ward into small sections containing about 6 beds each. There were 4 side wards for single occupancy. A 30-bedded ante- and postnatal ward was also established, although this had only one bathroom, 3 washbasins and 3 toilets to be shared by the patients.
In 1966, when the Hospital had 581 beds, a new Out-Patients Department was officially opened by the Archbishop of Canterbury. It had cost £650,000 and also contained an Accident and Emergency Department, and a Pathology Department. A new X-ray Department was under construction. This opened in 1967, together with a new pharmacy. In 1968 a new £98,000 Education Department opened. In the following year the Accident and Emergency Department was completed and new operating theatres were installed. The boiler house was modernised in order to save £120,000 a year in running and maintenance costs.
By the 1970s the strategy of rebuilding the Hospital as a modern district general hospital had fallen out of fashion, and instead a new surgical wing was proposed.
In 1973 the Accident and Emergency Department was extended, at a cost of £70,000 and, in 1974, a new Intensive Care Unit opened, as well as an extension to the Baby Unit. Work began on the new surgical wing in 1979 and, by the autumn of 1983, parts of the building were opened - the kitchen, staff dining room and service areas. The remainder opened in January 1984. The new wing had 12 wards with 329 beds, 8 operating theatres, an Intensive Therapy Unit and a Day Care Unit. During the centenary celebrations of the Hospital in May 1985, the new wing was officially opened by Bernard Weatherill, Speaker of the House of Commons.
By 1988 the Hospital had 666 beds. A new Out-Patients Department was built in 1995.
In June 1998 a £2m cash injection from the government enabled the Hospital to re-open two closed wards, thereby reducing the waiting list for treatment. The Pathology Laboratories were upgraded and, in October, a newly equipped Cardiac Catheterisation Laboratory was officially opened by Lord Weatherill. It had cost £800,000, raised through the Mayday Heartbeat Appeal and donations from the Croydon Health Authority and the Mayday NHS Trust. In the same year a £1.5m Magnetic Resonance Imaging unit was installed in partnership with Lister Bestcare, who leased the land from the Hospital and constructed a building for the unit. Under the deal, NHS patients were scanned at a reduced cost.
In 2000 more improvements were made, with new chest pain and dermatology clinics being established. In April a purpose-built Satellite Dialysis Unit for renal dialysis opened. More government money - some £880,000 - provided a High Dependency Unit, with 8 new high-tech beds and a team of 28 specially trained nurses. By 2001, however, the Hospital's Intensive Care Unit was suffering from a nursing shortage, with 21 of its 60 nursing posts unfilled. (A recruitment drive, which began in the spring of 2002, resulted in all the vacant general nursing posts being filled for the first time in a decade.)
In the summer of 2001 preparation work began for the building of a new £22.6m ward block. In August the Ministry of Health awarded a further £6.4m to the Hospital, part of a government campaign to replace all Nightingale-style wards with 21st century facilities. £1.2m was spent in extending and upgrading the waiting area of the chaotic Accident and Emergency Department, which had some of the longest waiting times in the country; the upgraded area would also have facilities for GP clinics and a separate paediatric treatment and waiting area.
The remaining £5.2m were spent on a new ward block to replace the last four Victorian Nightingale wards which housed the medical and geriatric patients. In October 2001 the Hospital's boiler house chimney - at 30 metres high, it had been one of Croydon's familiar landmarks - was demolished to prepare the site for the new ward block.
Built on the site of the 1969 boiler house, the new ward block opened in 2002. It had 222 beds, four operating theatres, 17 recovery beds and Day Surgery facilities.
In July 2002, following an award of £35,000 from the King's Fund as part of its campaign to mark the Millennium in London hospitals, the waiting area in the X-ray Department was improved. Redecorated, it had calming lighting and a courtyard garden. The Friends of Mayday supported the project by donating a digital entertainment system.
Work also began in 2002 to extend the Accident and Emergency Department; this was completed early in 2003. In September 2003 the Cardiac Catherisation Laboratory received a £70,000 refurbishment of equipment.
In November 2004 a new Emergency Assessment Unit opened. Designed to relieve pressure and reduce waiting times in the Accident and Emergency Department, the Unit could accommodate up to 48 patients waiting for test results or for treatment before discharge.
In December 2004 the £22.5m Jubilee Wing opened, containing almost half the ward accommodation of the Hospital. In January 2005 the Health Secretary, John Reid, officially unveiled a plaque to mark the opening of the Wing.
In November 2005 a ward was closed to save money, but quickly had to be reopened because of the cold weather.
In January 2006 a new schoolroom was opened in the Rupert Bear ward by the Children's Laureate, Jacqueline Wilson. The schoolroom contains a computer area, an art room and a library, and was funded as a joint venture by the Mayday Healthcare NHS Trust and Croydon Council.
By April 2006 the Hospital had a £6.8m overspend but, within a year, had managed to balance its books for the first time in two years. This had been achieved by halving the time patients remained in hospital for some procedures, enabling two wards to be closed. Excess staff were redeployed to other vacant positions, reducing the need for agency staff.
Present status (March 2008)
From its humble beginnings as an Infirmary with 12 employees, the Hospital now employs over 2,600 people. It is a large District General Hospital with 700 beds and a 24-hour Accident and Emergency Department.
Development has taken place in a piecemeal fashion and the site contains many original ward blocks and new buildings.
Update: October 2010
In May 2008 it was designated 'the worst hospital in London' by its patients.
In July 2009 a fire damaged the MRI Department and part of the Woodcroft Wing. In August 2009 an Appeal was launched to raise £30,000 to renovate the 19th century Hospital Chapel.
The Hospital has now changed its name to Croydon University Hospital.
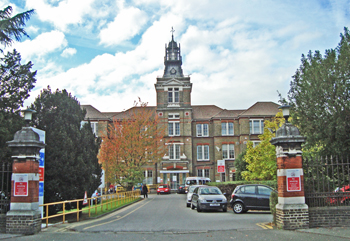
The main administrative building of the Infirmary with the driveway leading into Woodcroft Road (previously Eridge Road). It is now part of the Woodcroft Wing.
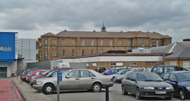
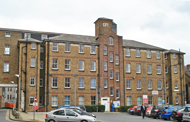
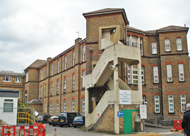
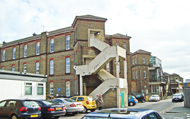
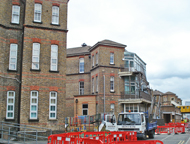
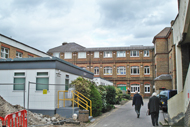
The heritage buildings which contained the Nightingale wards remain as the Woodcroft Wing.
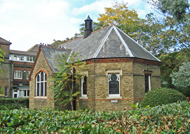
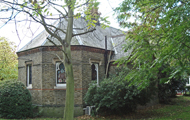
The chapel is located just inside the campus to the right of the Woodcroft Road entrance.
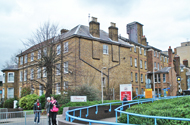
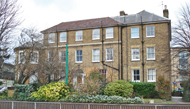
Many of the original buildings remain in use.
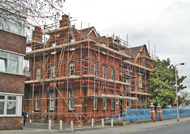
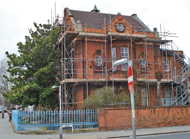
The offices of the Croydon Union on the corner of Woodcroft (previously Eridge) and Mayday Roads are now used for the Chest Clinic.
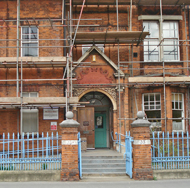
The main entrance of the Chest Clinic on Mayday Road.
Update: October 2010
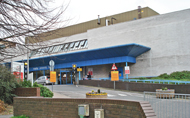
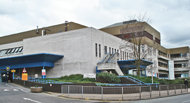
The current main entrance of the Hospital and the London Wing in London Road.

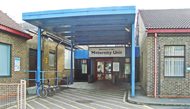
The bungalow-style Maternity Unit at the north of the site.
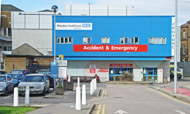
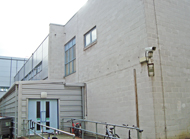
The Accident and Emergency Department in Mayday Road in front of the London Wing - main entrance (left) and the back of the building (right).
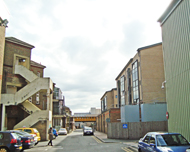
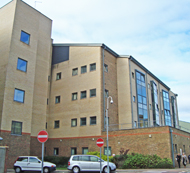
The old and the new (left). The Jubilee Wing (right) was built in the centre of the site.
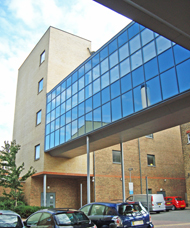
The Jubilee Wing opened in 2004.
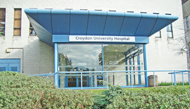
New signage for 'Croydon University Hospital' on the outside of the building on London Road. Inside it still says 'Mayday University Hospital' (October 2010).
The Friends of Mayday Hospital remain active, running a small shop within the Hospital and a ward trolley service, but are today more likely to be helping in a major way, raising funds for necessary medical and nursing equipment.
Bligh S 1994 Croydon in Old Photographs. Stroud, Alan Sutton Publishing Co.
Levene A, Powell M, Stewart J 2006 The development of municpal general hospitals in English county boroughs in the 1930s. Medical History 50, 3-28.
Mason JHN 1983 Mayday Hospital Croydon 1885-1985. London, Croydon Health Authority.
www.20thcenturylondon.org.uk
www.croydonguardian.co.uk
www.croydonhealthservices.nhs.uk
www.croydononline.org (1)
www.croydononline.org. (2)
www.drfosterhealth.co.uk
www.geograph.org.uk
www.workhouses.org.uk
Return to home page