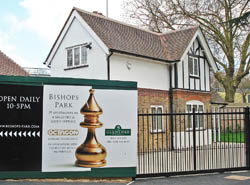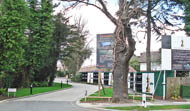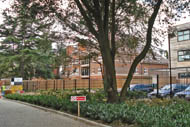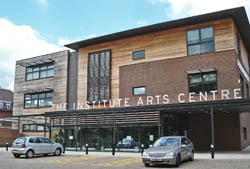Neurorehabilitation Unit,
National Hospital for
Neurology and Neurosurgery
National Hospital for
Neurology and Neurosurgery
Great North Road, East Finchley, N2
Medical dates:
Medical character:
Convalescent. Later, Rehabilitation
Almost ten years after it had
been established in 1860, the management committee of the National
Hospital for the Paralysed and Epileptic in Queen Square decided to
establish a country branch where patients could be sent to convalesce
having passed through more acute stages of disease and who, in the opinion of the physician, would benefit by a change of air.
The Elms, a pair of semi-detached villas in East End Road, East Finchley, was chosen, as the village was set in open, attractive countryside, but within easy reach from London, so that clinicians could visit their recovering patients. An appeal was launched to raise the £3,000 necessary to buy and adapt the villas to accommodate female patients recovering from severe epileptic states. Such was the popular fear of 'fits' that no convalescent home would accept such patients.
The Convalescent Home opened in July 1871 with 20 beds. In attendance at the opening ceremony were Miss Johanna Chandler and her brother Edward, who had been instrumental in founding the Hospital in Queen Square. Edward had helped to furnish the Home in the latest style, making it home-like, bright and welcoming (those at the Hospital believed that the quality of environment contributed to a patient's well-being and recovery). The opening festivities were concluded by the Blondinette Melodists, a ladies band hired from an agency, who were dressed in identical blond wigs and skimpy blue dresses.
By the mid 1890s the National Hospital had gained an international reputation and a larger country branch was needed. It proved difficult to find a suitable site in the same area, but eventually the Ecclesiastical Commissioners released a 3-acre field beside East Finchley station on a 999-year lease. Fund-raising began again.
In 1897 the Home moved to its new purpose-built building off the Bishop's Avenue. It was officially opened on 16th June by the Duchess of Albany, Queen Victoria's widowed daughter-in-law. A dedicatory plaque stated that the home was for "the benefit of a class of patients inadmissable to any other convalescent home in the kingdom".
The building, which had cost £10,000 to build and furnish, had the appearance more like an attractive country house than a hospital. It had a spacious entrance hall, while the walls of the richly coloured interior were adorned with watercolour paintings of fruit and flowers donated by well-wishers. The Home had 40 beds for women and children, who were accommodated on the ground floor, to aid wheelchair users and so as to avoid the hazard of a stairway for epileptic patients.
The grounds contained wide lawns, herbaceous flower borders, shrubberies, a fruit and vegetable garden, and newly planted specimen trees - cypress, poplar, fir, holly and pine. Trees were also planted to screen the Home from the railway. A rubbish-filled pond on the site had turned out to be a deep spring, one of the sources of the River Brent, and this had been drained and reshaped as a feature of the landscape garden, with ferns, water lilies and carp, with weeping willows around the edge.
In 1948, together with its parent Hospital, it joined the NHS under the control of National Hospitals for Nervous Diseases, part of the London (Teaching) Regional Hospital Board.
By 1961 the Home had 25 beds. In 1967 it became the Rehabilitation Unit of the Hospital.
It closed in September 1999.
Present status (April 2008)
The Home has been demolished, but the gatehouse survives.
The site was redeveloped by Octagon and now contains a new gated residential estate - Bishops Park - and the Institute Arts Centre.
The Elms, a pair of semi-detached villas in East End Road, East Finchley, was chosen, as the village was set in open, attractive countryside, but within easy reach from London, so that clinicians could visit their recovering patients. An appeal was launched to raise the £3,000 necessary to buy and adapt the villas to accommodate female patients recovering from severe epileptic states. Such was the popular fear of 'fits' that no convalescent home would accept such patients.
The Convalescent Home opened in July 1871 with 20 beds. In attendance at the opening ceremony were Miss Johanna Chandler and her brother Edward, who had been instrumental in founding the Hospital in Queen Square. Edward had helped to furnish the Home in the latest style, making it home-like, bright and welcoming (those at the Hospital believed that the quality of environment contributed to a patient's well-being and recovery). The opening festivities were concluded by the Blondinette Melodists, a ladies band hired from an agency, who were dressed in identical blond wigs and skimpy blue dresses.
By the mid 1890s the National Hospital had gained an international reputation and a larger country branch was needed. It proved difficult to find a suitable site in the same area, but eventually the Ecclesiastical Commissioners released a 3-acre field beside East Finchley station on a 999-year lease. Fund-raising began again.
In 1897 the Home moved to its new purpose-built building off the Bishop's Avenue. It was officially opened on 16th June by the Duchess of Albany, Queen Victoria's widowed daughter-in-law. A dedicatory plaque stated that the home was for "the benefit of a class of patients inadmissable to any other convalescent home in the kingdom".
The building, which had cost £10,000 to build and furnish, had the appearance more like an attractive country house than a hospital. It had a spacious entrance hall, while the walls of the richly coloured interior were adorned with watercolour paintings of fruit and flowers donated by well-wishers. The Home had 40 beds for women and children, who were accommodated on the ground floor, to aid wheelchair users and so as to avoid the hazard of a stairway for epileptic patients.
The grounds contained wide lawns, herbaceous flower borders, shrubberies, a fruit and vegetable garden, and newly planted specimen trees - cypress, poplar, fir, holly and pine. Trees were also planted to screen the Home from the railway. A rubbish-filled pond on the site had turned out to be a deep spring, one of the sources of the River Brent, and this had been drained and reshaped as a feature of the landscape garden, with ferns, water lilies and carp, with weeping willows around the edge.
When the Home opened, it had been estimated that the annual runnings costs would be about £1,000. By 1904 this figure had doubled and the National Hospital, needing to save £6,000, considered closure of wards and the Home. A few wards at Queen Square closed, but it is not known if the Home closed for a period until funding was restored some years later.
By 1910 the Home had 36 beds and cots.
In 1948, together with its parent Hospital, it joined the NHS under the control of National Hospitals for Nervous Diseases, part of the London (Teaching) Regional Hospital Board.
By 1961 the Home had 25 beds. In 1967 it became the Rehabilitation Unit of the Hospital.
It closed in September 1999.
Present status (April 2008)
The Home has been demolished, but the gatehouse survives.
The site was redeveloped by Octagon and now contains a new gated residential estate - Bishops Park - and the Institute Arts Centre.

The half-timbered gatehouse of the former Home on the corner of Bishop's Avenue and the High Road.

A new entrance road - Beaumont Close - has been created opening into Bishop's Avenue, near the junction. Previously the driveway entrance to the home was off the High Road.

Bishops Park (note: no apostrophe) contains two large apartment blocks.

The Institute Arts Centre.
(Author unstated) 1897 Coming events. Nursing Record and Hospital World, 5th June, 466.
(Author unstated) 1897 Reflections from a Board Room Mirror. British Journal of Nursing, 19th June, 507.
Chamberlain D 1999 Hospital site re-think. The Archer (September/October), 1.
Dudley et al. 1904 National Hospital for the Paralysed and Epileptic, London (letter). British Medical Journal 2 (2293), 1612.
Stein A 2003 The National Hospital in East Finchley. Part 1. 1870-1898. The Archer (February), 6.
Stein A 2003 The National Hospital. Part 2. 16 June 1897. The Archer (March), 6.
www.british-history.ac.uk
www.queensquare.org.uk (1)
www.queensquare.org.uk (2)
www.queensquare.org.uk (3)
www.queensquare.org.uk (4)
www.queensquare.org.uk (5)
www.queensquare.org.uk (6)
www.queensquare.org.uk (7)
www.queensquare.org.uk (8)
www.queensquare.org.uk (9)
www.queensquare.org.uk (10)
Return to home page