Netherne Hospital
Netherne Lane, Hooley, Nr Coulsdon,
Surrey CR5 1YE
Medical
dates:
Medical
character:
Mental
In 1898 Surrey County Council
selected the 185-acre Netherne farming estate overlooking the village
of Hooley as the site for a new
asylum to serve the eastern part of the country (Brookwood
Asylum, by then becoming overcrowded, would then be extended and
continue to serve the western part).
The estate was purchased for £10,000 and, in 1900, the architect G.T. Hine designed an asylum to accommodate 960 patients. The layout - a Compact Arrow plan - was similar to the East Sussex County Asylum in Hellingly.
The foundation stone was laid on 18th October 1905 by Alderman Samuel Brookes, J.P. Building work commenced in 1907.
The Surrey County Asylum at Netherne opened on 1st April 1909. It had cost some £300,000 but had been built so that eventually it could be extended to accommodate 1,360 patients.
The Asylum consisted of a main administration block flanked on either side by 2-storey stepped villa blocks for male and female patients, a separate villa for acute patients, an isolation block and a separate block for mentally handicapped patients. The bathroom facilities were ultra-modern. In addition, there was a large Recreation Hall, where services were held until a chapel was built later. As with other such institutions, the Asylum was self-sufficient and had its own water tower, laundry, kitchens, bakery, market garden, farm, dairy farm and workshops. A cemetery was to the north of the site.
The first patients to be admitted had been transferred from Brookwood and other asylums, and were mainly suffering from chronic insanity. By the end of 1909, of the 687 admissions, some 626 patients remained. The ratio of staff to patients was 1:8. The Medical Superintendent was paid £800 a year, while his two junior colleagues received £300 and £200, respectively. Matron's salary was £100, and a 1st class attendant earned £41 a year and a 1st class nurse £25.
The Asylum was administered by a standing sub-Committee of the Council's Lunatic Asylums Visiting Committee. All the patients had been certified insane and their stay in the institution was enforced. There was little in the way of treatment available and their nursing care was mainly custodial. None were allowed out of their ward alone, and certainly not out of the Asylum grounds. They were allowed to exercise twice a day in the airing courts. All who could, worked - cultivating the garden and grounds, working on the Asylum's farm or in the kitchens, and domestic cleaning on the wards. Good food was provided by the farm and market garden. Outdoor games and sports were encouraged while, in poor weather, indoor games, newspapers and books were available. Regular services were held in St Luke's chapel. Regular dances and fancy dress parties were held in the Recreation Hall, which also hosted various sports clubs. At Christmas a pantomime was performed by the staff and patients.
During WW1 the Asylum received a considerable number of civilian medical patients from near-by hospitals which had been taken over for war purposes. Its market garden, worked by convalescing soldiers and German prisoners-of-war, contributed valuable food supplies.
After the war the Asylum became a clearing hospital for those patients certified from the Ministry of Pensions Hospital in Ewell. In 1921, some three years after the war, the Asylum still had 75 servicemen as patients (in 1922 there were 63). They were financed by the Ministry of Pensions and wore special khaki clothing with collars and ties; 57 patients received a special weekly allowance of 2s 6d (13p).
In January 1922 the Asylum had 980 beds and 898 patients (380 male and 518 female). By December there were 940 patients (388 male and 552 female). Some 77 (8%) had died that year, compared to 78 in 1921). The main causes of death were senile decay, general paralysis of the insane (tertiary syphilis) and pulmonary tuberculosis. Most new patients had been admitted from workhouses (193 out of 339 admissions in 1922, from other mental asylums, or from their own homes (84 out of 339).
In December 1922 a cinematograph was installed in the Recreation Hall to provide a new form of entertainment for the patients. The first film was shown on 15th December. A film was then shown every week, with dances held during the winter months. Reading was encouraged and a Library was set up. Wireless (radio) was installed in many of the wards.
During the 1920s the weekly charges to the local authorities for Surrey patients were 21 shillings (£1.05), and 35-63 shillings (£1.75-£3.15) for those from outside the country of Surrey.
By the 1920s the term 'Asylum' was deprecated and, like many other such institutions, Netherne was renamed, to become Netherne Mental Hospital.
In 1932, following the Mental Treatment Act, 1930, the Hospital was extended with a voluntary admissions hospital complex at the south of the site. It was named Fairdene Hospital. Seven convalescent villas were built to the northwest of the main site, as well as two female wards. The new additions provided an extra 520 beds.
During the 1930s the Hospital was able to offer newly available treatments for mental disorders, including E.C.T.
By 1936 the Hospital had 1,554 patients and a nursing staff of 103 male nurses and 153 female (of these, 14 male and 21 female nurses were on night duty).
In 1938 the in-patient mortality rate was 7.8%.
As well as working on the farm and gardens, patients were kept occupied in the workshops - rug-making, needlework, basket-weaving and carpentry - producing items which could be used within the Hospital. Occupational therapy was introduced in the wards - woodwork for men and craft work for women. In 1938 a printing press was obtained and a Printing Department set up in two rooms, which initially produced simple forms for internal use. This Department later developed into Netherne Printing Services (a commercial enterprise which was providing employment for over 25 patients by 1956).
At the outbreak of WW2 in 1939 the Hospital had 1,620 beds. It joined the Emergency Medical Service under the control of King's College Hospital, and two of the villas and six wards were evacuated to accommodation the expected air-raid victims. This section, with 320 beds, became the Netherne Emergency Hospital. The Ladies Villa and the Male Convalescent Villa were emptied to provide accommodation for the Civil Nursing Reserve. To avoid serious overcrowding, some patients were discharged, while Clerks Croft, an institution with 200 beds for mentally handicapped patients, was appropriated for use as an annexe to the Hospital. Some 140 mental patients were transferred from Netherne to Clerks Croft, while the Clerks Croft patients were sent to the Botleys Park Colony.
To protect against air-raids, some 180,000 sandbags were built up for protection of the windows and doors on the ground floor. In June 1939 gas masks were issued to all staff and patients. All the windows - 7,000 of then - were fitted with dark curtains for the black-out. The patients were caught up in the war effort, notably through assembling electrical parts for a local munitions manufacturer.
The grounds received several bombs as the Hospital was close to bombing targets, such as the (A23) Brighton highway and railway lines, and the R.A.F. base at Kenley. One bomb landed in the Nurses' Home but fortunately failed to detonate.
By 1942 voluntary or temporary patients made up the greater number of new admissions. The Hospital, however, suffered severe staff shortages and a Staff Social Club and a Staff Cafeteria were opened to attract new staff.
One notable visitor after the war was Eleanor Roosevelt, the widow of the late President of the United States. Following her visit in 1948, her articles in the American press suggested that the practices at Netherne had many lessons for U.S. hospitals.
In 1948 the Hospital joined the new NHS under the control of the Netherne Hospital Management Committee, part of the South West Metropolitan Regional Hospital Board. It had 2,065 beds, including those at Clerks Croft Mental Hospital at Bletchingley.
In 1950 an X-ray Department opened. In 1953 the Regional Hospital Board decided that Fairdene could admit patients informally for the 'treatment of early psychological illnesses', much as they would be admitted in a general hospital. (By 1959 some 90% of Netherne's patients were admitted informally.)
The artist and pioneer of art therapy Edward Adamson (1911-1996), who had opened his studio at the Hospital in 1946, assisted in the planning of the first Art Therapy course in England. One of the patients who attended was William Kurelek (1927-1977), a Canadian artist of Ukrainian origin, who had come to England in 1952 in the belief that he would receive better treatment for his schizophrenia. He was transferred from the Maudsley Hospital in November 1953 to Netherne to work with Adamson until 1955.
By the 1950s changes in medical practice, in particular the availability of tranquilisers, heralded a more relaxed regime at the Hospital, including the removal of security fences. Up to this time patients and staff had been segregated, but the Committee decided to set up a mixed community of patients and staff sharing the same living quarters, with group activities and ward meetings. Two villas - Broadwood and Figgswood - were given over to the experiment. Another villa - Pendellwood - became a rehabilitation centre to accustom patients to life outside. Industrial work was undertaken, mainly packaging and assembling for the Post Office, and later for local firms.
The Mental Health Act of 1959 required that the word 'mental' be omitted from hospital names to emphasize that patients were on an equal footing regardless of what kind of hospital they were in. Thus, Netherne Mental Hospital became Netherne Hospital.
The 1960s saw the beginning of a change of policy, with mental patients receiving out-patient care in the community rather than in-patient care in hospitals. Admissions to the Hospital decreased. In 1964 the Netherne Hospital Management Committee merged with the Redhill Group to form the Redhill and Netherne Group Hospital Management Committee. The Hospital had 1,847 beds and was known for a while as Fairdene and Netherne Hospital. A Day Hospital was opened at 77 Woodcote Road, Wallington.
In 1969 the Hospital had 1,404 patients looked after by 96 resident and 60 non-resident staff. The weekly cost of food for each person was £1 12s 8d (£1.63).
In 1974, following a major reorganisation of the NHS, the Hospital came under the control of the Surrey Area Health Authority (later East Surrey District Health Authority), part of the South West Thames Regional Health Authority. It had 1,372 beds.
In 1980 a programme for a work social skills group was established. Its aim was to teach patients techniques on how to behave during job interviews, with attention to verbal expression, non-verbal behaviour (appearance, eye contact, etc) and assertive behaviour in general. Even before the course ended, one or two people obtained jobs despite their initial poor prospects.
In 1982 the Hospital had 995 beds. In 1984, when it celebrated its 75th anniversary, it was suggested that the name be changed to Netherene, after the river running through the site. This was never implemented, and the Hospital remained the Netherne Hospital.
In February 1984 an new department - Clerical Intensive Therapy Organisation (CITO) - opened in Frenches Road, Redhill, to provide training in office skills, especially for those who had had nervous breakdowns. Typing was taught as it was seen as a useful skill to have at the advent of the office computer age.
By 1986 the Hospital had about 550 long-stay and 200 short-stay patients - all of them male - with a staff of 1,000 (some of them part-time). The medical staff consisted of 20 male and 20 female doctors, and the nursing staff of a Matron, 63 Sisters, 100 female and 320 male nurses. The remainder of the staff were cooks and kitchen staff, orderlies, groundsmen, gardeners and those who organised social and recreational activities. The staff, who had their own Social Club, were also allowed to use the recreational facilities provided for the patients. A large Nurses' Home provided accommodation for over 100 members of the nursing staff.
With the widespread changes in the provision of mental health services, the Hospital had been in decline for some time. By 1988 the Hospital had 616 beds and, by 1993, 150 beds.
It finally closed in March 1994. The remaining 150 patients were moved mostly to smaller units in nearby towns. Those with acute illnesses were transferred to the Capel Ward at East Surrey Hospital in Redhill.
Present status (September 2008)
In 1996 the site was bought by Gleeson Regeneration, who began to redevelop it in 2000. The first residents arrived in 2003 and the redevelopment was completed in 2008.
Some of the former Hospital buildings have survived, mainly on the east and southeast side. The Recreation Hall has become the Village Hall, while St Luke's chapel is a community leisure centre with a swimming pool and a gymnasium. The Administration building, a few ward blocks and the water tower have been converted into apartments. Netherne House, once the residence of the Medical Superintendent, is now used as offices for a medical supplies company. Older properties on the periphery in Netherne Lane, Park Lane and Woodplace Lane, once used for staff accommodation, have also been refurbished.
The west side of the site contains mainly new housing. New roads have been named after hospital personalities - Hine Close, after the architect of the Hospital, Cayton Road, (almost named) after Dr Francis Carteret Gayton, the first Medical Superintendent, Wallace Square, after a Hospital attendant killed in France during WW1 and Jenny's Way, after a senior nurse. Lordswood House and Shaftesbury House are named after the original ward blocks.
The site of the Hospital is now a new village - Netherne-on-the Hill - with shops, a pub and a retirement home.
The Hospital's cemetery, on the north side of the site, remains in a neglected state.
The Hospital's Printing Department survives in new premises within an industrial estate in Dorking, and is known as Netherne Printing Services.
The estate was purchased for £10,000 and, in 1900, the architect G.T. Hine designed an asylum to accommodate 960 patients. The layout - a Compact Arrow plan - was similar to the East Sussex County Asylum in Hellingly.
The foundation stone was laid on 18th October 1905 by Alderman Samuel Brookes, J.P. Building work commenced in 1907.
The Surrey County Asylum at Netherne opened on 1st April 1909. It had cost some £300,000 but had been built so that eventually it could be extended to accommodate 1,360 patients.
The Asylum consisted of a main administration block flanked on either side by 2-storey stepped villa blocks for male and female patients, a separate villa for acute patients, an isolation block and a separate block for mentally handicapped patients. The bathroom facilities were ultra-modern. In addition, there was a large Recreation Hall, where services were held until a chapel was built later. As with other such institutions, the Asylum was self-sufficient and had its own water tower, laundry, kitchens, bakery, market garden, farm, dairy farm and workshops. A cemetery was to the north of the site.
The first patients to be admitted had been transferred from Brookwood and other asylums, and were mainly suffering from chronic insanity. By the end of 1909, of the 687 admissions, some 626 patients remained. The ratio of staff to patients was 1:8. The Medical Superintendent was paid £800 a year, while his two junior colleagues received £300 and £200, respectively. Matron's salary was £100, and a 1st class attendant earned £41 a year and a 1st class nurse £25.
The Asylum was administered by a standing sub-Committee of the Council's Lunatic Asylums Visiting Committee. All the patients had been certified insane and their stay in the institution was enforced. There was little in the way of treatment available and their nursing care was mainly custodial. None were allowed out of their ward alone, and certainly not out of the Asylum grounds. They were allowed to exercise twice a day in the airing courts. All who could, worked - cultivating the garden and grounds, working on the Asylum's farm or in the kitchens, and domestic cleaning on the wards. Good food was provided by the farm and market garden. Outdoor games and sports were encouraged while, in poor weather, indoor games, newspapers and books were available. Regular services were held in St Luke's chapel. Regular dances and fancy dress parties were held in the Recreation Hall, which also hosted various sports clubs. At Christmas a pantomime was performed by the staff and patients.
During WW1 the Asylum received a considerable number of civilian medical patients from near-by hospitals which had been taken over for war purposes. Its market garden, worked by convalescing soldiers and German prisoners-of-war, contributed valuable food supplies.
After the war the Asylum became a clearing hospital for those patients certified from the Ministry of Pensions Hospital in Ewell. In 1921, some three years after the war, the Asylum still had 75 servicemen as patients (in 1922 there were 63). They were financed by the Ministry of Pensions and wore special khaki clothing with collars and ties; 57 patients received a special weekly allowance of 2s 6d (13p).
In January 1922 the Asylum had 980 beds and 898 patients (380 male and 518 female). By December there were 940 patients (388 male and 552 female). Some 77 (8%) had died that year, compared to 78 in 1921). The main causes of death were senile decay, general paralysis of the insane (tertiary syphilis) and pulmonary tuberculosis. Most new patients had been admitted from workhouses (193 out of 339 admissions in 1922, from other mental asylums, or from their own homes (84 out of 339).
In December 1922 a cinematograph was installed in the Recreation Hall to provide a new form of entertainment for the patients. The first film was shown on 15th December. A film was then shown every week, with dances held during the winter months. Reading was encouraged and a Library was set up. Wireless (radio) was installed in many of the wards.
During the 1920s the weekly charges to the local authorities for Surrey patients were 21 shillings (£1.05), and 35-63 shillings (£1.75-£3.15) for those from outside the country of Surrey.
By the 1920s the term 'Asylum' was deprecated and, like many other such institutions, Netherne was renamed, to become Netherne Mental Hospital.
In 1932, following the Mental Treatment Act, 1930, the Hospital was extended with a voluntary admissions hospital complex at the south of the site. It was named Fairdene Hospital. Seven convalescent villas were built to the northwest of the main site, as well as two female wards. The new additions provided an extra 520 beds.
During the 1930s the Hospital was able to offer newly available treatments for mental disorders, including E.C.T.
By 1936 the Hospital had 1,554 patients and a nursing staff of 103 male nurses and 153 female (of these, 14 male and 21 female nurses were on night duty).
In 1938 the in-patient mortality rate was 7.8%.
As well as working on the farm and gardens, patients were kept occupied in the workshops - rug-making, needlework, basket-weaving and carpentry - producing items which could be used within the Hospital. Occupational therapy was introduced in the wards - woodwork for men and craft work for women. In 1938 a printing press was obtained and a Printing Department set up in two rooms, which initially produced simple forms for internal use. This Department later developed into Netherne Printing Services (a commercial enterprise which was providing employment for over 25 patients by 1956).
At the outbreak of WW2 in 1939 the Hospital had 1,620 beds. It joined the Emergency Medical Service under the control of King's College Hospital, and two of the villas and six wards were evacuated to accommodation the expected air-raid victims. This section, with 320 beds, became the Netherne Emergency Hospital. The Ladies Villa and the Male Convalescent Villa were emptied to provide accommodation for the Civil Nursing Reserve. To avoid serious overcrowding, some patients were discharged, while Clerks Croft, an institution with 200 beds for mentally handicapped patients, was appropriated for use as an annexe to the Hospital. Some 140 mental patients were transferred from Netherne to Clerks Croft, while the Clerks Croft patients were sent to the Botleys Park Colony.
To protect against air-raids, some 180,000 sandbags were built up for protection of the windows and doors on the ground floor. In June 1939 gas masks were issued to all staff and patients. All the windows - 7,000 of then - were fitted with dark curtains for the black-out. The patients were caught up in the war effort, notably through assembling electrical parts for a local munitions manufacturer.
The grounds received several bombs as the Hospital was close to bombing targets, such as the (A23) Brighton highway and railway lines, and the R.A.F. base at Kenley. One bomb landed in the Nurses' Home but fortunately failed to detonate.
By 1942 voluntary or temporary patients made up the greater number of new admissions. The Hospital, however, suffered severe staff shortages and a Staff Social Club and a Staff Cafeteria were opened to attract new staff.
One notable visitor after the war was Eleanor Roosevelt, the widow of the late President of the United States. Following her visit in 1948, her articles in the American press suggested that the practices at Netherne had many lessons for U.S. hospitals.
In 1948 the Hospital joined the new NHS under the control of the Netherne Hospital Management Committee, part of the South West Metropolitan Regional Hospital Board. It had 2,065 beds, including those at Clerks Croft Mental Hospital at Bletchingley.
In 1950 an X-ray Department opened. In 1953 the Regional Hospital Board decided that Fairdene could admit patients informally for the 'treatment of early psychological illnesses', much as they would be admitted in a general hospital. (By 1959 some 90% of Netherne's patients were admitted informally.)
The artist and pioneer of art therapy Edward Adamson (1911-1996), who had opened his studio at the Hospital in 1946, assisted in the planning of the first Art Therapy course in England. One of the patients who attended was William Kurelek (1927-1977), a Canadian artist of Ukrainian origin, who had come to England in 1952 in the belief that he would receive better treatment for his schizophrenia. He was transferred from the Maudsley Hospital in November 1953 to Netherne to work with Adamson until 1955.
By the 1950s changes in medical practice, in particular the availability of tranquilisers, heralded a more relaxed regime at the Hospital, including the removal of security fences. Up to this time patients and staff had been segregated, but the Committee decided to set up a mixed community of patients and staff sharing the same living quarters, with group activities and ward meetings. Two villas - Broadwood and Figgswood - were given over to the experiment. Another villa - Pendellwood - became a rehabilitation centre to accustom patients to life outside. Industrial work was undertaken, mainly packaging and assembling for the Post Office, and later for local firms.
The Mental Health Act of 1959 required that the word 'mental' be omitted from hospital names to emphasize that patients were on an equal footing regardless of what kind of hospital they were in. Thus, Netherne Mental Hospital became Netherne Hospital.
The 1960s saw the beginning of a change of policy, with mental patients receiving out-patient care in the community rather than in-patient care in hospitals. Admissions to the Hospital decreased. In 1964 the Netherne Hospital Management Committee merged with the Redhill Group to form the Redhill and Netherne Group Hospital Management Committee. The Hospital had 1,847 beds and was known for a while as Fairdene and Netherne Hospital. A Day Hospital was opened at 77 Woodcote Road, Wallington.
In 1969 the Hospital had 1,404 patients looked after by 96 resident and 60 non-resident staff. The weekly cost of food for each person was £1 12s 8d (£1.63).
In 1974, following a major reorganisation of the NHS, the Hospital came under the control of the Surrey Area Health Authority (later East Surrey District Health Authority), part of the South West Thames Regional Health Authority. It had 1,372 beds.
In 1980 a programme for a work social skills group was established. Its aim was to teach patients techniques on how to behave during job interviews, with attention to verbal expression, non-verbal behaviour (appearance, eye contact, etc) and assertive behaviour in general. Even before the course ended, one or two people obtained jobs despite their initial poor prospects.
In 1982 the Hospital had 995 beds. In 1984, when it celebrated its 75th anniversary, it was suggested that the name be changed to Netherene, after the river running through the site. This was never implemented, and the Hospital remained the Netherne Hospital.
In February 1984 an new department - Clerical Intensive Therapy Organisation (CITO) - opened in Frenches Road, Redhill, to provide training in office skills, especially for those who had had nervous breakdowns. Typing was taught as it was seen as a useful skill to have at the advent of the office computer age.
By 1986 the Hospital had about 550 long-stay and 200 short-stay patients - all of them male - with a staff of 1,000 (some of them part-time). The medical staff consisted of 20 male and 20 female doctors, and the nursing staff of a Matron, 63 Sisters, 100 female and 320 male nurses. The remainder of the staff were cooks and kitchen staff, orderlies, groundsmen, gardeners and those who organised social and recreational activities. The staff, who had their own Social Club, were also allowed to use the recreational facilities provided for the patients. A large Nurses' Home provided accommodation for over 100 members of the nursing staff.
With the widespread changes in the provision of mental health services, the Hospital had been in decline for some time. By 1988 the Hospital had 616 beds and, by 1993, 150 beds.
It finally closed in March 1994. The remaining 150 patients were moved mostly to smaller units in nearby towns. Those with acute illnesses were transferred to the Capel Ward at East Surrey Hospital in Redhill.
Present status (September 2008)
In 1996 the site was bought by Gleeson Regeneration, who began to redevelop it in 2000. The first residents arrived in 2003 and the redevelopment was completed in 2008.
Some of the former Hospital buildings have survived, mainly on the east and southeast side. The Recreation Hall has become the Village Hall, while St Luke's chapel is a community leisure centre with a swimming pool and a gymnasium. The Administration building, a few ward blocks and the water tower have been converted into apartments. Netherne House, once the residence of the Medical Superintendent, is now used as offices for a medical supplies company. Older properties on the periphery in Netherne Lane, Park Lane and Woodplace Lane, once used for staff accommodation, have also been refurbished.
The west side of the site contains mainly new housing. New roads have been named after hospital personalities - Hine Close, after the architect of the Hospital, Cayton Road, (almost named) after Dr Francis Carteret Gayton, the first Medical Superintendent, Wallace Square, after a Hospital attendant killed in France during WW1 and Jenny's Way, after a senior nurse. Lordswood House and Shaftesbury House are named after the original ward blocks.
The site of the Hospital is now a new village - Netherne-on-the Hill - with shops, a pub and a retirement home.
The Hospital's cemetery, on the north side of the site, remains in a neglected state.
The Hospital's Printing Department survives in new premises within an industrial estate in Dorking, and is known as Netherne Printing Services.
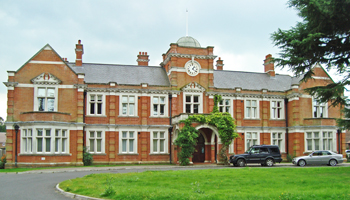
The Administration building.
The foundation stone is under the front window of what used to be the adminstrator's office. A cotoneaster shrub had previously been planted in front of it because it contained the unfashionable words 'Lunatic Asylum'.
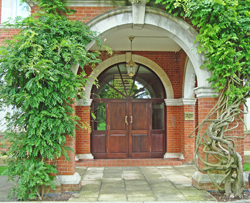
The front entrance.
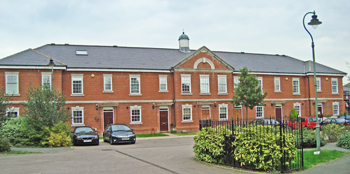
A refurbished ward block near the water tower.
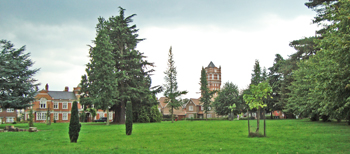
Most of the surviving buildings are on the east side of the former Hospital site.
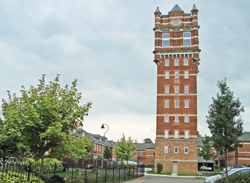
The water tower.
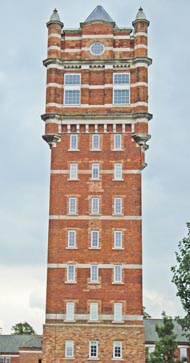
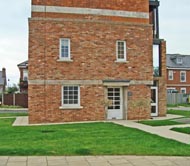
The water tower has been converted into four apartments.
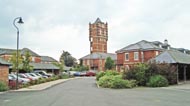
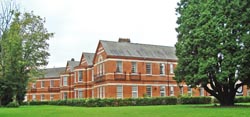
Refurbished ward blocks (above and below).
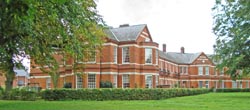

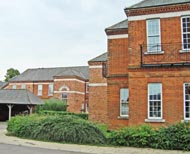
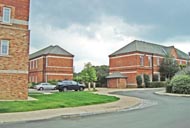
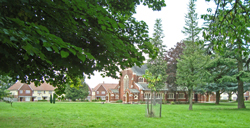
The site contains many mature trees (above and below).
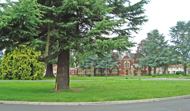
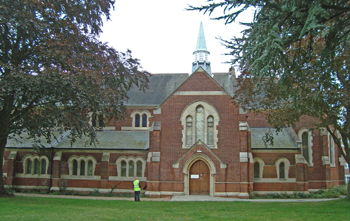
The former chapel at the west of the site is now the Netherne Leisure Centre, with a swimming pool, sauna and fitness classes.
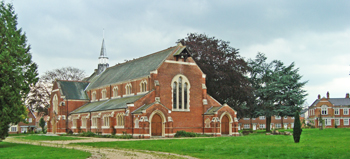
More views of the former Chapel (above and below).
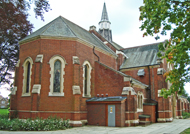
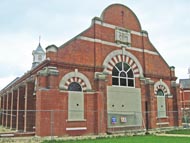
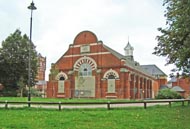
The former Recreation Hall has become the Village Hall (above and below).
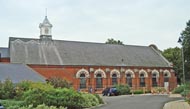
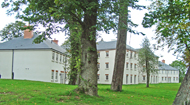

Refurbished or rebuilt blocks on the west side of the site.
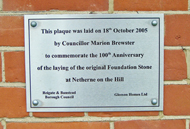
A commemorative plaque laid on 18th October 2005 to celebrate the laying of the foundation stone of the Hospital 100 years ago.
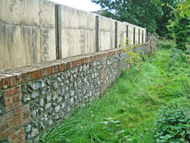
Perhaps part of the old Hospital wall at the northwest edge of the site.
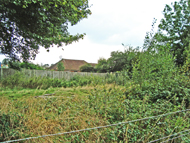
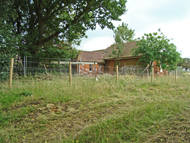
The former isolation block at the northwest of the site is now derelict and awaiting demolition.
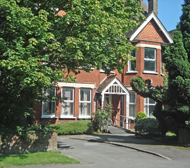
The Day Hospital at No. 77 Woodcote Road is now the Wallington Resource Centre.
(Author unstated) 1948 Medical news. British Medical Journal 1 (4554), 767.
(Author unstated) 1984 Network. Netherne Hospital 1909-1984. Unpublished typed document filed at the Wellcome Library.
Chaplin R, Peters S 2003 Executives have taken over the asylum: the fate of 71 psychiatric hospitals. Psychiatric Bulletin 27, 227-229.
Gloag D 1985 Occupational rehabilitation and return to work: 2 - Psychiatric disability. British Medical Journal 290 (6476), 1201-1203.
http://citynoise.org
http://en.wikipedia/org
http://images.wellcome.ac.uk
http://nethernehospital.blogspot.com
http://nethernevillage.org
http://notabingdon.blogspot.co.uk
http://studymore.org.uk (1)
http://studymore.org.uk (2)
http://wikimapia.org
www.bbc.co.uk
www.countyasylums.com
www.croydonguardian.co.uk
www.exploringsurreyspast.org.uk (1)
www.exploringsurreyspast.org.uk (2)
www.flickr.com (1)
www.flickr.com (2)
www.francisfrith.com
www.netherneprint.co.uk
www.rawvision.com
www.southwark.anglican.org
www.telegraph.co.uk
www.thetimechamber.co.uk
Return to home page