University Hospital
General, acute
In 1840 the Edmonton Poor Law Union purchased Langhedge Field in Tanners End on which to build a workhouse to house 500 inmates.
The workhouse opened in January 1842, but the infirmary section proved too small and out-buildings had to be converted into fever wards.
Additional land was purchased east of the workhouse in 1898 and a separate infirmary building was eventually erected.
The Edmonton Union Infirmary opened in 1910, separated from the workhouse by an iron fence, with a gate allowing access to both sites. The workhouse and Infirmary were administered separately but the entrance to both was in Union Road (now Bridport Road).
The Infirmary had 12 wards, each with 28 beds. Unlike other infirmary buildings, the sanitary towers were located in the middle of the wards, saving a long walk for staff and patients. The wards had deep windows on either side, with open air balconies giving the maximum amount of fresh air. A view of the surrounding countryside could be seen from the top wards. The wards and corridors were tiled in green and white. A modern operating theatre had been installed.
During WW1, in 1915 the Infirmary, its equipment and its staff were requisitioned by the War Office. The patients were relocated to the workhouse and the Infirmary became the Edmonton Military Hospital. The operating theatre, being new, was quite adequate but a larger steriliser was installed and an X-ray Department added. Large huts were built in the grounds to house even more patients, increasing the bed complement to over 1,000. The kitchen was well-ordered to cope with preparing meals for this number, and even had a sausage-making machine to make some 900-1000 sausages a day, and a motorised potato-peeling machine (it was made by the Imperial Machine Co. of Cricklewood Lane and had cost £29, although the 'eyes' of the potatoes had to be removed by hand).
In August 1917 Princess Louise visited the Hospital and officially opened a Y.M.C.A. Recreation Hut, painted in blue and fawn.
During the Spanish 'flu epidemic in 1918 five nurses died of it in the course of their duties.
The Hospital was decommissioned in 1920 and reorganised for civilian use as the North Middlesex Hospital.
A District Maternity Hospital with 60 beds was also established separate from the main Hospital building. Patients were not admitted under the Poor Law, and were expected to pay for their maternity care.
In July 1921 a Memorial Tablet was placed on the chancel wall of the Chapel in memory of the nurses who had died at the post of duty during the war.
In 1922 an Out-Patients Department opened.
In March 1930 a Radium Department, for the treatment of cancer, was officially opened by Mr Arthur Greenwood, the Minister of Health. He also laid the foundation stone for an extension of the Nurses' Home. The Department, housed in a building detached from the main Hospital, consisted of a reception room with dressing cubicles, a radium record and issuing room (the Hospital possessed some 500 mgm of radium, kept in a special safe lined with 7 inches of solid lead protection and weighing one and a quarter tons), a treatment room and radium workshop with lead-lined benches, where radium needles were prepared. An adjoining building housed the X-ray Therapy Department. The walls of the treatment room were lined with sheet lead, one quarter of an inch thick, while the operator controlled the apparatus from a cabin outside.
The extension to the Nurses' Home provided an extra 100 beds, augmenting the 105 already in use. The building also contained Lecture and Demonstration Rooms, dining rooms and offices.
Following abolition of the Boards of Guardians under the Local Government Act, 1929, the workhouse and its infirmary came under the control of the Middlesex County Council (MCC) in April 1930.
In 1931 the workhouse was renamed Edmonton House Public Assistance Institution, while the Hospital became the North Middlesex County Hospital.
In 1934 the MCC considered plans for rebuilding the Hospital. Edmonton House closed in 1938 and its inmates were transferred to the Chase Farm Institution. The vacated buildings were taken over by the Hospital. Demolition work in preparation for the new Hospital had just started when WW2 began.
The Hospital joined the Emergency Medical Service with 1,074 beds, of which 132 were reserved for military and civilian air-raid causalties.
During the war, in 1944 the upper floors of the North Pavilion buildings were destroyed when six high explosive bombs fell on the site. Some 350 beds were lost, as well as the Out-Patients and Casualty Departments and the X-ray Department.
The Hospital joined the NHS in 1948 under the control of the Enfield Group Hospital Management Committee, part of the North East Metropolitan Regional Hospital Board. It dropped the word 'County' from its title.
In 1955 an Accident and Emergency Department and Fracture Clinic opened on part of the bomb-damaged site. (It was later extended twice.)
In April 1960 a new Out-Patients Department, built towards the western boundary, was officially opened by Princess Margaret. The 4-storey building ran on an east-west axis with a 2-story block on the north side. It contained 5 general clinic rooms, a dental unit, a pharmacy, an X-ray Department, a Urological Department and a Pathology Laboratory, as well as a hydrotherapy pool, gymnasiums, an EMG room, an ECG Department and a Medical Photography Department.
In 1973, when the Hospital had 667 beds, part of its site was given over to the Department of Transport for expansion of the North Circular Road (Sterling Way - the A406). In compensation, the Hospital received a section of land along Watermill Lane. New buildings were added there during the following year - the Podium, with a 3-storey ward block above and a 9-storey ward block housing the Maternity Department.
In 1974, following a major reorganisation of the NHS, the Hospital came under the control of the Haringey District Health Authority, part of the North East Thames Regional Health Authority.
In 1982 new Pathology Laboratories were built adjacent to the Surgical Wing (the former Infirmary building). The workhouse buildings, where the old laboratories had been located, were finally demolished in 1987 and the site levelled for the main car park. In the same year a new boiler house was built on the Watermill Lane site, as well as offices and workshops for the Estates Department. In 1988 a new medical ward block - the Pymmes Building - was built, housing four elderly care wards, while new catering facilities were built in Sterling House.
Following another reorganisation of the NHS in 1991, the Hospital became a Trust. In the same year the building housing the Radium Department was demolished and a temporary modular operating theatre (Theatre 3) built on its site. A second one (Theatre 4) was added the following year.
In 1996 part of the Watermill Lane site, comprising 2.286 hectares of land and some residential accommodation, was sold to raise funds for redevelopment of the Hospital. Dilapidated buildings and part of the old kitchen building on the eastern part of the Hospital site were demolished in 1998 and, in the following year, replaced by a new Accident and Emergency (A&E) Department. (The former A&E Department was earmarked for future demolition.) In 1999 more vacant land on the Watermill Lane site - some 0.68 hectares - was sold.
At the end of July 2000 a Walk-In Centre opened, adjacent to the A&E Department, to provide access to medical advice and treatment.
In February 2001 the Trust received approval for a multi-million pound redevelopment of the Hospital, which was renamed the North Middlesex University Hospital.
The £6m Acute Medical Unit opened in December 2005 with modern care facilities for medical patients and children (in the same year the Trust formed a formal partnership with the Great Ormond Street Hospital for Children).
In 2007, following negotiations with a PFI Consortium, work began on the redevelopment of the Hospital.
In 2008 the Day Hospital from St Ann's Hospital in Tottenham transferred to the Pymmes Building.
Present status (March 2008)
About half the existing buildings (with 150 beds) will be replaced by the new PFI building, which has a construction cost of £123m and is due to be completed in June 2010.
The workhouse buildings have all been demolished but some parts of the Infirmary - the Surgical Wing, Fracture Clinic, operating theatres, the mortuary and the Administration Block - remain. The former Nurses' Home is now used as offices.
The Hospital is now administered by the North Middlesex University Hospital NHS Trust.
Update: September 2011
The new development, built by the French firm Bouygues, opened on time in June 2010. It contains an Out-Patients Department with separate facilities for children, an Emergency Care Centre with 48 beds for short-term treatment, 8 operating theatres, a Critical Care Unit with 12 beds, 5 surgical wards with 90 acute beds and an Imaging Centre.
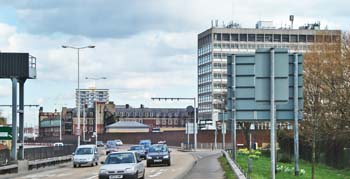
The Hospital, as seen from the west on Sterling Way (the A406 - North Circular Road) (above and below).
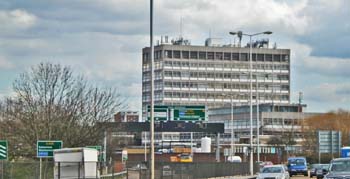
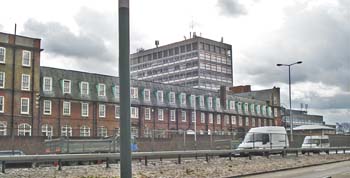
The Nurses' Home and old ward blocks along the North Circular Road, with the 1960s tower blocks behind. The old buildings are expected to be demolished in due course as part of the long-term PFI redevelopment plans.
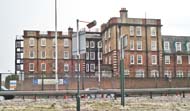
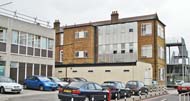
Old ward
blocks remain on the east side of the site. The Hospital has undergone
various piecemeal 'improvements' since joining the NHS and is now an
odd mixture of 20th century architectural styles.
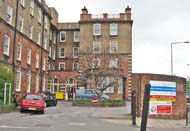
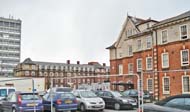
The Nurses' Home and old ward blocks on the east side.
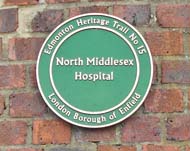
A plaque near the northeast gate off Sterling Way.
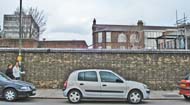
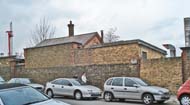
The old perimeter wall (left) and blocked-up gateway with perhaps a gate house (right) off Bridport Road.

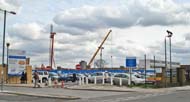
A schematic plan of the Hospital (left). Construction work began on the south side in 2007 (right).
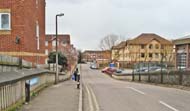
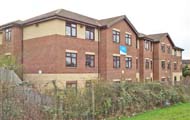
The parts of the Watermill Lane site sold to finance the Hospital rebuilding project now contain new houses (left) and a 90-bedded BUPA care home - the Stamford Nursing Centre (right).
Update: September 2011
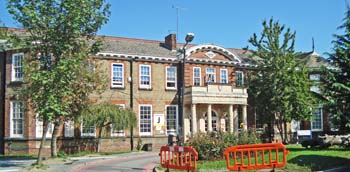
The former Administration Block for the Infirmary, built in 1909, has so far survived the improvements.
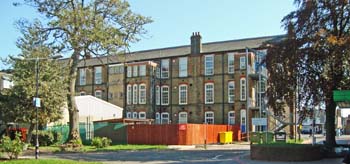
An old building beside the Administration Block, perhaps one of the wings of the Infirmary, has also survived.
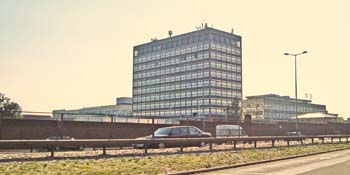
The Nurses' Home along Sterling Way has now been demolished.


The new drum-shaped main entrance off Bull Lane at the west of the site (left). The new buildings are approached through the car park (right).
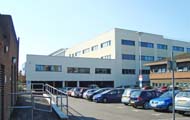
 The new main multi-level hospital buildings contain the Out-Patients Department and the wards.
The new main multi-level hospital buildings contain the Out-Patients Department and the wards.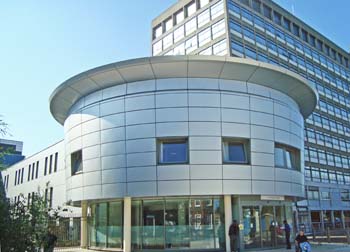
The Discharge Centre. The drum design is much favoured by PFI hospitals.
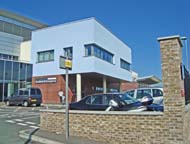
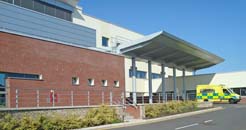
The Accident and Emergency Department, with its own entrance in Bridport Road.


The south side of the Pymmes Building (left). The old Accident and Emergency Department on the east of the site (right).
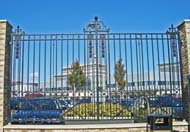
Ornate ironwork at the southwest corner of the site (the heaps of garbage sacks have been edited out).
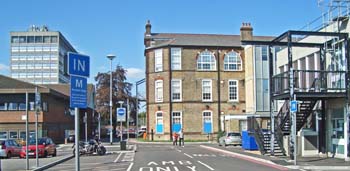
The Hospital campus still manages to cover several decades of 20th century architectural style.
The cemetery contains the graves of the servicemen who died at the Hospital during both World Wars - 167 in WW1 and 156 in WW2. Most are buried in the war plot behind the chapel.
Six WW2 graves which could not be marked by headstones are commemorated by a small stone memorial in the corner of a separate plot.
A screen wall, erected by the Commonwealth War Graves Commission, bears the names of 39 casualties buried in Tottenham Park Cemetery, whose graves could no longer be maintained.
(Author unstated) 1917 Care of the wounded. British Journal of Nursing, 18th August, 102.
(Author unstated) 1918 Edmonton Military Hospital. British Journal of Nursing, 18th March, 248-249.
(Author unstated) 1921 North Middlesex Hospital. British Journal of Nursing, 16th July, 40-41.
(Author unstated) 1930 Radium Department at North Middlesex Hospital. British Medical Journal 1 (3611), 563-564.
(Author unstated) 1960 North Middlesex Hospital. British Medical Journal 1 (5182), 1375.
http://en.wikipedia.org.uk
http://parkavesouth.typepad.com
http://terrellgroup.net
http://wapedia.mobi
www.1900s.org.uk
www.aim25.ac.uk
www.art.co.uk
www.british-history.ac.uk
www.enfield.gov.uk
www.flexidry.com
www.flickr.com
www.northmid.nhs.uk
www.northmiddlesex.project-info.co.uk
www.prints-online.com
www.workhouses.org.uk
Return to home page