Orthopaedic Hospital
Specialist
The Hospital subsequently bought the Home, its out-buildings and 4-acre garden from the Shaftesbury Society for £4,000, after undertaking to provide convalescent treatment in accordance with a trust set up by Miss Wardell. A 23-acre field next to the garden was purchased for £1,635.
After repair, alterations and installation of central heating, the Country Branch of the Hospital opened in 1922 with 50 beds. The first patients were admitted on 1st July. By 18th July there were 12 patients.
In October 1922 the Queen Mary Convalescent Auxiliary Hospital in Roehampton offered the Hospital one of its disused wooden huts from WW1. The offer was accepted and the hut was re-erected at Brockley Hill. It was named the Queen Mary Ward (it was still in use 60 years later as administrative offices and a pharmacy). Once the area around the hut had been paved, smaller rotating 'shelters' were placed nearby. These could be turned to follow the sun, or the shade if preferred.
While the Town Branch at Great Portland Street dealt with out-patients and short stay in-patients, the Country Branch admitted long cases and those with surgical (joint) tuberculosis. By June 1923 some 100 patients were accommodated at Stanmore. They had been treated by surgery and then by long exposure to sunlight and fresh air. In the winter months this would be reinforced by artificial sunlight lamps.
In 1923 some 30 acres of land, running westward along Wood Lane as far as Moor House, were purchased. Moor House became the Medical Superintendent's residence (until 1948, when it became the Clinical Director's residence. In 1956 it was converted into a staff residence for male nurses and non-medical staff.)
The foundation stone for an extension to the main building at its southern end was laid by Prince Henry, the Duke of Gloucester. The extension would contain the Nurses' Home and an operating theatre (in the late 1920s an extra floor was added to the extension). The western extension of the original house contained Matron's quarters (it later became the School and then the Finance Department).
In June 1923 a School was opened to provide a full-time education for those up to 16 years of age. It was the first Hospital School and was certified as a Residential School for Physically Handicapped Children. Two teachers were appointed in July 1923. (Responsibility for the School passed to the Middlesex Country Council in 1948, then to the London Borough of Harrow in 1965. It closed in 1998.)
In 1925 plans were made to extend the Hospital to 250 beds and to erect new buildings to house the operating theatre and the kitchen. There were also plans to build a new Out-Patients Department at the Town Branch; the estimated cost of both building projects was £100,000.
The Surgical and Kitchen Blocks were completed in 1926.
Work began on the first of three ward blocks in 1927. It contained 56 beds in two wards, called rather imaginatively Ward Block Boys and Ward Block Girls. The subsequent blocks were to be arranged in a semi-circle around a green; the sides facing south would have open verandahs.
In 1928 a further 70 acres of land were purchased for £10,000. (This included a dilapidated obelisk commemorating a victory by the Britons led by Cassivellaunus over the Romans.) The Hospital then owned over 100 acres of open moor running along a ridge nearly 50 ft (15 metres) above sea-level.
In 1929 the tenancy for Lymes Farm and its farmhouse, to the west of the Hospital, was purchased for £800 and the livestock for £300. The farm provided milk for the Hospital,while its market garden and fruit trees provided fresh produce.
A new front entrance, the gift of an anonymous donor, was built in 1930 and officially opened by the Duke of Gloucester. It consisted of four brick pillars, with iron gates hung on the inner pillars.
In 1931 the second ward block was built to the east of the first one. Half of it, for babies, was named Sir William Coxen Ward, after the Hospital Treasurer and benefactor. The other half, an adult ward, was named after the Duke of Gloucester. (The foundation for the third had been laid, but it was never built as WW2 intervened.)
During the 1930s the Hospital provided mainly long-term care for children with poliomyelitis or surgical (joint) tuberculosis. Some 19 clinics had been established in cooperation with the local authorities for schoolchildren to be seen and examined in the earliest stages of disease or deformity. Before admission children were examined carefully for ringworm, a fungal infection that would have been extremely difficult to treat in a ward of patients in plaster casts. Those infected were not admitted until the condition had cleared up.
Boy Scout, Girl Guide, Cubs and Brownies groups were set up in the Hospital for the little patients.
In 1933 the trustees of the Zachary Merton Trust offered to pay for the erection of a convalescent home. This was built in the northwest part of the grounds and was opened by the Duchess of Gloucester in March 1936. It had 44 beds and was named the Convalescent Ward.
In 1935 the surgeon Ernest Muirhead Little died. He was the youngest son of William John Little, who had founded the Royal Orthopaedic Hospital, which merged with the National Orthopaedic Hospital to form the Royal National Orthopaedic Hospital. It was decided that the wards in the Surgical Block should be named the Little Wards, after father and son.
In 1935 the Hospital Committee proposed that a private patient block should be built at Stanmore. For this purpose, the freehold of the adjacent Brockley Hill House (once home of William Sharpe, the obelisk erector) and its grounds were bought for £8,000.
The Hospital had received a proposal of amalgamation in the 1920s from the National Industrial Home for Crippled Boys in Wrights Lane, Kensington. The merger finally took place in 1935, when the Board of Education gave approval for the building of a Cripples Training College with workshops in the Hospital grounds. The premises in Wrights Lane were sold for £37,500 and building work began on the College in April 1936.
The Cripples Training College was officially opened on 20th July 1937 by Lord Stanhope, President of the Board of Education. Capt. E.K. Wood, late of the Indian Army, was appointed as Superintendent, with his living quarters in Lymes Farm House (he was later promoted to Lt. Col. during WW2 and eventually served as House Governor to the Hospital).
In 1937 plans were made for a new 2-storey Treatment Block to replace the two inadequate rooms used by the Physiotherapy Department.
The Treatment Block was officially opened on 22nd July 1939 by Mrs Walter Elliot, wife of the Minister of Health. The upper floor of the building became the central linen store with over 300 cupboards, while the ground floor contained a large gymnasium and treatment rooms for massage, artificial light therapy and dental care (dentistry was an important part of treatment in long-stay cases). It also contained a heated swimming pool used for the treatment of infantile paralysis (polio).
The building had cost £17,000 and had been partly financed by the trustees of Cabel Diplock, who donated £5,000 towards the construction of the swimming pool. Mr Diplock, who had died in 1936, had been a miser who for some unknown reason hated all his relatives and had left his fortune of £263,000 in a ill-worded will to "charitable or benevolent institutions". His relatives, most of whom lived in Australia, contested the will and sued the executors and charities for recovery of the money. (The outbreak of WW2 delayed the case through its various appeals and it dragged on until 1951, by which time the Ministry of Health was the owner of the Hospital. It had to pay the money back.)
At the outbreak of WW2 in 1939, when the Hospital had 276 beds, it joined the Emergency Medical Scheme. The building of ten prefabricated huts to accommodate expected air-raid casualties began in October 1939 and was completed the following autumn. A covered walkway, nicknamed 'The Slope', was built to connect the huts together (it was later provided with sidewalls). The huts became known as the Slope Wards.
Some 200 beds were reserved for civilian orthopaedic cases and 466 for casualties. It was also planned to build more huts to contain an operating theatre and an X-ray Department, and to close the Training College, transferring its beds to the Emergency Hospital.
In 1940 three military convoys arrived. The first contained about 130 medical cases and those not fit for active service, the second mainly wounded Belgian soldiers from Dunkirk, and the third British troops evacuated through St Valery.
In September 1940 the Ministry of Health had become concerned about the concentration of children at the Hospital and offered the unoccupied Convent of St Mary at The Cross in Hale Lane, Edgware, as safer accommodation. Some 70 children with nursing staff were transferred there.
By 1941 the Hospital had 924 beds and contained 600 patients, mainly civilian long-term cases with TB and other chronic bone infections who had been evacuated from hospitals near the coast and areas close to airfields and other military installations. A Pathology Laboratory was established in the Training College workshops.
In August 1944, because of the danger of V1 flying bombs, the Ministry of Health decided to evacuate long stay patients and the majority of children. Some 80 adults from Stanmore and the geriatric patients from Edgware General Hospital were transferred to Glasgow or to a sanatorium on the island of St Cumbrae in the Clyde. Some 150 children were sent to the Princess Margaret Rose Hospital in Edinburgh or to the Peel Hospital in Galashiels along with their nursing staff, physiotherapists and teachers. All returned in May 1945, at the end of the war in Europe.
The Training College reopened in September 1946. In the same year the Institute of Orthopaedics opened at the Town Branch as a postgraduate research centre associated with the Hospital. Mr Herbert Seddon (later Sir Herbert Seddon) was appointed as Director in 1948 (he also brought with him his Peripheral Nerve Injuries Unit from Oxford). Laboratories were provided at the Country Branch for clinical pathology and bacteriology, and an animal house was erected.
In October 1947, at the time of a severe polio epidemic in Great Britain, the Surgical Block was turned into a Polio Unit. However, a serious shortage of nurses meant that wards had to be closed, with only trauma patients being admitted.
In 1948 the Hospital joined the NHS as an independent teaching Hospital. A Board of Governors replaced the previous Committee of Management, all of whose members joined the Board.
The Training College closed in October 1949 for financial reasons (the Ministry of Education had refused to make a grant to cover past inadequacy of fees). Its buildings were then enlarged for nursing staff accommodation, while part of its workshops were leased to the Institute.In the 1950s the Domestic Block was renamed Muriel Sands House, after a former Matron.
In 1951 a Metabolic Unit was opened by the Institute, and London University gave approval for laboratory buildings to be erected at Stanmore. Money was provided for the first wing of the H-shaped building, and the Department of Biochemistry opened in 1952.
In March 1955 the House Governor, Colonel Wood, wrote to the Ministry of Health concerning the replacement of the EMS huts by a permanent building, at an estimated cost of £350,000. It was the first of many unsuccessful attempts to rebuild the Hospital.
In April 1955 the front wards of the Little Wards in the Surgical Block were converted into an Accident Unit and Out-Patients Department, while the rest of the building became the Rehabilitation Block. In 1957 a chapel was built to the west of this Block, with a Dedication service held on 30th March 1958.
In May 1957 a Sports and Social Club opened in the workshops, but it had no bar. A wooden chapel was built at a cost of £4,500 just to the south of the Slope Wards. A dedication service was on 30th March 1958.
In October 1958 the research laboratories for the Institute of Orthopaedics were completed. The building had been financed by the Wellcome Trustees (£43,000) and the University of London (about £20,000).
In 1959 the Hospital had 406 beds. Visitors from the King's Fund found the various buildings spread out far apart and felt they had been well-advised to go by car. They recognised the need for a small house, centrally placed, where relatives of sick children could stay (they also noted that there were five Nurses' Homes, each with their own kitchen).
In 1961 a Mothers' Home, financed by the King's Fund, was built as accommodation for parents of small children undergoing major operations. In 1962 a unit of two operating theatres - Theatres 1 and 2 - were built at the bottom of 'The Slope', while the original operating theatre and plaster room were redesigned for the new Accident Unit.
The old brick-built operating theatre was converted into a Pathology Laboratory, while a wooden building behind this, once used as the changing area for the surgeons, became the Medical Photography Department. The Convalescent Ward, built in 1936, was renamed the Zachary Merton Ward.
The chicken farm, the surviving remnant of the Hospital farm, closed in the 1960s.
In June 1963 the Ward Block Boys was renamed Colonel Wood Ward (after a former House Governor who had died the previous year), while Ward Block Girls was renamed Lina Williams Ward (after the first Matron of the Hospital).
Lymes Farm House, home of Colonel Wood, who had died in 1961, was converted into residential quarters for female staff (the building was demolished in the 1970s).
In 1965 the Department of Health decided that, until the Town Branch could be rebuilt, a new Limb Fitting Centre should be temporarily housed at Stanmore to relieve serious congestion at Queen Mary's Hospital in Roehampton. However, by 1969 the rebuilding of the Town Branch had become a remote possibility, and it was decided that a permanent home should be made for the Centre at Stanmore.
On 30th April 1970 Lady Floyd formally opened the Sir Henry Floyd Court, a residential block for staff. It was named after a former Chairman of the Board of Governors who had died in a riding accident.
A helipad was built in the late 1960s, but was first used only in the 1970s.
In 1971 a new Sports and Social Club opened, this time with a bar (the old one had been sold to the Scouts in 1970).
By 1972 the Hospital owned 115 acres of land, including that leased to the Institute. It had 305 beds and the staff numbered 800, of whom 100 were employed by the Institute. The building which had been the Mary Wardell Convalescent Home was still in use, and was renamed Eastgate House in the mid 1970s. Brockley Hill House, which had been a hostel for student nurses, was converted into apartments for married staff (it was later sold for redevelopment into luxury apartments).
In 1974 the Board of Governors was made a preserved body, avoiding the changes occurring during a major reorganisation of the NHS.
The Limb Fitting Centre, with a new Out-Patients Department and a Rehabilitation Unit, was officially opened on 3rd June 1976 by Alfred Morris, Minister for the Disabled.
In February 1977 the Department of Health allowed Stanmore Hall, a former staff residence, to be auctioned. (The building had been empty for 6 years and had greatly deteriorated. It was eventually sold for £85,000 but, following a fire in 1979, remained empty until it was partly demolished in 1985 and rebuilt as an office block.)
The Patients Centre was opened on 23rd June 1977 by the Duke of Gloucester. The Centre, built to enable long-stay patients to have somewhere to go with their visitors rather than remain in their wards, had been funded from various sources, including moneys from Mr Paton, one of the former surgeons, and from the Board of Governors. It contained a reading room, a canteen, chapel, games room and a shop. A heated swimming pool was built later in the year, attached to the Centre.
On 30th April 1979 the Graham Hill Rehabilitation Assessment Unit was officially opened by the Prince of Wales. It had been built with funds raised by the British Motor Racing Drivers Association, in memory of Graham Hill, who had once been a patient at the Hospital.
As the Treatment Block was no longer needed for physiotherapy, which had moved to the Out-Patients building, in 1979 it was converted into a teaching centre for medical and nursing staff, at a cost of £15,000. It was named the Sir Herbert Seddon Teaching Centre and contained a lecture theatre (the former gymnasium) and a library. The Medical Photography Department moved in to occupy the area once used as the therapy swimming pool.
In the late 1970s the kitchen and domestic offices of Zachary Merton Ward were adapted for research use by the Scoliosis Unit of the Institute.
In 1974 the Hospital had 308 beds, while the Town Branch had 88, including 10 private patient rooms.
In 1982, following a major reorganisation of the NHS, the Hospital came under the control of the Bloomsbury Health Authority, part of the North East Thames Regional Heath Authority, as had its parent Hospital, the Town Branch.
To date, children had been transported from the operating theatre to the Zachary Merton Ward by a towed ambulance (rather like a caravan) but, when the last ambulance broke a rear axle, Bloomsbury Health Authority refused to pay for it to be mended. The Zachary Merton Ward was forced to close.
On 1st April 1982 building work began on the Spinal Injuries Unit. It was to have 24 beds, with a separate residential block for the staff. The £2m Unit was officially opened by Diana, Princess of Wales, on 23rd March 1984.
An incinerator was built in the grounds in 1984 as a business proposition to dispose of clinical waste from other hospitals. However, the project fell foul of European Union laws and had to be abandoned. (The incinerator was decommisioned in 2001, following a period of non-use, and finally demolished in 2011.)
In 1985 Queen Mary Ward (the wooden hut from WW1) was demolished and its site made into a car park. A new operating theatre - Theatre 3, built 20 years after Theatres 1 and 2 - was installed in one of the prefabricated ward huts (more operating theatres would be built in the 1990s).
In 1986 the Accident & Emergency Department closed.
Cholmeley Court was built in the 1980s to accommodate senior nursing staff. It was named after Mr John Cholmeley, a former surgeon.
In the late 1980s "Broccles", a canteen for staff and patients' visitors, opened in the 1926 kitchen block.
In 1991, following a major reorganisation of the NHS and the introduction of the 'market' system, the Hospital became an NHS Trust. It had 215 beds.
The £2m Mike Heaffey Centre, managed by Aspire, was officially opened in 1991 by Princess Diana. Intended to provide better rehabilitation facilities for those adjusting to life following a spinal injury, it was named after the Chairman of the Allied Dunbar Foundation, who had contributed significant funds towards the project (Mike Heaffey had died before the Centre was completed).
In the mid 1990s Colonel Wood Ward and Lina Williams Ward were renamed the Adolescent Ward, a mixed sex ward.
In the 1990s fire damaged the Muriel Sands Building. After repair, it became the Catterall Unit, a paediatric admission unit, and the Metabolic Unit. Part of the Patients Centre was leased to the Institute of Human Performance UCL. The kitchen block of Louis Fleischman House became the DSA Wheelchair Centre.
In 1996 the Hospital had 300 beds, while the Town Branch had 96.
In 1998 the Mike Heaffey Centre was extended, effectively doubling it in size, at a cost of £5m. A 25 metre swimming pool was added, as well as a dance studio, cafe and training suite. It was named the Aspire National Training Centre and officially opened by the Duke of York.
In 1999 the Adolescent Ward was renamed the Duke of Gloucester Ward, while the Duke of Gloucester Ward was renamed the Adolescent Ward (!).
Present status (May 2009)
By 2009 the Hospital had 217 beds. Several attempts had been made to replace the archaic buildings, but all plans had faltered. The site now contains buildings of varying ages and states of decay, from the original house built in the 1880s, to the blocks of the 1920s and 1930s, to the prefabricated EMS huts (not Nissen huts, which were half-cylindrical) of the 1940s, to the more modern additions of the 1970s and 1980s. The Hospital also hosts the Aspire National Training Centre (NTC), which is under separate management.
Update: August 2013
In July 1009 it had been proposed to demolish the Graham Hill Unit and build a 3-storey hostel with 28 bedrooms where families of young children could stay. The work would be funded by Ronald McDonald House Charities. (To date this project had not been realised.)
In December 2001 the Limb-Fitting Centre moved from the Out-Patients Building to Louis Fleischmann House. The Centre was renamed the Prosthetic Rehabilitation Unit.
In March 2013 Harrow Council gave approval for the complete redevelopment of the Hospital.The £90m redevelopment would be carried out in several phases, beginning in 2014 and being completed in 2025. Sections of land in the eastern and western parts of the site would be sold for housing development, providing 347 new houses and apartments, and off-setting the borrowing costs of the Hospital rebuild.
The new Hospital will contain 124 beds, a new Out-Patients Department, Spinal Injuries Centre and Rehabilitation Centre. There would also be an accommodation unit for parents and a multi-storey car park with 805 places.
The separate charity-run Aspire NTC and Mike Heaffey Centre will remain.
It is unclear if the Institute of Orthopaedics and the other research departments belonging to UCL are included in the new plans.
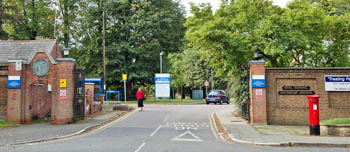
The eastern entrance on Brockley Hill originally had four gate posts. In the 1960s the inner pillars were demolished and the gates hung on the outer ones - resulting in a large gap in the middle when they were closed.


Plaques on the iron gates state: "Where mercy love and pity dwell" and "there God is dwelling too".
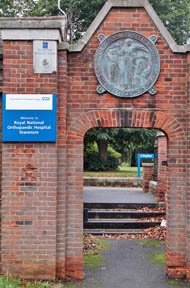
The pedestrian entrance to the left of the vehicle entrance with the Hospital shield above.
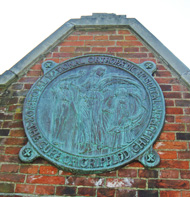
The Hospital shield.
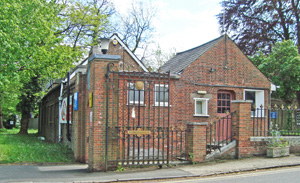
The Porter's Lodge on Brockley Hill.
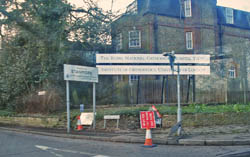
The junction at Brockley Hill and Wood Lane.
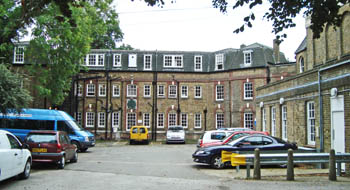
The original Main Building (Mary Wardell Convalescent Home), built around 1880, has been renamed Eastgate House.
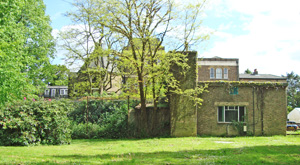
The western aspect of Eastgate House with an unidentified shed in the foreground.
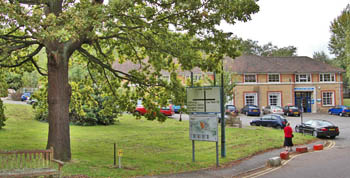
The Sir Herbert Seddon Teaching Centre is the first building on the left on entering the Hospital grounds.
(Photograph by courtesy of Dirk de Camp).
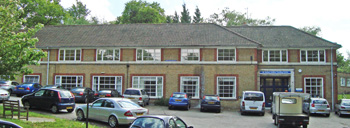
The Sir Herbert Seddon Teaching Centre, completed in 1939, was once the Physiotherapy Treatment Block.
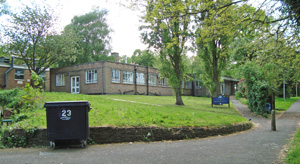
The Institute of Orthopaedics, now part of UCL, was built in 1958 (above and below).
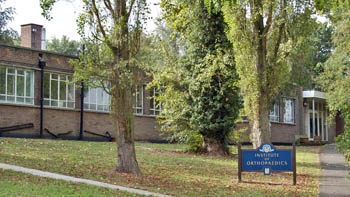
(Photograph by courtesy of Dirk de Camp).
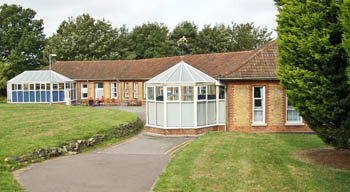
The Little Wards, built in 1926 as the Surgical Block, once housed the Accident & Emergency Department is now a Rehabilitation Unit. Following a flood in February 2012 the Unit was forced to close. It was refurbished and reopened in the summer of 2012, having been renamed the Jubilee Rehabilitation Unit. It has 13 beds for female patients and 9 for male. Patients are admitted for rehabilitation and pain management.
(Photograph by courtesy of Dirk de Camp).
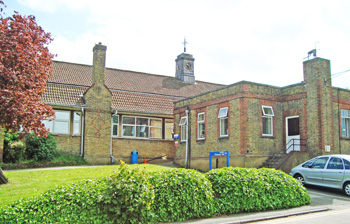
The first ward block, now the Duke of Gloucester Ward, was completed in 1929. In 1932 a clock turret was added to the building at a cost of £294 in memorial of Dr J.B. Barnett, the first Resident Medical Officer.
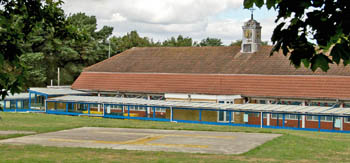
The large rectangle at the rear of the Duke of Gloucester Ward is a helipad.
(Photograph by courtesy of Dirk de Camp).
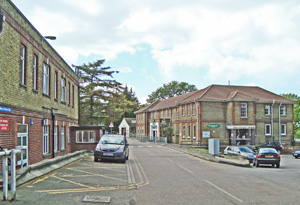
The second ward block, built in 1931, is shown on the left It now contains the Pharmacy and Coxen Ward. The building in the distance is the Domestics Block, now home to Broccles, the staff restaurant.
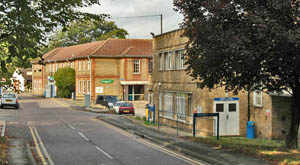
Muriel Sands House, containing the Catterall Unit and the Metabolic Unit, is in the foreground, with Broccles (now known as Eat) in the distance.
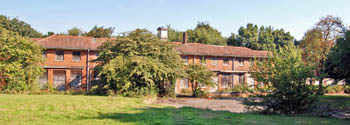
Zachary Merton Ward (above and below) is now boarded up and completely derelict.
(Photographs by courtesy of Dirk de Camp).
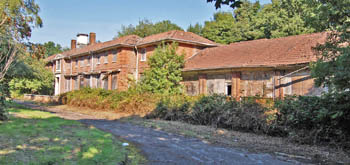
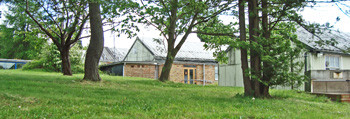
The prefabricated Slope Wards were built in 1940 as an Emergency Hospital during WW2 (above and below).
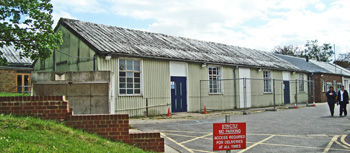
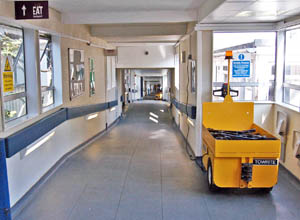
'The Slope' is a corridor which runs centrally between the Slope Wards, connecting them all together.
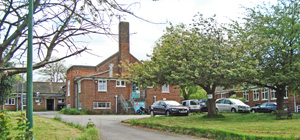
Louis Fleischmann House, the former Nurses Home, was once the dormitory of the Cripples Training College, housing 100 boys. It now accommodates the Prosthetic Rehabilitation Unit and the Disability Foundation, a charitable organisation providing affordable complementary therapy services to patients.
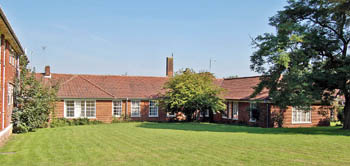
The Disability Foundation (above and below).
(Photographs by courtesy of Dirk de Camp).
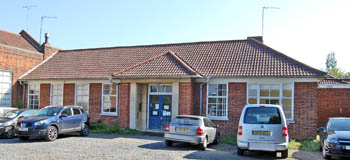
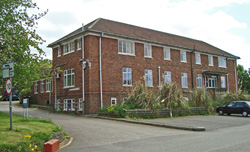
The kitchen block of the former Louis Fleischmann Nurses' Home is now the wheelchair centre, run by the Disablement Services Authority (DSA) for the North West Thames Regional Health Authority. It opened in January 1990.
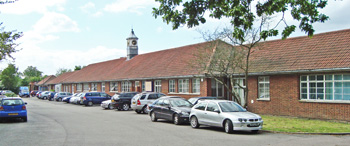
The workshops of the Cripples Training College are now Hospital and Institute Departments - Orthotics, Biomedical Engineering and Stanmore Implants. (In 2010 Stanmore Implants moved to the Elstree Industrial Estate).
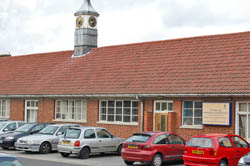
The Department of Biomedical Engineering.
(Photograph by courtesy of Dirk de Camp).
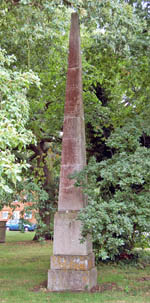
The Hospital inherited this obelisk when it acquired more land in the 1920s. Located at the midway point between London and St Albans, it had been erected in the mid 18th century by William Sharpe, of Stanmore Hill House.
In 1930 The Times reported that the Stanmore Parish Council was concerned about its state of disrepair. The Hospital repaired it in 1931 and promised to keep it in good maintenance.
Today it is a Scheduled Monument (meaning that permission is required for works to the monument).
(Photograph by courtesy of Dirk de Camp).
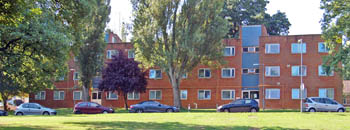
Sir Henry Floyd Court (above and below) opened in 1970.
(Photographs by courtesy of Dirk de Camp).
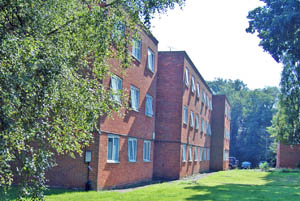
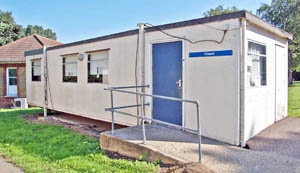
The unchapel-like chapel, recognisable as such only by the signage on the door. This cannot be the one built in 1957 as it is in a completely different place.
(Photograph by courtesy of Dirk de Camp).
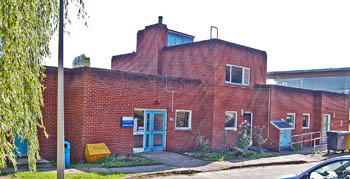
The Graham Hill Unit, built in 1979, is due to be replaced by the Graham Hill House and Princess Eugenie House if sufficient funds can be raised.
(Photograph by courtesy of Dirk de Camp).
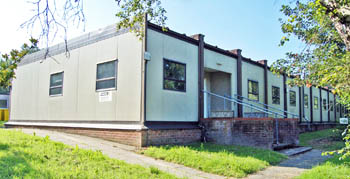
One of the most important departments in the Hospital, the Peripheral Nerve Injuries Unit, is housed in a more up-market version of the prefabricated Slope Wards.
(Photograph by courtesy of Dirk de Camp).
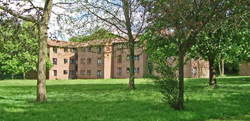
Cholmeley Court was built in the 1980s as staff residences.
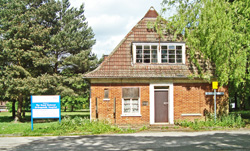
The west gate lodge on Wood Lane.
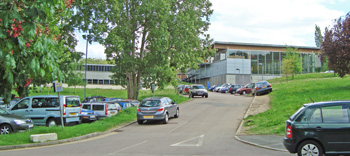
The approach to the Aspire National Training Centre.
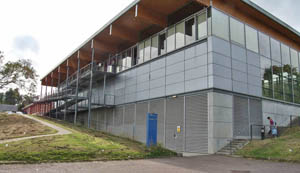
The Aspire building (above and below)
(Photographs by courtesy of Dirk de Camp).
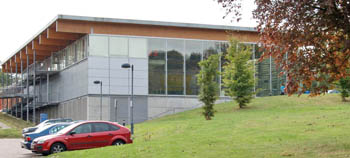
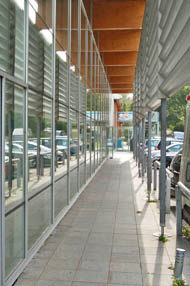
The wheelchair-friendly ramp of the Aspire building connects to the car park.
(Photographs by courtesy of Dirk de Camp).
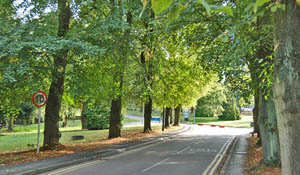
The grounds of the Hospital are extensive and contain many mature trees (above and below).
(Photographs by courtesy of Dirk de Camp).
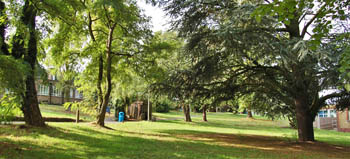
AERIAL VIEWS
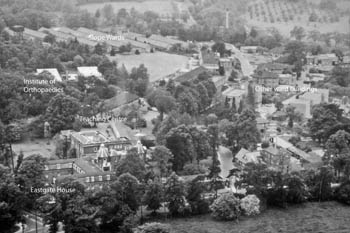
Undated photograph looking west with Eastgate House at the junction of Brockley Hill and Wood Lane in the bottom left-hand corner. The Slope Wards are shown at the top left-hand corner, just beyond the white roof of the Institute of Orthopaedics.
(Photograph by courtesy of Dirk de Camp).
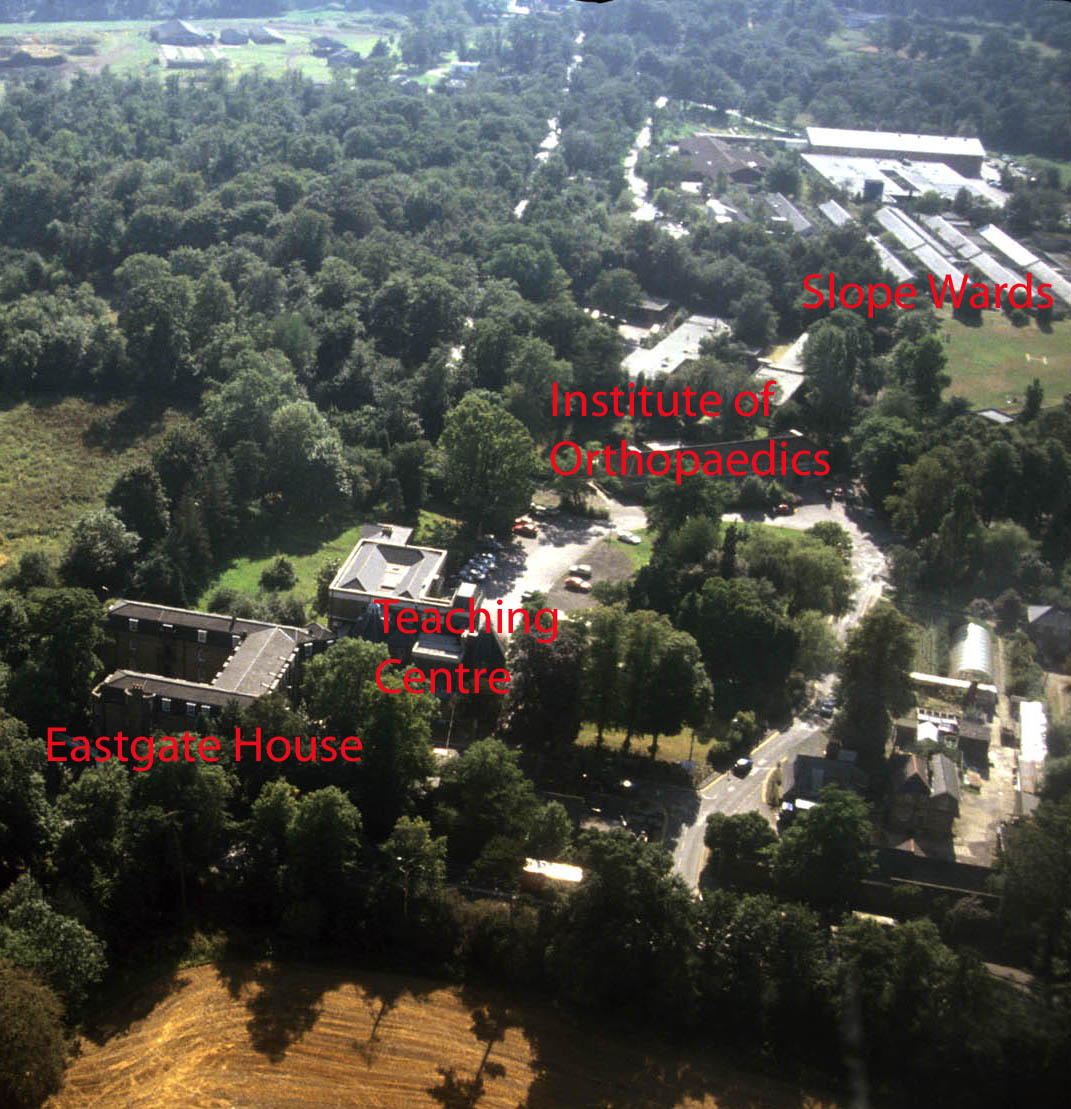
Brockley Hill is shown in the foreground of this photograph taken in 1993, looking to the west. Car parking was less of a problem then.
(Photograph by courtesy of Dirk de Camp).
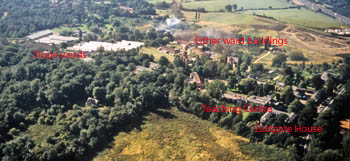
Another photograph taken in 1993 looking north shows Brockley Hill on the right and the M1 in the background.
(Photograph by courtesy of Dirk de Camp).
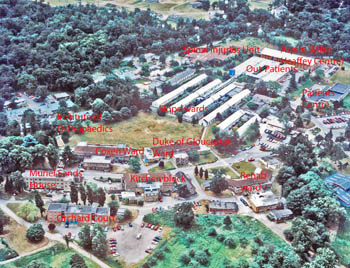
A more modern photograph looking southwest, with the new Aspire NTC in the far top right-hand corner. The Out-Patients Department is shown between the Slope Wards and the Aspire building. The Patients Centre is to the right of the Out-Patients building.
(Photograph by courtesy of Dirk de Camp).
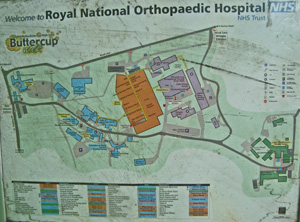
The site plan in 2009. The north is, of course, at the bottom of the map.
Update August 2013
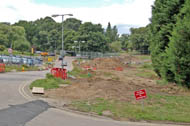
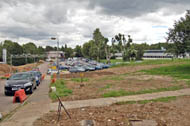
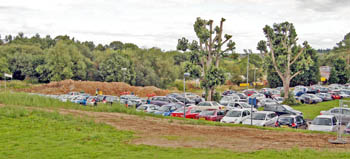
The area near the main car park, once filled with a variety of mature trees - willows, cherry trees, lime trees, etc, - is now being prepared for a new car park with 123 parking spaces.
(Photographs by courtesy of Dirk de Camp).
(Author unstated) 1939 Royal National Orthopaedic Hospital. New treatment block at Stanmore. British Medical Journal 2 (4099), 243.
(Author unstated) 1939 The Hospital World. British Journal of Nursing (August), 216.
(Author unstated) 1937 New Training College for cripples. The Stanmore enterprise. British Medical Journal 2 (3993), 129-130.
Cholmeley JA 1982 A Brief History of the Royal National Orthopaedic Hospital from its Origin in 1905 to 1982. London, Royal National Orthopaedic Hospital.
Cholmeley JA 1985 History of the Royal National Orthopaedic Hospital. London, Chapman and Hall.
Gerhardt J 2012 The Royal National Orthopaedic Collection.
Sayers D 2004 A Pictorial History of the Royal National Orthopaedic Hospital in the 20th Century. Self-published.
http://hansard.millbanksystems.com (1)
http://hansard.millbanksystems.com (2)
http://hansard.millbanksystems.com (3)
http://vimeo.com
www.aim25.ac.uk
www.britainfromabove.org.uk (1)
www.britainfromabove.org.uk (2)
www.britainfromabove.org.uk (3)
www.british-history.ac.uk
www.buildingbetterhealthcare.co.uk
www.cnplus.co.uk
www.flickr.com (1)
www.flickr.com (2)
www.harrow.gov.uk
www.harrowobserver.co.uk (1)
www.harrowobserver.co.uk (2)
www.physiouk.co.uk
www.radiobrockley.org
www.rnoh.nhs.uk (1)
www.rnoh.nhs.uk (2)
www.rnoh.nhs.uk (3)
www.rnoh.nhs.uk (4)
www.rnoh.nhs.uk (5)
www.sitematchlondon.com
www.stanmorelimbusers.co.uk
Return to home page