Fever. Later, general, infectious diseases and chest diseases.
Latterly, mental health.
Two years later, however, a huge outbreak of scarlet fever occurred in London and the existing MAB fever hospitals were unable to cope, despite the erection of temporary huts in their grounds, and patients had to be turned away. The Local Government Board relented and agreed to a new fever hospital being built on the Tottenham site, which was bought in August 1892.
The North Eastern Fever Hospital opened seven weeks later on 8th October 1892, despite strong local opposition to such a hospital in the vicinity.
The Hospital, which had 500 beds, consisted of about 50 temporary wooden huts. Some 24 of these buildings were used as wards, each 120 feet (27 metres) long and 24 feet (7 metres) wide. Each of the wards stood on a foundation platform of concrete running under the entire building. The floors and walls were double-boarded, with a layer of felt between, and the roofs were made of corrugated iron. Each ward hut contained a sanitary room, a bathroom, a scullery and pantry, and a linen closet. The huts were heated by steam and were connected with each other by a covered walkway, beneath which a brick duct carried the pipe work for the steam, water and gas supplies.
Another 13 huts provided staff accommodation and the remaining 13 were used for administrative offices and the utilities - the kitchens, laundry and storerooms.
In June and November 1893 additional land was purchased and more huts added, at a cost of £12,000. The site then had 33 acres. In March 1894 two cottages were leased at a cost of £500. In May 1896 a boundary wall and fencing was built, at a cost of £2,821. In May 1897 a house was erected for the Medical Superindent on the northeast part of the site for £2,304.
In 1898 work began on the western part of the site to replace the wooden huts with permanent brick buildings, at an estimated cost of £126,850. In 1899 a laundry was built for £10,251 and equipped for £4,550.
The new buildings consisted of an administration block (in front of the laundry block), staff quarters, a house for the Steward, a porter's lodge, a receiving and discharge room and a dispensary. Four ward blocks - two for patients with diphtheria and two for those with enteric fever - were built at the southwest part of the site and a mortuary on the southeast part.
By the beginning of the 20th century the Hospital had 548 beds.
During WW1 it became Base Hospital No. 29for the American Expeditionary Force. The unit had been organised in Denver, Colorado, in April 1917 and equipped by the Denver Red Cross Chapter at a cost of US$78,000. It had arrived in England on 17th July 1918 and took over the Hospital on 1st August 1918. The Medical Superintendent was retained by the United States military authorities, but the medical staff were all members of Denver University. The nurses (some 100) were all graduates of Colorado State University. In addition, there were 150 corpsmen from the best families in Denver who acted as orderlies for the wards and kitchens, ambulance drivers and office clerks. The nurses, apart from the ward sisters, were all of one grade and wore grey linen dresses with wide turnover collars and white aprons without a waistband.
It was intended to increase the number of beds to 3,000 by building wooden huts for accommodation; 150 of the beds would be reserved for sick nurses, drafted to the Hospital from all other bases. (By the time hostilities ceased in November, the Hospital had 1,500 beds.)
Some of the wards were painted a restful shade of green, and some were furnished with high American beds. One ward was designated for fracture cases. Wards of 40 beds were staffed by four nurses. Patients were allowed to smoke in their wards.
The Rector of the nearby St Ann's Church gave permission to the American Red Cross to use the Parish Hall as a Recreation Hut. The Red Cross duly equipped it for various entertainments, including a library and writing and billiards rooms.
The Hospital was decommissioned in March 1919. During the period of its occupancy, some 3,976 patients were treated - 2,351 surgically and 1,625 medically.
During the 1920s the gardens were laid out by a former employee of Kew Gardens, who planted trees which were reputed to be of therapeutic value.
In 1930, following the abolition of MAB, the LCC took over control of the Hospital and replaced the remaining wooden huts with brick buildings.
In 1948 the Hospital joined the NHS under the administration of the Tottenham Hospital Management Committee, part of the North East Metropolitan Regional Hospital Board.
In 1951 it was renamed St Ann's General Hospital. It had 756 beds and became a general hospital, also treating patients with chest disorders and infectious diseases.
By 1964 it had 606 beds and, by 1968, 586.
In 1974, following a major reorganisation of the NHS, the Hospital came under the control of the Enfield and Haringey Area Health Authority, part of the North East Thames Regional Health Authority.
In 1982, following another reorganisation of the NHS, it was transferred to the control of the Haringey District Health Authority, part of the Enfield and Haringey Area Health Authority.
In 1984 the Hospital had 320 beds for acute, infectious disease and chest patients.
By 1993 there were 246 beds.
In April 1994, with the introduction of the Hospital Trust system, it came under the administration of the Haringey Healthcare NHS Trust.
In April 2001 the freehold ownership and management of the site was transferred to the Barnet Enfield and Haringey Mental Health NHS Trust.
Present status (August 2012)
The Hospital is still operational and many of the 1901 buildings survive.
A variety of medical services are located at the Hospital, which has 386 beds. Mental health in-patient and day care services are provided by the Barnet Enfield and Haringey Mental Health NHS Trust, while Whittington Health provides various community health services. Moorfields Eye Hospital has an out-reach clinic, as does the North Middlesex Hospital.
However, the site is poorly utilised; some 20% of buildings are empty and some only in partial use. Built as a fever hospital, the buildings are spread out, with patients having to navigate over a wide area.
With an annual site maintenance cost of about £7.5m, the future of the Hospital is currently under discussion.
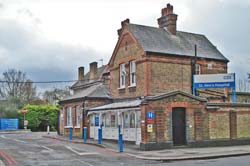
The original entrance lodge with Reception Office.
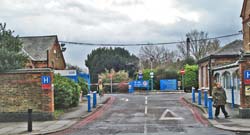
The entrance drive with much signage.
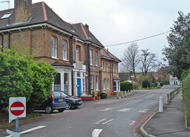
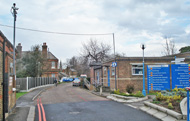
The inner drive on the west side (left) and on the east (right).
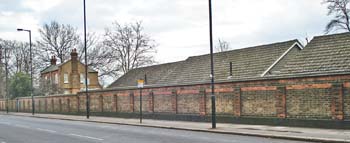
Much of the Hospital is hidden behind the 7-feet high brick wall of the northern boundary.
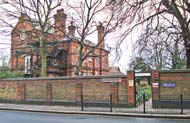
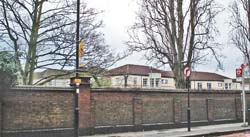
The former Medical Superintendent's house. A small gateway set in the wall gives access to the Hospital grounds (left). Ward buildings on the eastern side of the site (right).
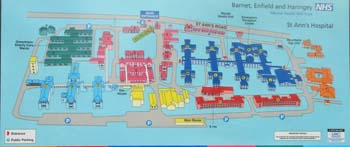
The site plan near entrance (above) showing the correct orientation of the site (the north at the top) and at the Reception office (below), showing the north at the bottom.
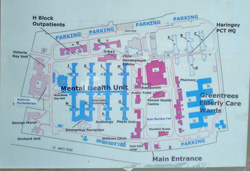
N.B. Photographs obtained in August 2012
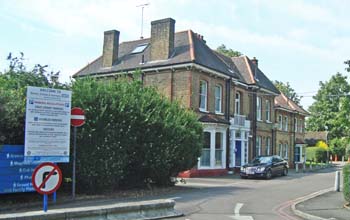
An original 1901 building near the entrance, once the Assistant Medical Officer's residence.
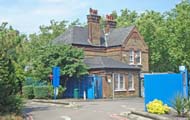
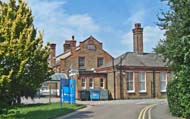
The
security lodge by the main entrance (left). The back of the
central administration building to the south of the lodge (right).
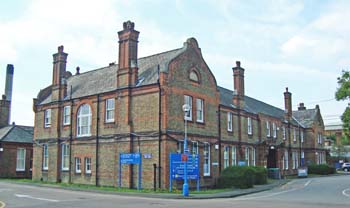
The
central administration building of the former North Eastern Fever
Hospital, on the west of the site. The Greentrees Elderly Care
Wards are located behind these buildings.
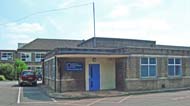
A bungalow building housing the Mobility and Seating Solutions Centre, which opened in September 2010.
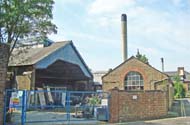
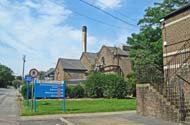
The power plant and other Estates building.
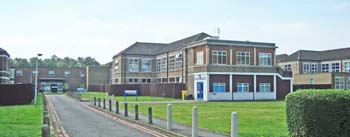
The Audiology Department.
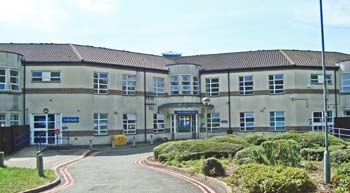
The Emergency Assessment Centre for psychiatric patients on the eastern side.
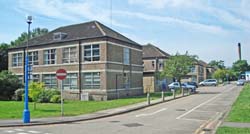
One of the 1930s ward blocks built on the eastern side.
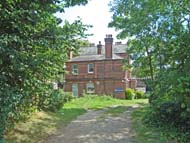
Orchard House at the northeast corner of the site closed to in-patients in April 2009.

The Willows Clinic with Mulberry House in the distance.
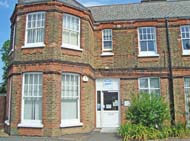
Mulberry House - location of the Haringey IAPT, which opened in July 2010.
(Author unstated) 1918 American Red Cross Hospital, Tottenham. British Journal of Nursing, 14th September, 168-169.
Dock LL, Pickett SE, Noyes CD, Clement FF, Fox EG, Van Meter AR 1922 History of American Red Cross Nursing. New York, Macmillan.
Fife GB 1920 The Passing Legions: How the American Red Cross met the American Army in Great Britain, the Gateway to France. New York, Macmillan.
http://edithsstreets.blogspot.co.uk
http://en.wikipedia.org
http://hansard.millbanksystems.com
http://history.amedd.army.mil
http://ww1talk.co.uk
www.aim25.ac.uk
www.beh-mht.nhs.uk
www.british-history.ac.uk
www.flickr.com (1)
www.flickr.com (2)
www.hapsnews.net
www.haringey.nhs.uk
www.health-link.org.uk
www.nhshistory.net
www.victorianlondon.org
www.workhouses.org.uk
Return to home page