Acute
Between 1928 and 1936 the LCC built the St Helier Estate to rehouse people living in overcrowded conditions in inner London. Designated a 'garden city', the Estate was the largest built by the Council south of the River Thames. It was named after Lady St Helier, who had been an Alderman of the LCC from 1910 to 1927. She had fiercely campaigned to improve housing facilities for the working class poor, but had died in 1931 before the completion of the Estate.
In 1936 Surrey County Council acquired a 999-year lease on a 10-acre plot within the Estate on which to build a hospital to serve the community. The cost of the ground rent of the plot was £1 a year.
On 26th March 1938 Queen Mary laid the foundation stone for the new hospital, which was to be ready by 1940. The projected cost of the hospital was £990,837.
The new hospital would have 862 beds and an Out-Patients Department, which would include clinics for patients with TB, VD and mental disorders. There would also be a dental surgery and a Pathological Laboratory. The X-ray and Massage Departments would serve both in- and out-patients.
St Helier Hospital opened on 24th February 1941, when the first patients were admitted. Although it had been completed by 1940, because of the war it could not be properly equipped because of shortages of staff and materials. The buildings had been painted dark grey to make them less visible to German bombers.
The Hospital consisted of six buildings, the main one containing Blocks A, B and C. The wards were designated by a letter (for the Block) and a number (for the floor), e.g. Ward A1 would be on the first floor of Block A. The wards in the main building were long, with beds down each side, and a window between each bed. At one end of the ward were side wards and, at the other, a solarium. Block D contained the Pathology Department. (It is unclear if there was an E Block). The 4-storey F Block contained the children's wards, the ENT Department and a theatre suite. G Block was for those suffering from TB or rheumatic heart disease (by the 1970s it was mostly used for patients with chest disease, for example, chronic bronchitis or lung cancer).
The lower ground floor and the ground floor each contained a corridor, which ran the along the width of the Hospital.
The ground floor of the 5-storey nurses' home - Ferguson House - contained a dining room and a sitting room for the nurses and separate ones for the Sisters and other senior nurses. The nurses' bedrooms were on the first, second and third floors. The fourth floor contained bedrooms for Staff Nurses and the fifth floor small apartments for senior nursing staff. Ferguson House had been named after Dr James Ferguson, C.B.E., (1879-1949), the County Medical Officer for Surrey from 1929 to 1946, who was instrumental in the planning of health services for the new Estate.
Less than a month after the Hospital had opened, on 19th March 1941, it was severely damaged by a landmine. The maternity and children's wings were completely destroyed, and the few in-patients were evacuated to other hospitals. The damage was estimated to be to the tune of £240,000.
Admissions were resumed on 21st May 1941 and temporary repairs had been completed by the end of the year.
In June 1944 a flying bomb caused damage estimated at £130,000. The Medical Superintendent's house, in front of Ferguson House, was completely destroyed. The Medical Superintendent was severely injured, losing an eye. Urgent repairs to the Hospital buildings had been completed by the end of the year, and less urgent ones later.
After the war the Hospital was gradually brought into full use (a process that continued until 1955).
In 1948 it joined the NHS under the control of the St Helier Group Hospital Management Committee, part of the South West Metropolitan Regional Hospital Board. Some bomb damage still needed to be repaired, at an estimated cost of £75,000.
The Hospital, like so many others after the war, suffered from a shortage of nursing staff, and recruitment was difficult as the site was poorly served by public transport. Also, since it was a new hospital, it lacked endowments, thus a League of Friends was formed in 1951 to provide amenities for patients and staff.
In 1952 the Hospital had 763 beds and the weekly cost of an in-patient was £15 1s 3d (£15.06). In April 1952 a new X-ray set was installed. During this year only one ward could be repaired, but 24 still needed to be done. However, a Mental Observation Ward for female patients was opened (male patients were sent to Kingston Hospital).
In 1957 Ferguson House, the Nurses' Home, had 367 rooms for nursing staff, but 60 Sisters had to live out so that student nurses could have rooms.
In 1958 the weekly cost of an in-patient was £23 7s 2d (£23.36), decreasing to £21 9s 2d (£21.46) in 1959.
In March 1959 the Hospital celebrated the 21st anniversary of the laying of the foundation stone by Queen Mary.
In 1960 two empty wards were converted into Physiotherapy and Occupational Therapy Departments. The Chest Clinic moved to a new building at the Cumberland Hospital. This freed up a ward, which was converted into 8 private patient rooms (the only private patient beds otherwise available were in special departments) and 4 amenity beds in two double-bedded wards. These opened in 1961.
On 7th November 1961 two double-decker buses collided head-on just outside the Hospital entrance. The 42 casualties were treated at the Hospital, 8 of them members of staff.
During the 1960s it had been found that the concrete foundations were deteriorating because of Epsom salts (magnesium sulphate) in the ground, which created a chemical reaction that destroyed concrete.
The Hospital celebrated its Jubilee year in 1963 and the Queen Mother visited to present nursing awards to the staff.
In 1965 the weekly cost of an in-patient was £39 8s 7d (£39.43), rising to £44 1s 0d (£44.05) in 1966.
By 1966 the roofs and drainage systems were also causing trouble. However, a Renal Dialysis Unit was established, a new theatre installed, the Pathology Laboratory enlarged and an extension built to house the Physiotherapy and Occupational Therapy Departments. The Hospital had 763 beds, of which 666 were staffed.
In 1969 a Renal Unit was established to provide dialysis for kidney patients.
In 1970 the weekly cost of an in-patient was £76.17, increasing to £82.68 by 1971.
Following a major reorganisation of the NHS in 1974, the Hospital came under the control of the Sutton & West Merton District Health Authority, part of the South West Thames Regional Health Authority.
In 1974 surgeons performed the first kidney transplant at the Hospital (the first in the United Kingdom had taken place in Edinburgh in 1960).
In 1975 the Hospital was modernised and re-equipped. Furniture and flooring was upgraded.
The Accident & Emergency Department opened in 1977, at a cost of £200,000. It was formally opened by Mrs Alison Munro, the former Chairman of the Merton, Sutton and Wandsworth Health Authority.
In 1982, after another major reorganisation of the NHS, the Hospital came under the administration of the Merton & Sutton District Health Authority.
In 1987 the Princess of Wales officially opened the new £2m maternity unit.
In 1992 a section of the children's ward in F Block was altered to provide accommodation for Queen Mary's Hospital for Children, which closed in 1993.
At the beginning of the 1990s, the Trust system was introduced into the NHS.
The Hospital is now managed by the Epsom and St Helier University Hospitals NHS Trust.
Present status (April 2008)
The Hospital is still operational and has 521 beds. It comprises 8 buildings, including Queen Mary's Hospital for Children and the nurses' home (Ferguson House), all with their own entrances but linked to the main building by corridors. The Women's Health Block, behind the main building, contains the maternity and gynaecological wards and clinics. The Renal Unit, G Block and Beacon Ward are behind the Women's Health Block and Queen Mary's Hospital for Children. Ferguson House contains some out-patient clinics, offices and an undergraduate teaching suite.
Update: May 2013
In March 2010 the Department of Health approved a plan to redevelop the site. The proposals involved demolishing Ferguson House and replacing it with a £127m state-of-the-art building which would house the majority of the wards and clinics. This new building would have 346 beds, 50% of which would be in single rooms. Another £40m would be spent on upgrading the original buildings, including the operating theatres. Some £17m would be spent on a local care centre, which would offer diagnostic services, including imaging. A new purpose-built Out-Patients Department would also be built, as would a multi-storey car park. The new redevelopment would cost an estimated £219m.
In November 2011 a formal bid to merge with the Hospital was submitted by St George's Healthcare NHS Trust. However, the bid was withdrawn in February 2012 because of financial difficulties.
In June 2012 NHS London approved the first sum of money - £12.7m - initially to be spent on demolishing Ferguson House, which housed most of the out-patient clinics. It was anticipated the clinics would move to Sutton Hospital in July 2013, by which time facilities there would have been upgraded. Demolition work would then start in late 2013, and construction work for the new block early in 2015. The new building would open in 2017.
On 1st April 2013 a new NHS structure was implemented, and Primary Care Trusts were replaced by Clinical Commissioning Groups.
The Hospital's future became once again uncertain. It has been mooted that its Accident and Emergency Department and the Maternity Unit may be closed and services transferred to other hospitals. Public protest has already begun.
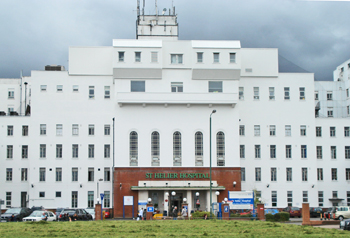
The main entrance leads into B Block.
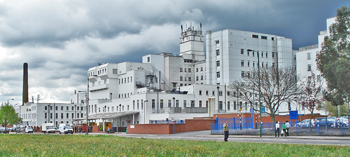
The complex from the north.
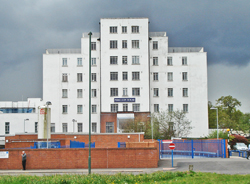
Ferguson House is at the north of the site.
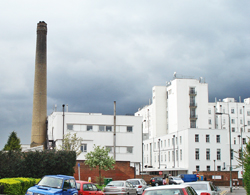
The southern part of the Hospital.
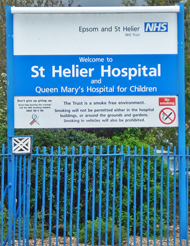
Signage by the entrance.
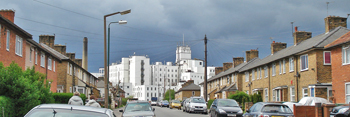
The Hospital, as seen from the east, is not unnoticeable.
(Author unstated) 1938 The hospital world. British Journal of Nursing (April), 102.
http://en/wikipedia.org
http://sutton.moderngov.co.uk
www.epsom-sthelier.nhs.uk (1)
www.epsom-sthelier.nhs.uk (2)
www.epsom-sthelier.nhs.uk (3)
www.flickr.com
www.francisfrith.com
www.heliermemories.org.uk (1)
www.heliermemories.org.uk (2)
www.heliermemories.org.uk (3)
www.standard.co.uk
www.suttonguardian.co.uk
www.thesun.co.uk
www.yourlocalguardian.co.uk
Return to home page