General, mental. Later, geriatric, mental.
In 1809 the St Pancras Board of Guardians built a replacement workhouse at a cost of about £30,000 on the east side of King's Road, immediately to the north of St Pancras Old Church.
The entrance to the workhouse was at the southwest corner of the site, with the Receiving Wards located just inside. The main Administrative Building was a large U-shaped block and faced southwest along King's Road. In the centre of this were living quarters for the Master and the Matron, with accommodation for the female inmates on either side. A chapel was located on the ground floor of the northern wing.
Accommodation for male inmates was along the southeast side of the site, while the wards for lunatics and imbeciles were at the eastern corner. The mortuary was to the southeast of the workhouse with an adjacent graveyard (disused by 1871).
The main kitchens, the bakehouse and the laundry were at the centre of the site, surrounded by a garden area.
The stone-breaking yard had its own entrance at the northeast, along Cambridge Street, where the casual wards were also located. The women's oakum-picking rooms were at the western corner, along Oxford Row. To the northeast of these was the Nursery Block with its own kitchen.
During 1848-1849 an infirmary block was built at the north, on the corner of Oxford Row and Cambridge Street (both were later renamed Granary Street).
By 1856 the workhouse was severely overcrowded, with patients in the infirmary having to be placed on the floor. The number of inmates varied from 1,500 to 1,900 (about the population of a large rural village), of whom some 1,000 were elderly and infirm. The infirmary contained about 200 patients and the mental wards some 60 to 70 idiots and lunatics. The ventilation of the buildings was so poor that both patients and staff complained of sickness, giddiness, nausea and headaches from the fetid air. Dysentery was rife.
In 1857 new industrial equipment was installed in the laundry, which was washing more than 8,000 articles a week.
After a decade things had not improved and, in December 1865, the Lancet reported that, while the wards of the infirmary block were deserving of praise, the accommodation in the workhouse for its elderly infirm inmates, the lying-in wards and the nursery were "unfit for the reception of sick persons". This was due to overcrowding, lack of furniture, disgusting toilets, lack of trained staff and the paucity of medical staff. It recommended that only chronic, incurable and harmless mental patients be admitted to the insane department, and cases of mania, melancholia, epilepsy and insanity due to alcohol be sent to the county asylum.
Following this report, the Guardians decided to establish a new infirmary at the north of the parish in Highgate. This opened in 1869 and was referred to as the St Pancras North Infirmary, while the King's Road one became the South Infirmary.
In 1874 a Parliamentary return for the workhouse stated that, of 407 children admitted, some 89 had died over a period of a year - a death rate of 215 per 1,000 (22%). The Guardians wisely moved the pauper children to schools in Hanwell.
In 1881 the Guardians purchased a piece of land southwest of the workhouse, along Cooks Terrace. It had then been intended to rebuild the workhouse, but the plan was thwarted and only one part of the scheme was built - a large block to accommodate 400 chronically sick and bedridden patients. It was known as the Cooks Terrace Block and was completed in 1885.During the early 1890s piecemeal replacement of old and outdated buildings was carried out. Four large dormitory blocks were built. Male and female Admission Blocks were built to the north and south of the entrance to the workhouse. The original 1809 Administrative Building was replaced by a new Administrative Block behind the Male Admissions Block. In 1889 chapels were built - one for Anglican and one for Roman Catholic inmates - behind the Female Admissions Block.
From 1904 all birth certificates for those born in the workhouse were issued with the place of birth given as '4 King's Road, St Pancras' to avoid giving the child the stigma of being born in a workhouse.
By 1911 the workhouse held 1,200 inmates.
After WW1 the infirmary experienced a severe shortage of nurses, as did many Poor Law infirmaries.
In 1920 the Guardians decided that the North Infirmary should be designated Highgate Hospital and the South Infirmary St Pancras Hospital.
In 1929 the Boards of Guardians were abolished and the LCC took over management of the workhouse (renamed the St Pancras Institution), which by then housed 1,344 inmates (mainly infirm or partially able-bodied). As the infirmary had only 378 beds the LCC adapted part of the workhouse buildings for hospital use.
By 1938 the infirmary had been renamed St Pancras Hospital (I) - for acute cases - and the workhouse section St Pancras Hospital (II) -for chronic and incurable cases.
In 1937 King's Road was renamed St Pancras Way.
By 1939 the LCC had built a new Mental Observation Unit and a new maternity block (which was never used for this purpose due to the outbreak of WW2 and the evacuation of expectant mothers to safer areas).
During the war the Male Admissions Block and the Administration Block, built in the 1890s, were damaged by a high explosive bomb. No-one was hurt but the buildings later had to be demolished.
The Hospital joined the NHS in 1948 under the control of the University College Hospital Management Committee, part of the London (Teaching) Regional Hospital Board. It became a sector hospital for University College Hospital (UCH).
In 1949 the Hospital had 286 beds with nursing accommodation. Its maternity block became the new home of the Hospital for Tropical Diseases, which was also under the auspices of the University College Hospital Management Committee.
In October 1950 an elderly female patient was admitted, having been transferred from the female dermatological ward at UCH, where she had been since 31st August. In September patients on the dermatological and tuberculosis wards at UCH began to complain of itching spots. The wards were next to each other and staffed by the same nurses. Within 7 days the nurses also complained of itching spots. By October some 12 patients, 17 nurses, a ward maid and 2 doctors were affected. The lesions, still undiagnosed, were treated as though for scabies and painted with emulsion of benzyl benzoate, to great relief. The original undiagnosed patient, now at St Pancras Hospital, was remembered and re-examined. She was found to be infested with Norwegian scabies, as were several of the other patients and some nurses - a total of 24 patients, 10 nurses and a ward maid. The outbreak thus affected 67 people in the two Hospitals.
By 1951 the Hospital had a geriatric unit with 120 beds, a Mental Observation Unit, and general and medical wards (used mainly for long-stay patients), as well as the Hospital for Tropical Diseases on its site. It was being increasingly used for the clinical teaching of undergraduate medical students from the University College Hospital Medical School.
In May 1951 a Hospital Catering Training Centre was established at the Hospital under the auspices of the King Edward's Hospital Fund.
Following a generous bequest by Mr Rowland Ward, in 1954 a hall and lecture room was newly equipped for lecture-demonstrations for medical students and for social activities, such as dances and concerts, for the staff and students.
Following a major reorganisation of the NHS in 1974, the Hospital came under the administration of the South Camden (Teaching) District Health Authority, part of the North East Thames Regional Health Authority. It had 264 beds.
In 1977 an Alcoholism Outpatients Centre opened.
In 1982, after another major reorganisation of the NHS, the Hospital came under the control of the Bloomsbury District Health Authority.
In 1983 a Memory Clinic opened as an experiment run by the Geriatric Research Unit at University College London. It was the first of its kind and aimed to identify the causes of memory impairment in the elderly, in particular to aid in the early detection of dementia.
By 1990 the Hospital had 180 beds for geriatric and psychiatric patients.
From 1993, with another reorganisation of the NHS, the Hospital came under the control of the Camden and Islington Community Health Services NHS Trust.
In 1999 an internal inquiry by the Trust found 4 nurses and a healthcare assistant guilty of physically abusing 13 elderly patients at Beech House, a specialist geriatric ward, over a period of three years from 1993 to 1996. Three were sacked for gross misconduct. Beech House had closed in December 1996 following knowledge of the situation coming to light.
In 2001, when it had 213 beds, the Hospital became the Headquarters for the Camden and Islington Community Health Services NHS Trust (now the Camden and Islington NHS Foundation Trust)
Present status (October 2008)
The Hospital is still operational and specialises in psychiatry and care of the elderly. It is run jointly by the Camden and Islington NHS Foundation Trust and the Central and North West London NHS Foundation Trust.
The Hospital for Tropical Diseases moved from the site in 1998 to new purpose-built premises in Mortimer Market.
Update: December 2009
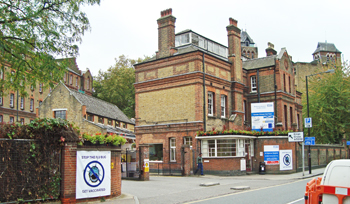
The entrance to the Hospital in St Pancras Way.
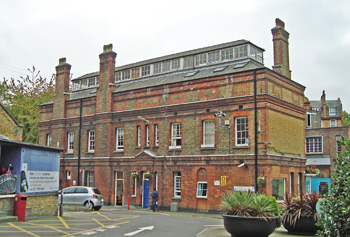
The Main Reception inside the entrance was perhaps once the Female Admission Block
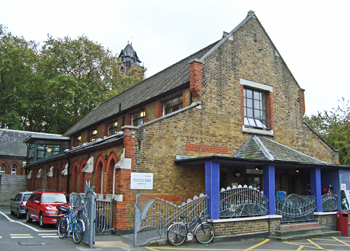
The former chapel by the entrance is now a commercial day nursery, The Fig Tree.
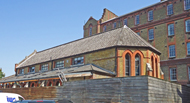
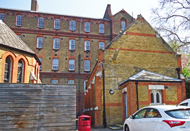 #
#The back of the same chapel (left) with the Roman Catholic chapel behind it (right). The East Wing of the Hospital is shown behind them both.
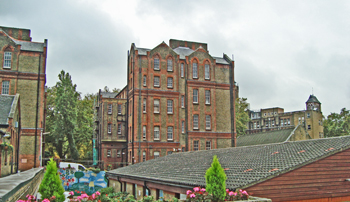
One of the large dormitory blocks built in the 1890s.
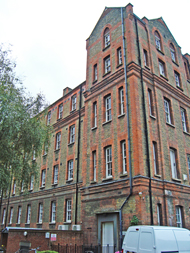
The East and West Wings of a former dormitory block are now the Conference and Training Centre.
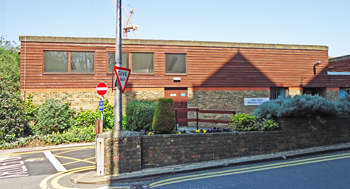
The Jules Thorn Day Hospital.
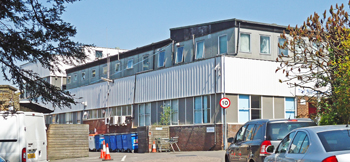
The pre-fabricated Bloomsbury Building, as seen within the campus (above) and from Granary Street (below), contains offices for health-related services.
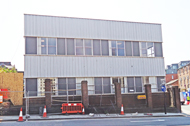
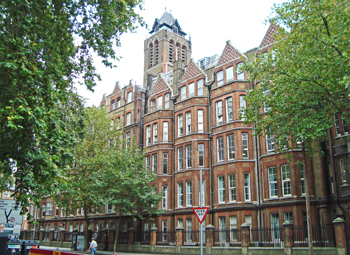
The South Wing was built in 1885 as the infirmary for the workhouse fronting on to Cooks Terrace (renamed later as Pancras Road). The central tower is about four storeys higher than the 5-storey building.
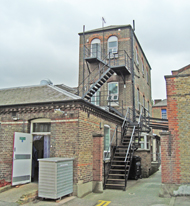
Buildings of various ages and architectural styles at the centre and east of the cramped site (above and below) belonging to the Estates and Facilities Department.
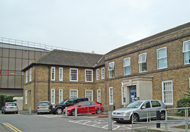
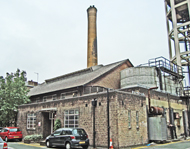
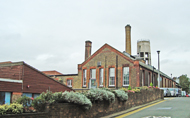
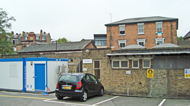
The former laundry and kitchen blocks (left). The current mortuary building (right).
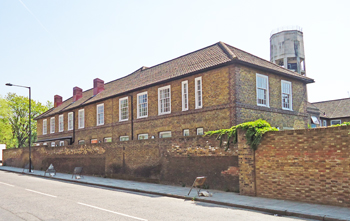
The RiO IT Training Centre at the north of the site. The old workhouse wall survives along Granary Street.
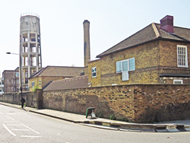
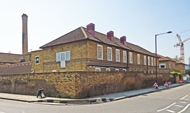
The old wall along Granary Street.
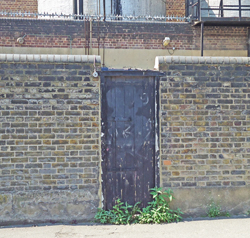
A narrow doorway set into the wall is probably a relic of the workhouse. The top of the door is studded with pointed nails.
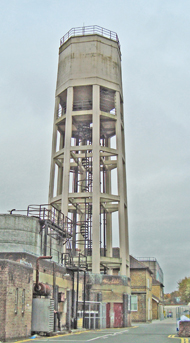
The water tower was built in 1939 at the east of the site along Granary Street.
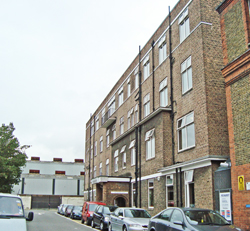
The Huntley Centre, also built in 1939, was once the Hospital for Tropical Diseases. It now contains three wards for mental health care - Dunkley Ward (16 beds for males and females), Laffan Ward (16 beds for males) and Tredgold Ward (14 beds for males and females) and the Mornington Unit, a purpose built psychiatric intensive care unit with 12 beds for male patients.
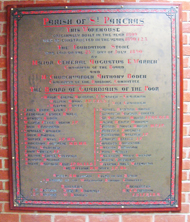
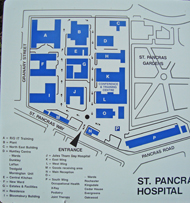
A dedication plaque to the workhouse in the foyer of the Trust Headquarters' gallery space (left). A plan of the Hospital just by its entrance (right).
(Author unstated) 1920 The Hospital world. British Journal of Nursing, 14th August, 93.
(Author unstated) 1949 King Edward's Hospital Fund for London. Hospital Catering Training Centre. British Journal of Nursing (February), 18.
(Author unstated) 1949 Annual meeting of University College Hospital. British Medical Journal 2 (4636), 1124.
(Author unstated) 1951 London Undergraduate Schools. University College Hospital Medical School. British Medical Journal 2 (4729), 476.
(Author unstated) 1954 London Medical Schools. University College Hospital Medical School. British Medical Journal 2 (4886), 516.
(Author unstated) 1958 Undergraduate education. University College Hospital. British Medical Journal 2 (5096), 613.
Chada D 1999 Inquiry calls for checks on staff who work with elderly. British Medical Journal 318, 283.
Denford S, Woodford FP 2002 Streets of St Pancras: Somers Town and the Railway Lands. London, Camden History Society.
Van der Cammen TJ, et al. 1987 The Memory Clinic. A new approach to the detection of dementia. British Journal of Psychiatry 150, 359-364.
Wells GC 1952 Norwegian scabies. British Medical Journal 2 (4774), 18-19.
http://archiseek.com
http://collage.cityoflondon.gov.uk
www.aim25.ac.uk
www.british-history.ac.uk
www.camden.nhs.uk
www.camdenpctweb.nhs.uk
www.edp24.co.uk
www.flickr.com (1)
www.flickr.com (2)
www.geograph.org.uk
www.independent.co.uk
www.nationalarchives.gov.uk
www.thecnj.com
www.tipsimages.it
www.victorianweb.org
www.workhouses.org.uk
Return to home page