Thorpe Coombe Maternity Hospital
714 Forest Road, Walthamstow, E17 3HP
Medical
dates:
Medical
character:
Maternity
In June 1929 Thorpe Coombe and
the adjoining lodge, with about 4 acres of land, were purchased by the
Walthamstow Borough Council for the purpose of building a maternity
home. (Even in 1928 there were owls, wood pigeons and hedgehogs
in the grounds, which contained a great variety of trees - oak,
chestnut, silver birch, copper beech, cedar, acacia, larch, cypress and
mulberry).
Thorpe Coombe, known as North Bank until the late 19th century, was an 18th century three-storey mansion, once the home of Sir Robert Wigram (who also owned Walthamstow House). The house had been extended with a 2-storey wing on either side, one of which was used for family accommodation and the other as a coach house with accommodation for the coachman above.
Following several alterations to the plans, building work finally began on 20th February 1933.
The Thorpe Coombe Maternity Home was officially opened on 21st April 1934 by Dame Janet Campbell, D.B.E. It had four separate blocks.
The original buildings - Thorpe Coombe and the lodge - were used for staff accommodation.
The old mansion had been completely modernised, with the installation of central heating and electric lighting. The ground floor of Thorpe Coombe contained the Matron's office, four staff dining and sitting rooms, and an electrically equipped kitchen. Nine single bedrooms were on the first floor and 7 on the second. Each bedroom had its own washbasin and fitted wardrobe. Both floors were equipped with bathrooms. The basement was used for storage.
The lodge, once the stable and cowhouse at the west end of the site opposite the coach house, had been converted into an ante-natal clinic on the ground floor and 6 staff bedrooms on the first floor. The clinic comprised a waiting room, an examination room, a dispensary, dressing cubicles, and an office for the District Midwife.
The coach house had become the pupil midwives classroom, while the coachman's rooms were the Resident Medical Officer's quarters.
The Maternity Block and the Laundry were contained in two new blocks.
The two storeys of the Maternity Block were identical in layout, except that on the ground floor there was a receiving room with adjoining bathroom, while on the first floor there was a 2-bedded ward. The ground floor contained two 4-bedded wards, two 2-bedded wards and four single rooms. On the first floor there were two 4-bedded wards, three 2-bedded wards and five single rooms. Each floor also contained two single isolation wards. In addition, there were 7 beds for Receiving, Labour and Waiting Labour, giving a bed complement of 46.
The first patients were admitted on 1st May 1934. Their average length of stay was about 14 days, with a weekly charge of 5 guineas (£5.25) for a single room and 4 guineas (£4.20) for a bed in a 2-bedded ward. Most women were from Walthamstow, but a few from outside the Borough were also admitted (as the service became more popular, outside admissions were discontinued).
By 1938 the coach house had been demolished and a 4-storey central block with a large 3-storey wing added to the west side of the original mansion.
The new wing contained two 4-bedded wards attached to the existing building. In addition, there were two milk preparation rooms, two nurseries, each with 4 cots, and two sick nurseries, each with 1 cot. An isolation or post-natal block contained 6 beds in single rooms on the ground floor, with nurses' quarters on the first floor. There was also a new ante-natal block with consulting rooms and laboratories. The Hospital then had 47 lying-in beds and 6 isolation beds.
In 1939, at the outbreak of WW2, the Home became part of the Emergency Medical Service. In 1939 the number of confinements fell to 595 - 86% of the number for 1938. However, by 1944 the number had increased to 907 - 31% greater than in 1938. After the war the number of confinements increased, reaching 1,247 in 1946.
In 1948 the Home joined the NHS as the Thorpe Coombe Maternity Hospital, under the control of the Forest Group Hospital Management Committee, part of the North East Metropolitan Regional Hospital Board.
By 1949 the Hospital had 54 beds.
In 1961 an X-ray room and Premature Baby Unit were completed. The Hospital then had 66 beds and 4 cots.
In 1961 the weekly cost of an in-patient was £32 15s 7d (£32.78), compared to £34 6s 5d (£34.32) in 1960.
Even though it was at the forefront of many developments in midwifery, it lacked other specialists on site. It closed in 1973.
Present status (February 2008)Thorpe Coombe, known as North Bank until the late 19th century, was an 18th century three-storey mansion, once the home of Sir Robert Wigram (who also owned Walthamstow House). The house had been extended with a 2-storey wing on either side, one of which was used for family accommodation and the other as a coach house with accommodation for the coachman above.
Following several alterations to the plans, building work finally began on 20th February 1933.
The Thorpe Coombe Maternity Home was officially opened on 21st April 1934 by Dame Janet Campbell, D.B.E. It had four separate blocks.
The original buildings - Thorpe Coombe and the lodge - were used for staff accommodation.
The old mansion had been completely modernised, with the installation of central heating and electric lighting. The ground floor of Thorpe Coombe contained the Matron's office, four staff dining and sitting rooms, and an electrically equipped kitchen. Nine single bedrooms were on the first floor and 7 on the second. Each bedroom had its own washbasin and fitted wardrobe. Both floors were equipped with bathrooms. The basement was used for storage.
The lodge, once the stable and cowhouse at the west end of the site opposite the coach house, had been converted into an ante-natal clinic on the ground floor and 6 staff bedrooms on the first floor. The clinic comprised a waiting room, an examination room, a dispensary, dressing cubicles, and an office for the District Midwife.
The coach house had become the pupil midwives classroom, while the coachman's rooms were the Resident Medical Officer's quarters.
The Maternity Block and the Laundry were contained in two new blocks.
The two storeys of the Maternity Block were identical in layout, except that on the ground floor there was a receiving room with adjoining bathroom, while on the first floor there was a 2-bedded ward. The ground floor contained two 4-bedded wards, two 2-bedded wards and four single rooms. On the first floor there were two 4-bedded wards, three 2-bedded wards and five single rooms. Each floor also contained two single isolation wards. In addition, there were 7 beds for Receiving, Labour and Waiting Labour, giving a bed complement of 46.
The first patients were admitted on 1st May 1934. Their average length of stay was about 14 days, with a weekly charge of 5 guineas (£5.25) for a single room and 4 guineas (£4.20) for a bed in a 2-bedded ward. Most women were from Walthamstow, but a few from outside the Borough were also admitted (as the service became more popular, outside admissions were discontinued).
By 1938 the coach house had been demolished and a 4-storey central block with a large 3-storey wing added to the west side of the original mansion.
The new wing contained two 4-bedded wards attached to the existing building. In addition, there were two milk preparation rooms, two nurseries, each with 4 cots, and two sick nurseries, each with 1 cot. An isolation or post-natal block contained 6 beds in single rooms on the ground floor, with nurses' quarters on the first floor. There was also a new ante-natal block with consulting rooms and laboratories. The Hospital then had 47 lying-in beds and 6 isolation beds.
In 1939, at the outbreak of WW2, the Home became part of the Emergency Medical Service. In 1939 the number of confinements fell to 595 - 86% of the number for 1938. However, by 1944 the number had increased to 907 - 31% greater than in 1938. After the war the number of confinements increased, reaching 1,247 in 1946.
In 1948 the Home joined the NHS as the Thorpe Coombe Maternity Hospital, under the control of the Forest Group Hospital Management Committee, part of the North East Metropolitan Regional Hospital Board.
By 1949 the Hospital had 54 beds.
In 1961 an X-ray room and Premature Baby Unit were completed. The Hospital then had 66 beds and 4 cots.
In 1961 the weekly cost of an in-patient was £32 15s 7d (£32.78), compared to £34 6s 5d (£34.32) in 1960.
Even though it was at the forefront of many developments in midwifery, it lacked other specialists on site. It closed in 1973.
After the Hospital closed some of the buildings were used as a Nurses' Home, then as Forest House Psychotherapy Clinic, a treatment centre for patients with Alzheimer's disease.
The owners, North East London NHS Foundation Trust, sought to demolish the building, but it was spared by funding provided by the Heritage Lottery Fund, English Heritage, the Architectural Heritage Fund, Waltham Forest Borough and the Heritage of London Trust.
The Hospital buildings are now used by the Trust for administrative staff and the local community mental health team. Mostly out-patients are treated, but there are two wards for elderly patients with mental health problems.
Update: May 2015
In May 2014 the Trust proposed to redevelop the site. A new state-of-the-art mental health facility would continue to provide the current services. The remainder of the site would be sold for redevelopment for 73 dwellings, including the original mansion, now called Thorpe Coombe House, which would be converted into 17 apartments and up to 5 townhouses.
in February 2008
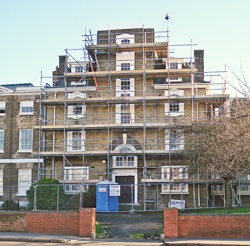
The buildings are now being restored.
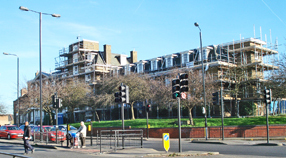
The Hospital with its 1930s additions on the west side.
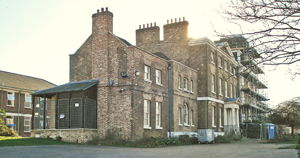
One of the wings, as seen from the east. The original Grade II listed mansion (with the white portico) is dwarfed by the extension built during the 1930s.
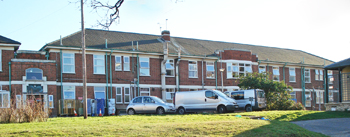
The Maternity Block built behind the Forest Road building.
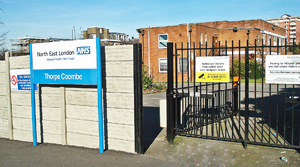
Signage in Shernhall Street for the current Thorpe Coombe Hospital.
N.B. Photographs obtained in May 2015
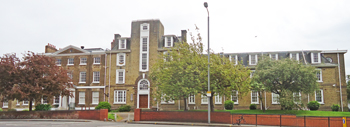
The restored facade along Forest Road.
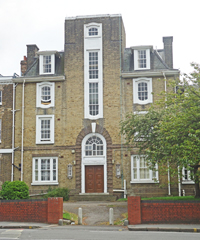
The main entrance.
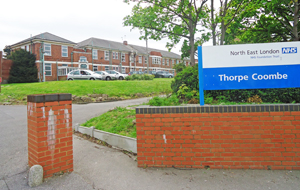
The entrance to the Maternity Block built to the south of the Forest Road building.
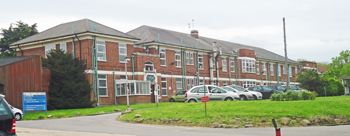
The Maternity Block.
(Author unstated) 1934 The General Practitioner and ante-natal schemes. British Medical Journal 1 (3822), S137-141.
Rodway H 1948 Thorpe Coombe Maternity Hospital. Report of the Medical Officer for Health. London, Walthamstow, 93-101.
Powell ATW 1934 Thorpe Coombe Maternity Home. London, Report of the Medical Officer for Health, 106-118.
http://democracy.walthamforest.gov.uk
http://en/wikipedia.org
http://walthamforest-consult.limehouse.co.uk
http://wfoc.blogspot.co.uk
www.bbc.co.uk
www.britishlistedbuildings.co.uk
www.guardian-series.co.uk
www.history-in-pictures.co.uk
www.thetelegraphandargus.co.uk
www.thisislocallondon.co.uk
www.walthamstowmemories.net
Return to home page