Wembley
Hospital
Fairview Avenue, Wembley, Middlesex HA0
4UH
Medical
dates:
Medical
character:
General. Later, acute, geriatric, mental
In 1924 the public health
committee of Wembley Council began a fund to establish a hospital, so
that patients would not have to travel to London, Harrow or Willesden
for treatment. The population of the area by this time had
increased to 25,000 inhabitants. In January 1925 a public
meeting was held to discuss the scheme, while the Copland Charity
funds from the old Copland
Village Hospital were incorporated by a Charity Commission Scheme
into the proposed project.
In 1926 some 2 acres of Sudbury Park Farm, almost opposite St John's Church (to which the Misses Copland had also greatly contributed), was conveyed to the Hospital Committee by George Titus Barham, owner of Express Dairies. Financially aided by the King Edward's Hospital Fund, building work began for the new hospital at the end of a cul-de-sac, Eve Road (now Fairview Avenue). The foundation stone was laid on Saturday, 30th October, 1926.
Wembley Hospital was officially opened on 2nd June 1928 by the Duke of York, accompanied by the Duchess. It had 24 beds. The original estimate of the cost of the building and its furnishing - £12,000 - had been later revised to £17,000.
It was a voluntary hospital maintained by local organisations and subscribers. The latter paid 6d (about 2.5p) a month, entitling them to free treatment (by 1933 there were almost 10,500 subscribers).
In 1932 the Hospital was extended at a cost of £16,000, after which it had 40 beds. An isolation block with 2 beds was added (£7,000).
A 5-Year Plan of further extensions was instituted and in 1933 the female ward was doubled in size - from 6 to 12 beds - and in 1935 the male ward. The Hospital then had 63 beds, 9 of which were for private patients.
The increase in the number of beds resulted in an increase in the number of nurses (27 were employed in 1935). Nursing staff accommodation on the first floor of the main building was inadequate and it became necessary to rent accommodation in the local area. It was planned to build a Nurses' Home with 62 bedrooms for nurses, including accommodation for the Matron and Deputy Matron, and 20 bedrooms for domestic staff.
A mortuary with a post-mortem room had to be built as a matter of urgency, as the Hospital lacked such a facility (previously bodies had been left in the X-ray room until they could be removed).
In July 1938 new extensions, which had cost £35,742, were opened. The children's ward had been extended with an additional 8 beds and an additional female ward had been built over the existing one. The private ward had also been extended. The Hospital had 83 beds. A Nurses' Home, slightly smaller than planned, with accommodation for 57 nurses, also opened. The administrative offices and storerooms had also been enlarged and a larger boiler house built, as well as a Porter's Lodge.
The Electrical, X-ray and Out-Patients Departments were moved to a new Out-Patients building at the northwest part of the site. An operating suite, with two theatres, was installed on the first floor.
The Casualty Department then moved into the old X-ray Department, while kitchens moved to the first floor of the main building, where a staff dining room was created. The quarters for the Resident Medical Officers were increased from one to three rooms.
More land belonging to Express Dairies to the west of the Hospital was acquired from Mr Barham, the President of the Hospital, and the 5-Year Plan had been mostly completed when war broke out in 1939.
During WW2 the Hospital joined the Emergency Medical Service (EMS) under the control of the Middlesex Hospital. There was an urgent need for more beds as Wembley had become an area housing refugees from Europe; there were also many air-raid casualties. In 1940 the ward balconies were blast-proofed so they could be used for additional beds. The Hospital 's original 90 beds were augmented with 28 EMS beds. The female ward contained 46 beds, the male 39 and the children's 12 (including 7 cots); there were also 21 private patient rooms. In 1944 the EMS beds were increased to 62.
After the war, in 1945, a wooden ex-Home Guard hut was purchased for £250 (including erection) for use as a Rehabilitation Department.
In 1946 plans were made to enlarge the Hospital to 300 beds, including a separate maternity block with 72 beds to the west of the main buildings. A house in an acre of grounds - a 3 minute walk away from the planned maternity block - was bought for use as a Nurses' Hostel at a cost of £6,000.
In 1947 the Rehabilitation Department consisted of two hutments, one containing a gymnasium and the other the Occupational Therapy Department.
The Hospital joined the NHS in 1948 and, along with Harrow Hospital, was placed under the control of the Charing Cross Group Hospital Management Committee, as it was planned to rebuild the new Charing Cross Hospital at Northwick Park.
Visitors from the King's Fund in 1948 found the Hospital situated in attractive and well-kept grounds, which lent a cheerful aspect to the buildings. However, they considered that it was not very well planned (the mainly single-storey buildings occupied one-third of the 5-acre site), with the wards too large for such a small hospital and the Out-Patients Department too small.
In 1951 the Maternity Wing was built, but the Ministry of Health decided that there were too many maternity beds in the area and it was not needed.
In 1952 the Hospital had 103 beds.
In 1959, when a different site was chosen for the new Charing Cross Hospital (it was built instead on the site of Fulham Hospital in Hammersmith, while a new large district general hospital was built at Northwick Park), the Hospital along with Harrow Hospital and the Grim's Dyke Rehabilitation Unit, was transferred to the control of the Harefield and Northwood Group Hospital Management Committee, part of the North West Metropolitan Regional Hospital Board.
The Hospital was extended in 1959 and again in 1966, when it had 134 acute beds.
In 1974, following a major reorganisation of the NHS, the Hospital came under the control of the Brent District Health Authority, part of the Brent and Harrow Area Health Authority of the North West Thames Regional Health Authority.
By 1983 it had become a community hospital with 133 beds, but its future was threatened. A petition was presented to Parliament to try and save the Hospital and its services from 'death by attrition'. Nonetheless, to save money, the District Health Authority closed the Casualty Department, replacing it with a Minor Injuries Unit.
In 1984 the Hospital had 82 beds for acute and geriatric patients and, by the following year, the acute beds closed, leaving 53 beds for geriatric and psychiatric cases.
In 2000 it became part of the North West London Hospitals NHS Trust. The new Wembley Centre for Health and Care opened on 10th July 2000.
Present status (September 2013)
In 1926 some 2 acres of Sudbury Park Farm, almost opposite St John's Church (to which the Misses Copland had also greatly contributed), was conveyed to the Hospital Committee by George Titus Barham, owner of Express Dairies. Financially aided by the King Edward's Hospital Fund, building work began for the new hospital at the end of a cul-de-sac, Eve Road (now Fairview Avenue). The foundation stone was laid on Saturday, 30th October, 1926.
Wembley Hospital was officially opened on 2nd June 1928 by the Duke of York, accompanied by the Duchess. It had 24 beds. The original estimate of the cost of the building and its furnishing - £12,000 - had been later revised to £17,000.
It was a voluntary hospital maintained by local organisations and subscribers. The latter paid 6d (about 2.5p) a month, entitling them to free treatment (by 1933 there were almost 10,500 subscribers).
In 1932 the Hospital was extended at a cost of £16,000, after which it had 40 beds. An isolation block with 2 beds was added (£7,000).
A 5-Year Plan of further extensions was instituted and in 1933 the female ward was doubled in size - from 6 to 12 beds - and in 1935 the male ward. The Hospital then had 63 beds, 9 of which were for private patients.
The increase in the number of beds resulted in an increase in the number of nurses (27 were employed in 1935). Nursing staff accommodation on the first floor of the main building was inadequate and it became necessary to rent accommodation in the local area. It was planned to build a Nurses' Home with 62 bedrooms for nurses, including accommodation for the Matron and Deputy Matron, and 20 bedrooms for domestic staff.
A mortuary with a post-mortem room had to be built as a matter of urgency, as the Hospital lacked such a facility (previously bodies had been left in the X-ray room until they could be removed).
In July 1938 new extensions, which had cost £35,742, were opened. The children's ward had been extended with an additional 8 beds and an additional female ward had been built over the existing one. The private ward had also been extended. The Hospital had 83 beds. A Nurses' Home, slightly smaller than planned, with accommodation for 57 nurses, also opened. The administrative offices and storerooms had also been enlarged and a larger boiler house built, as well as a Porter's Lodge.
The Electrical, X-ray and Out-Patients Departments were moved to a new Out-Patients building at the northwest part of the site. An operating suite, with two theatres, was installed on the first floor.
The Casualty Department then moved into the old X-ray Department, while kitchens moved to the first floor of the main building, where a staff dining room was created. The quarters for the Resident Medical Officers were increased from one to three rooms.
More land belonging to Express Dairies to the west of the Hospital was acquired from Mr Barham, the President of the Hospital, and the 5-Year Plan had been mostly completed when war broke out in 1939.
During WW2 the Hospital joined the Emergency Medical Service (EMS) under the control of the Middlesex Hospital. There was an urgent need for more beds as Wembley had become an area housing refugees from Europe; there were also many air-raid casualties. In 1940 the ward balconies were blast-proofed so they could be used for additional beds. The Hospital 's original 90 beds were augmented with 28 EMS beds. The female ward contained 46 beds, the male 39 and the children's 12 (including 7 cots); there were also 21 private patient rooms. In 1944 the EMS beds were increased to 62.
After the war, in 1945, a wooden ex-Home Guard hut was purchased for £250 (including erection) for use as a Rehabilitation Department.
In 1946 plans were made to enlarge the Hospital to 300 beds, including a separate maternity block with 72 beds to the west of the main buildings. A house in an acre of grounds - a 3 minute walk away from the planned maternity block - was bought for use as a Nurses' Hostel at a cost of £6,000.
In 1947 the Rehabilitation Department consisted of two hutments, one containing a gymnasium and the other the Occupational Therapy Department.
The Hospital joined the NHS in 1948 and, along with Harrow Hospital, was placed under the control of the Charing Cross Group Hospital Management Committee, as it was planned to rebuild the new Charing Cross Hospital at Northwick Park.
Visitors from the King's Fund in 1948 found the Hospital situated in attractive and well-kept grounds, which lent a cheerful aspect to the buildings. However, they considered that it was not very well planned (the mainly single-storey buildings occupied one-third of the 5-acre site), with the wards too large for such a small hospital and the Out-Patients Department too small.
In 1951 the Maternity Wing was built, but the Ministry of Health decided that there were too many maternity beds in the area and it was not needed.
In 1952 the Hospital had 103 beds.
In 1959, when a different site was chosen for the new Charing Cross Hospital (it was built instead on the site of Fulham Hospital in Hammersmith, while a new large district general hospital was built at Northwick Park), the Hospital along with Harrow Hospital and the Grim's Dyke Rehabilitation Unit, was transferred to the control of the Harefield and Northwood Group Hospital Management Committee, part of the North West Metropolitan Regional Hospital Board.
The Hospital was extended in 1959 and again in 1966, when it had 134 acute beds.
In 1974, following a major reorganisation of the NHS, the Hospital came under the control of the Brent District Health Authority, part of the Brent and Harrow Area Health Authority of the North West Thames Regional Health Authority.
By 1983 it had become a community hospital with 133 beds, but its future was threatened. A petition was presented to Parliament to try and save the Hospital and its services from 'death by attrition'. Nonetheless, to save money, the District Health Authority closed the Casualty Department, replacing it with a Minor Injuries Unit.
In 1984 the Hospital had 82 beds for acute and geriatric patients and, by the following year, the acute beds closed, leaving 53 beds for geriatric and psychiatric cases.
With the introduction of the 'market system' under another NHS reorganisation in 1992, Parkside District Health Authority was abolished and the Hospital came under the control of the Parkside Health NHS Trust.
In 1997 work began on building a £4.4m community care centre on land to the west of the Hospital.
In 1998 the Hospital, now specialising in care of the elderly, was transferred briefly to the control of the Central Middlesex Hospital NHS Trust.In 2000 it became part of the North West London Hospitals NHS Trust. The new Wembley Centre for Health and Care opened on 10th July 2000.
Present status (September 2013)
Following yet another upheaval of the NHS in 2013, the Hospital is now under the control of Kingsbury Commissioning Locality.
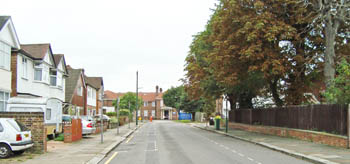
The approach from Fairview Avenue, a cul-de-sac, with the former Hospital buildings just visible in the distance.
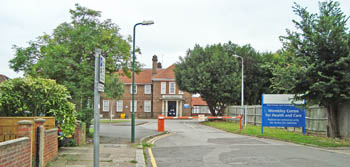
The driveway to the former Hospital site.

The Hospital was built on land that was once a cornfield.
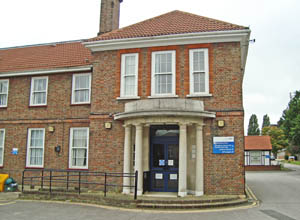
The main entrance to the Hospital. The building is now used as Trust offices.
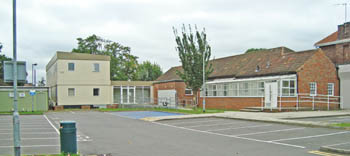
Perhaps an old ward block on the right with a modular office block on the left.
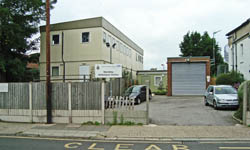
The ambulance station is next-door to the modular block.
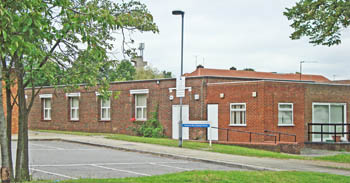
Westmore Day Hospital provides mental health services.
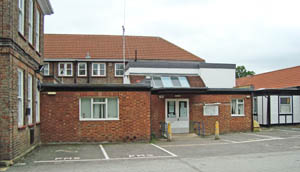
The Wembley GP Surgery at the back of the main building.

The southern elevation of Barham House. The original 4-storey building was probably erected as the Maternity Unit.
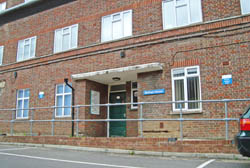
The entrance to Barham House.

The Wembley Centre for Health and Care has its entrance on Chaplin Road, to the southwest of the former Hospital.
tempori parendum: We must move with the times.
tempori parendum: We must move with the times.
tempori parendum: We must move with the times.
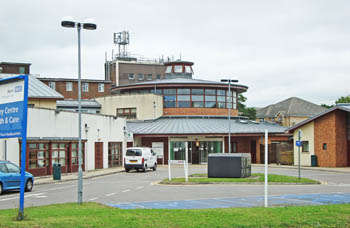
The Centre, with its control tower hub, embraces a modern architectural style. The Hospital's motto once was tempori parendum (we must move with the times).
(Author unstated) 1926 The New Wembley Hospital. Foundation stone laying. Supplement to the Wembley Observer, 5th November.
http://hansard.millbanksystems.com (1)
http://hansard.millbanksystems.com (2)
http://hansard.millbanksystems.com (3)
http://hansard.millbanksystems.com (3)
http://hansard.millbanksystems.com (3)
http://hansard.millbanksystems.com (3)
http://hansard.millbanksystems.com (4)
www.brent.gov.uk
www.british-history.ac.uk
www.flickr.com (1)
www.flickr.com (2)
Return to home page