Western Eye Hospital
153-155 Marylebone Road, NW1 5YE
Medical dates:
Medical character:
Specialist
In 1856 two surgeons,
Henry Obre and John Woolcott, founded the St Marylebone Eye and Ear Institution, a dispensary for treatment of
the poor.
The premises, a house in St John's Place in Lisson Grove, soon proved too small and in 1860 the dispensary moved to a large house at 155 Marylebone Road. This building was apocryphally believed to have been built a century earlier on the site of Marylebone Gardens (an early 18th century pleasure resort) as a 'shooting box' for King George III and a country home for his children. Each of the main rooms contained an Adam fireplace.
Because of poor nutrition and the squalid housing conditions in which most of the patients lived, their treatment was often ineffective. It was decided to adapt the rooms as wards and turn the dispensary into a hospital. Ear disease had by this time ceased to be treated and the Institution was renamed the Western Ophthalmic Hospital.
In 1869 the freehold of the building was purchased.
In 1903 the freeholds of the adjacent premises in Circus Street were acquired and an Out-Patients Department built. The President of the Hospital, the Marquis of Ripon, opened the new building in 1904.
However, the old building housing the wards was badly adapted to the demands of a modern hospital and was proving inconvenient. The operating theatre on the top floor was small - about 7ft (2 metres) square - with a slanting floor. There were no anterooms and patients had to be anaesthetized on the landing outside. The stairs were narrow, crooked and twisting. Patients had to walk to and from the operating theatre. Male patients had to recover in the female ward until they could walk down to their own ward. The wards, which each held 8 patients, were cramped and inconvenient. The kitchen and bathroom were completely inadequate and the laboratory in the basement too small. Lack of money meant there was no option but to tolerate the problems, but from 1923 onwards the building began to collapse.
The first sign of disintegration came while Matron was having a bath and the ceiling of the bathroom collapsed, mising her by inches. The ceiling of the operating theatre collapsed not long afterwards, just after a patient had been removed. A nurse narrowly escaped injury. The Nurses' Dining Room was the next to crumble, and Matron's Sitting Room became dilapidated. Rifts began to develop between the outer walls and the floors, and cracks in all the walls and ceilings. The external walls bulged by 3 inches and had to be buttressed. In 1925, while journalists were being shown around the Hospital, an almighty crash was heard from the female ward, where part of the Adam fireplace had collapsed. Seizing the opportunity, the Hospital officials explained to the journalists that money was urgently needed to rebuild the Hospital, and a fund-raising campaign began.
One evening, while sitting in the lounge of his Club, the Honorary Secretary to the Hospital, H.W. Burleigh, overheard a conversation concerning Jews and their supposed meanness. He wagered he would disprove this by raising a minimum of £5,000 in one week from 1,000 appeals sent to the Jewish community. This challenge to wealthy Jews was understandably resented by the community. The Jewish Chronicle dismissed it as a "regrettable piece of trop de zele, fit only for the dustbin", pointing out that if a Jew supported the Hospital it would be as an individual rather than as a Jew. However, Bernhard Baron, born a Russian Jew and natualized as a British subject, was not put off by the distasteful circular and donated £100 (in fact, several British hospitals benefitted from the £50,000 he donated to celebrate his 75th birthday).
In 1926 the Hospital Secretary received a banker's order for £20,000 from A. Hammond of Leeds, and it looked as though the building work could go ahead. Alas, it was all a hoax and the draft was returned as 'No Account'.
In 1928 a 'Dangerous Structure' notice was served on the Hospital, making rebuilding imperative. At the end of November the in-patients were transferred to temporary accommodation at 11, St John's Wood Road. The Out-Patients Department moved to the Adelphi Rooms at 264 Edgware Road, which had previously been used as a soldier's club during WW1 and was still used for religious services on Sundays. On 5th December the Hospital held its Annual Dinner in the female ward, despite the dilapidation of the building and its dangerous condition. Auld Lang Syne and the National Anthem were sung in farewell to the old building. The next day the demolition crew moved in.
The new Hospital was estimated to cost £37,000. but the Committee of Management was determined to cut all extravagences. The stone facing was abandoned and, instead of the walls of the Board Room being wood-panelled, they were distempered instead. Two of the Adam fireplaces had been saved and were placed in the new building - one in the Board Room and the other in the entrance hall. The Hospital's Annual Dinner for 1929 was postponed so that it could take place in the new building.
At the end of February 1930 the Out-Patients Department at the Adelphi Rooms closed, and re-opened on 3rd March at the new Hospital. The in-patients returned on 14th March. It had been decided that it was unlikely a celebrity could be obtained for an official opening, and a press reception was held instead.
The new Hospital with 36 beds contained a waiting room for patients in the basement, where there was also a buffet so they could buy refreshments. On the ground floor were the consulting rooms, the ophthalmoscope room, dispensary and optician's office, all leading to the exit, thereby aiding the flow of patients. The upper floors contained the wards - male and female wards of 7 beds each, a children's ward and 3 private patient rooms. Above them were the operating theatre with adjacent anaesthetic and sterilizing rooms, a laboratory and a Lecture Theatre, and accommodation for Matron and the nurses.
In 1948 the Hospital joined the NHS, becoming affiliated with St Mary's Hospital. By this time it had 58 beds.
In 1951 the ophthalmic out-patient clinics of St Mary's Hospital moved to the Hospital.
The Hospital became administratively and physically linked with its immediate neighbour, the Samaritan Hospital for Women (also part of the St Mary's Hospital Group), with which it shared facilities. In 1988 it had 46 beds.
In 1993 it was renamed the Western Eye Hospital. By 1998 it had only 20 beds.
During 2007 and 2008 the building underwent a major refurbishment, internally and externally.
The premises, a house in St John's Place in Lisson Grove, soon proved too small and in 1860 the dispensary moved to a large house at 155 Marylebone Road. This building was apocryphally believed to have been built a century earlier on the site of Marylebone Gardens (an early 18th century pleasure resort) as a 'shooting box' for King George III and a country home for his children. Each of the main rooms contained an Adam fireplace.
Because of poor nutrition and the squalid housing conditions in which most of the patients lived, their treatment was often ineffective. It was decided to adapt the rooms as wards and turn the dispensary into a hospital. Ear disease had by this time ceased to be treated and the Institution was renamed the Western Ophthalmic Hospital.
In 1869 the freehold of the building was purchased.
In 1903 the freeholds of the adjacent premises in Circus Street were acquired and an Out-Patients Department built. The President of the Hospital, the Marquis of Ripon, opened the new building in 1904.
However, the old building housing the wards was badly adapted to the demands of a modern hospital and was proving inconvenient. The operating theatre on the top floor was small - about 7ft (2 metres) square - with a slanting floor. There were no anterooms and patients had to be anaesthetized on the landing outside. The stairs were narrow, crooked and twisting. Patients had to walk to and from the operating theatre. Male patients had to recover in the female ward until they could walk down to their own ward. The wards, which each held 8 patients, were cramped and inconvenient. The kitchen and bathroom were completely inadequate and the laboratory in the basement too small. Lack of money meant there was no option but to tolerate the problems, but from 1923 onwards the building began to collapse.
The first sign of disintegration came while Matron was having a bath and the ceiling of the bathroom collapsed, mising her by inches. The ceiling of the operating theatre collapsed not long afterwards, just after a patient had been removed. A nurse narrowly escaped injury. The Nurses' Dining Room was the next to crumble, and Matron's Sitting Room became dilapidated. Rifts began to develop between the outer walls and the floors, and cracks in all the walls and ceilings. The external walls bulged by 3 inches and had to be buttressed. In 1925, while journalists were being shown around the Hospital, an almighty crash was heard from the female ward, where part of the Adam fireplace had collapsed. Seizing the opportunity, the Hospital officials explained to the journalists that money was urgently needed to rebuild the Hospital, and a fund-raising campaign began.
One evening, while sitting in the lounge of his Club, the Honorary Secretary to the Hospital, H.W. Burleigh, overheard a conversation concerning Jews and their supposed meanness. He wagered he would disprove this by raising a minimum of £5,000 in one week from 1,000 appeals sent to the Jewish community. This challenge to wealthy Jews was understandably resented by the community. The Jewish Chronicle dismissed it as a "regrettable piece of trop de zele, fit only for the dustbin", pointing out that if a Jew supported the Hospital it would be as an individual rather than as a Jew. However, Bernhard Baron, born a Russian Jew and natualized as a British subject, was not put off by the distasteful circular and donated £100 (in fact, several British hospitals benefitted from the £50,000 he donated to celebrate his 75th birthday).
In 1926 the Hospital Secretary received a banker's order for £20,000 from A. Hammond of Leeds, and it looked as though the building work could go ahead. Alas, it was all a hoax and the draft was returned as 'No Account'.
In 1928 a 'Dangerous Structure' notice was served on the Hospital, making rebuilding imperative. At the end of November the in-patients were transferred to temporary accommodation at 11, St John's Wood Road. The Out-Patients Department moved to the Adelphi Rooms at 264 Edgware Road, which had previously been used as a soldier's club during WW1 and was still used for religious services on Sundays. On 5th December the Hospital held its Annual Dinner in the female ward, despite the dilapidation of the building and its dangerous condition. Auld Lang Syne and the National Anthem were sung in farewell to the old building. The next day the demolition crew moved in.
The new Hospital was estimated to cost £37,000. but the Committee of Management was determined to cut all extravagences. The stone facing was abandoned and, instead of the walls of the Board Room being wood-panelled, they were distempered instead. Two of the Adam fireplaces had been saved and were placed in the new building - one in the Board Room and the other in the entrance hall. The Hospital's Annual Dinner for 1929 was postponed so that it could take place in the new building.
At the end of February 1930 the Out-Patients Department at the Adelphi Rooms closed, and re-opened on 3rd March at the new Hospital. The in-patients returned on 14th March. It had been decided that it was unlikely a celebrity could be obtained for an official opening, and a press reception was held instead.
The new Hospital with 36 beds contained a waiting room for patients in the basement, where there was also a buffet so they could buy refreshments. On the ground floor were the consulting rooms, the ophthalmoscope room, dispensary and optician's office, all leading to the exit, thereby aiding the flow of patients. The upper floors contained the wards - male and female wards of 7 beds each, a children's ward and 3 private patient rooms. Above them were the operating theatre with adjacent anaesthetic and sterilizing rooms, a laboratory and a Lecture Theatre, and accommodation for Matron and the nurses.
In 1948 the Hospital joined the NHS, becoming affiliated with St Mary's Hospital. By this time it had 58 beds.
In 1951 the ophthalmic out-patient clinics of St Mary's Hospital moved to the Hospital.
The Hospital became administratively and physically linked with its immediate neighbour, the Samaritan Hospital for Women (also part of the St Mary's Hospital Group), with which it shared facilities. In 1988 it had 46 beds.
In 1993 it was renamed the Western Eye Hospital. By 1998 it had only 20 beds.
During 2007 and 2008 the building underwent a major refurbishment, internally and externally.
Present status (December 2009)
The Western Eye Hospital has been refurbished and thoroughly modernised.
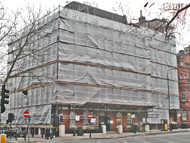
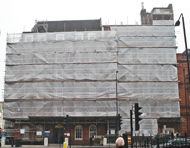
The Hospital building under bandages in 2008.
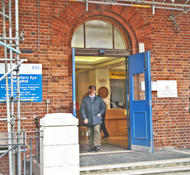
The Accident & Emergency Department remained open despite the scaffolding.
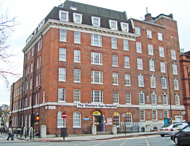
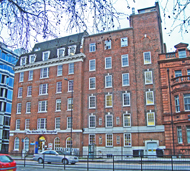
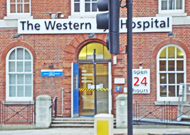
The building had been completely restored by December 2009.
(author unstated) 1956 Western Ophthalmic Hospital. British Medical Journal, Nov 17, 1186.
Brown K 1994 The irresistable fall and rise of the Western Ophthalmic. St Mary's Gazette 100, 45-47.
http://wapedia.mobi
www.geograph.org.uk
www.imperial.nhs.uk
www.mrcophth.com
Return to home page