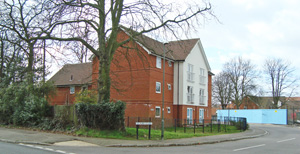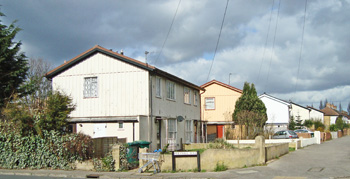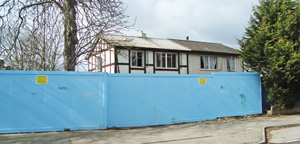Infectious diseases
The Hospital opened on 22nd May 1913 for the treatment and care of patients with infectious diseases other than smallpox. It had 32 beds. It had cost £16,400, including the laying out of the grounds, the sewers, roads and fences, and buildings and their fittings and furnishings. A loan had been obtained for this amount, repayable in 28 years.
The 4-acre site contained six buildings, which only occupied one acre (the remaining 3 acres were reserved for future extensions). An internal telephone system had been installed in all the buildings; all calls passed through the Matron's room (which was also connected to the main trunk telephone service).
The ground floor of the administration block contained offices, the kitchen, a nurses' dining room, Matron's sitting room and reception room, and a servants' sitting room which could be used as a kitchen when the Hospital contained few patients. On the north side of the building were the doctor's dispensary and consulting room, the nurses' workroom, and pantries, stores, washrooms and WCs. On the first floor were 10 staff bedrooms (mostly single) and two bathrooms and a WC. The top storey contained two large bedrooms, partly contained in the roof, and a large box room. Large spaces in the roof were utilised as tank rooms and storage places.
The lodge contained a living room, bedroom, scullery and pantry. At its rear were the discharging wards.
The two ward pavilions - one for scarlet fever patients and the other for diphtheria - were alike. A female ward with 8 beds was on the left of the entrance and a male ward with 6 beds on the right. Each pavilion also had a pair of single rooms for a male and a female patient.
Each bed was allocated the Local Government Board's regulation space of 2,000 cubic feet - a 'cube' of 12 ft by 13 ft by 13 ft high (3.6 metres by 4 metres by 4 metres), although the accommodation did not meet the Board's requirement that there should be 1 bed per 1,000 of population (6 more beds would have been required, but the Board had made a concession to the Councils). The centre of each ward was occupied by an entrance hall, a nurses' duty room, a bathroom and a linen store. Each ward had a sanitary annexe.
The observation block contained four beds, each in a cubicle, with a central nurses' duty room. The building had a deep verandah, which faced southeast.
The laundry and disinfecting block consisted of a wash house and an ironing room, a disinfecting station (with an 'infected entrance' and a 'disinfected exit'), a mortuary, an ambulance shed and a large coal store.
By 1923 there was concern that the Hospital was overcrowded and that patient might cross-infect each other. However, additional buildings were never built and it closed on 2nd September 1939 on the outbreak of WW2.
Present status (March 2009)
The vacant Hospital became part of the Staines Emergency Hospital under the Emergency Medical Service.
After the war the buildings remained empty but in 1948 the Hospital was allocated to the Staines Group Hospital Management Committee, part of the North West Metropolitan Regional Hospital Board. The Committee decided that they should be adapted for use as a maternity annexe for Ashford Hospital, but until then be used to accommodate chronically sick females from Ashford Hospital. (In fact, Staines Cottage Hospital became the maternity annexe instead.)
After some adaptation the former Hospital had 56 beds for geriatric females. The observation block had been converted into staff living quarters for four Medical Officers with a shared sitting room.
In 1950 a new tarmacadam road was laid to link the site to Ashford Hospital.
In 1954 the annexe had 30 beds for chronic sick females. Of the three wards. two were used for patients and one for staff (who also used the administration block).
In 1980 the buildings became the Holloway Unit, the psychogeriatric department of the Ashford Hospital, with patients transferred from the Holloway Sanatorium.
In the early 1990s, with the redevelopment of Ashford Hospital, the buildings were vacated and their site sold for housing.

The site is now occupied by new housing.

The northern edge of the Hospital site on the southern side of Holywell Way was lined by part of a housing estate built in the 1950s for British Airways staff employed at Heathrow airport (above and below). The dwellings were usually 2-storey, with a distinctive steel cladding painted in many different colours. The estate is currently undergoing redevelopment as part of the £50m Stanwell New Start Scheme.

(Author unknown) 1913 Staines Joint Isolation Hospital. Surveyor and Municipal and County Engineeer 43, 806-807.
(Author unknown) 1923 Nursing echoes. British Journal of Nursing 70, 389.
http://mycouncil.surrey.gov.uk
http://personal.rhul.ac.uk
www.british-history.ac.uk
www.ashfordstpeters.nhs.uk
www.johnathersuch.com
Return to home page