Warley Hospital
Warley Hill, Brentwood, Essex CM14 5HQ
Medical dates:
Medical character:
Mental
The County Asylums Act and the Lunacy Act, 1845,
made it obligatory for all counties to provide for pauper lunatics.
In Essex, in 1846, a Committee of 15 Justices of the Peace was
appointed to oversee the building of a County Lunatic Asylum and, in
June 1847, 86 acres of land, part of the Brentwood Hall Estate, was
purchased as a site from Mr William Kavanagh for £8,000.
The foundation stone for the new Asylum was laid on 2nd October 1851 by the Chairman of the Committee of Visitors (the management committee). Work began immediately but, at the end of the month, the workmen went on strike for two weeks because a concession that they were allowed to finish two hours earlier on Saturdays was withdrawn, due to late starting during the week.
The site had been chosen primarily because of its water supply, but the gradients of the land made building work costly and difficult. Parts of the site were also found to contain quicksand, which caused much trouble. Arching had to be built under the kitchen block, and iron-tipped wood-piling of Dantzic timber used to provide stable foundations for the water tower and chapel tower. During some of the construction, teams of workmen had to work constantly, day and night, with "one party bailing while the other laid the foundations brick by brick". The well, which had been planned for the centre of the main courtyard, was not dug in case it undermined the foundations. In May 1852 the hod carriers struck, hoping for a pay rise from 15 shillings (75p) to 18 shillings (90p) a week.
The Essex County Lunatic Asylum opened on 23rd September 1853, with 450 beds. It had originally been planned to have 300 beds, but the Lunacy Commissioners felt this was inadequate. The plans were redrawn for an asylum with 200 beds for men and 200 for women. In the event, because of the slope of the land, an extra ward for 50 female patients was added underneath a ward.
The original tender of £57,920 had been increased to £66,000 during construction work.
The Asylum lay on a north-south axis, with the buildings, gardens and airing-courts occupying an area of 8 acres, all enclosed by a 10 ft (3 metres) high brick wall sunk into a ha-ha so that the patients could see over it into the countryside. The Asylum was connected by a driveway to the road in the east, and was surrounded by fields and woods, which sloped downwards to the south, west and north. It was believed at this time that seclusion, fresh air and access to the countryside were therapeutic.
The remaining 78 acres outside the Asylum wall were made into a farm and kitchen garden to provide produce for the institution. This area contained farm buildings - a cow house, a dairy, a piggery, a barn and a cart-shed, and various out-buildings - and a house for the gardener who would oversee the work in the gardens, which had been left for the patients to lay out, thus providing employment for them.
The Asylum, designed externally and internally in the medieval Tudor style, had been constructed from red bricks, pointed with blue mortar, occasionally interlaced with black bricks in various patterns.
The entrance building formed the centre of the eastern front. It contained a Reception Room for the patients, a Visitors' Room, a large Committee Room, rooms for the clerk, the chaplain and the porters, as well as the residences of the Medical Superintendent, the Assistant Medical Officer, the Steward, the Matron and other staff, each with their separate entrances. The porch of the entrance hall and the arcade were paved with Mintons tiles. The ceilings were open-timbered.
The chapel, which could seat 300 people, was located at the centre of the west front, projected outwards but attached to the main building.
The kitchen was large and lofty with spacious cellarage. It had its own courtyard and was well-connected by corridors to the storerooms, bakehouse, Steward's office and other parts of the Asylum. The water tower, built over the scullery, had a tank which held 10,000 gallons, with water pumped by a 7 h.p. non-condensing engine from a large reservoir at the bottom of the grounds (it soon proved inadquate and two more were later built on the site).
Male patients were housed in the left-hand wing on the southern side. This consisted of nine wards, two of which were infirmaries. The right-hand female wing had seven wards, one of which was an infirmary. Each wing contained a large room which was used as a dining room for the attendants.
Each ward was divided by a long corridor, known as a 'gallery'. The galleries were 12 ft (3.6 metres) wide and of uniform design, with dormitories, single rooms and day rooms opening off them. Their arched ceilings, 13 ft (3.9 metres) high, were made of hollow hexagonal bricks and were fire-proof. Each ward would have one attendant to look after some 28 to 34 patients and, at night, one attendant would patrol the galleries on each wing. The galleries were connected to each other by roofed walkways paved with Staffordshire tiles, but open to the elements at the sides. In bad weather when they could not go outside, patients could use the galleries or the day rooms as recreational space.
Some 300 patients were to be accommodated in dormitories of varying size (some contained only four beds), while the remaining 150 slept in single rooms measuring 9 ft by 6 ft 6 in (2.7 metres by 2 metres). Conditions were Spartan - gas lighting was supplied to some parts of the Asylum but the single rooms had no lighting or heating (lighting was finally installed in 1920). The unplastered walls of the wards were whitewashed. The patients slept on low wooden box beds with straw mattresses (later replaced by hair mattresses, except for epileptic patients). The windows were made of fancy cast iron and opened in a manner good for ventilation and safety, but were curtainless.
Despite a central heating system, each ward had three open fireplaces. Both systems were unsatisfactory and the fireplaces smoked when the wind blew in a certain direction. Each ward contained a bathroom with constant hot and cold water (but only one basin), a WC, a storeroom and a scullery. Two rooms for the attendants were positioned so as to overlook the dormitories.
Workshops for tailoring, shoe-making, sewing, etc. and a brewhouse were located on the male side, as was the mortuary and post-mortem examination room. The female side contained the laundry, with a laundry receiving room, a wash-house, a boiler room, a drying closet and bedrooms for the laundry maids.
Shortly after the Asylum opened, 180 patients arrived, having been transferred from various county asylums or licensed houses. Initially they all wore uniform clothing - black dresses and bonnets for the women and corduroy suits and hobnailed boots for the men (a few years later, women's clothing was allowed to be more individual).
In their free time after work, patients could enjoy a variety of recreational activities - cricket, skittles, bowls, quoits and lawn billiards. Dances and concerts were held regularly. Walks, both inside and outside the grounds, were arranged, as well as picnics and other outings.
Within three months of opening the Asylum held 274 patients, of whom 240 were considered incurable. Most were chronic cases, and a high proportion suffered from epilepsy. The only treatment offered was opium.
The patients' diet was adequate, but monotonous (bread, potatoes, meat pie, suet pudding, cheese), and eaten with a spoon as knives were not permitted for many years (and then only with a 1 inch (3 cm) cutting blade). Instead of water, beer was served at 11.00 and at dinner. Patients, both men and women, received half a pint each, while the members of staff received an allowance according to rank. The Asylum's water supply was only a surface supply, occasionally contaminated by sewage from cottages in Warley Road. Likewise, the Asylum's sewage, in open ditches, sometimes overflowed into nearby properties at the bottom of the hill. After several outbreaks of gastrointestinal infection, a filter bed was built in 1854.
In 1856 the nursing staff consisted of a Matron, a Sub-Matron, 14 attendants on the female side during the day and one at night and, on the male side, a Head Male Attendant, 8 day attendants and one at night. The medical staff comprised a Medical Superintendent and a Medical Assistant.
In 1857 a library was established for the patients.
Although initially the bed complement of 450 had seemed excessive to the requirements of the county (which had a population of 370,000), by 1860 overcrowding was becoming a serious problem at the Asylum, especially on the female side. To alleviate this, some female patients were moved to the male wing until new accommodation could be built.
In 1863 three separate houses, with the "appearance of a country home" were built outside the wall to the west of the Asylum to house 65 patients. These shared a common kitchen and a fine dining hall.
Improvements were also made to the original buildings, but the washing facilities remained inadequate. The South Essex Waterworks Company had offered in 1863 to supply piped water, but the Asylum's Committee regarded the surface supply as satisfactory and the offer was rejected. Therefore, the water supply remained poor, with three patients having to use the same bath water, until 1868 when new smaller baths made of porcelain replaced the painted iron ones.
In 1869 a severe typhoid epidemic, due to the contaminated water supply within the Asylum, resulted in the deaths of two attendants.
In 1870, when the Asylum had 645 patients, another block was added to the west of the original female wing to house 238 female patients. It had its own kitchen and a central dining room, and large day rooms on the ground floor with sleeping accommodation for the patients above. The walls were plastered instead of just being whitewashed.
In the same year, a mains water supply was installed for general purposes and fire-fighting, but use of the surface water supply continued. In 1871 sewage was piped over to the farmland, which lessened the pollution of neighbouring waterways and greatly improved the vegetable crops.
Treatments for mental illness had remained limited, but in the 1870s chloral hydrate began to be used as a sedative for agitated patients, and ammonium bromide, later supplanted by potassium bromide in 1875, for epilepsy. Restraint was still used, and it was not unusual for patients to be brought to the Asylum in straitjackets, handcuffs or chains. However, attitudes were changing, and the use of straitjackets or locked gloves was restricted to potential suicidal patients.
The new accommodation was quickly filled and, by 1871, the number of patients had risen to just over 800. Disturbed Essex patients again had to be boarded out in other counties' asylums, while country houses were rented to house the chronic and harmless (Brunswick Hall in Mistley, near Harwich, which had 46 beds in 1876 (it was given up in 1912), and Lea Hall in Walthamstow in 1879, by which time the Asylum had 900 patients).
In 1873 an additional 30 acres of land was purchased for £5,000, as well as Brentwood Hall, just to the north of the Asylum, to provide accommodation for 17 male patients working on the farm.
In 1877 the open range cookers in the main kitchen were converted to gas.
In 1879 a new Recreation Hall was built on the site of the central courtyard, while the original Hall under the chapel was converted into a dormitory for epileptic patients.
By 1880 the Asylum had 904 patients.
In 1884, following another severe typhoid epidemic, a deep well was dug to improve the water supply. A second water tower was completed in 1885.
In 1888 a new block with 450 beds for male patients opened, at a cost of £64,000. It had been built to the north of the original Asylum and was in the same style. Its walls were also unplastered and simply whitewashed. The Committee had decided that the cost of electric lighting was prohibitive, and gas lighting was installed instead. All the male patients were moved to the new building and the old male wing given over to female patients. The 250 patients who had been boarded-out in other asylums were brought back, and the Asylum briefly even had enough space to take patients from other counties. It then had a total of 1,200 patients.
After another typhoid outbreak in 1889, small sanitary wings were added to the north of the east and west wings. By this time the Asylum had 1,999 patients, of whom 173 were housed in the annexes and 61 boarded-out. A large number had general paralysis of the insane (tertiary syphilis); some 32 had been admitted in 1889. Mentally handicapped children shared the same wards as adults, and it was difficult to discharge patients with senile dementia who no longer needed treatment as workhouses would refuse to take them. The staff consisted of 84 male and 116 female attendants, overseen by a Head Attendant on each side, in addition to a Matron, a Sub-Matron and an Inspector. The female attendants were provided with caps and aprons as part of their uniform, but they still had to provide their own black dresses. The male attendants had been provided with a uniform suit since 1877, to which a cap had been added in 1884.
A new chapel was built in 1889 at a cost of £4,375. The old chapel, which had become far too small for the increased number of patients, was used as a library until it could be converted into a dormitory two years later.
When the lease of Lea Hall ran out, it was decided not to renew it as the building needed too many repairs. Instead, in 1891, Harold Court in Harold Wood was chosen as a new annexe, and bought for £3,100. It had a telephone connection to the Asylum. Brunswick House continued to be used as an annexe, while The Chestnuts in Walthamstow was also used to house chronic, long-term patients from 1894. Patients were also boarded-out again, sometimes to asylums as far away as Middlesbrough.
In 1892 the patients' beer allowance was withdrawn, a process that had been happening gradually since 1882. The patients were happy to receive a monetary allowance for their work instead. The brewhouse was converted into a laboratory and a mortuary. The gin and water served at entertainments was replaced by lemonade.
In 1894 an outbreak of smallpox occurred, with 37 patients and 5 staff members affected; 13 patients died, but the staff members recovered. In 1895 diphtheria affected 33 patients. Two corrugated iron huts were built for use as temporary isolation wards until an isolation hospital to the north of Brentwood Hall could be completed the following year.
To relieve the overcrowding, two new wings were added to accommodate 100 patients. An infirmary was added to the 1870 block.
In 1900 a Nurses' Home was built so that nurses would no longer have to sleep on the wards. The Asylum had over 2,000 patients, including those in its annexes.
In 1901 the West Ham Borough Asylum opened at Goodmayes, and 680 patients were transferred there. However, boarded-out Essex patients were returned to Warley, once more resulting in overcrowding at the Asylum. Parts of the ward galleries were screened off to create temporary dormitories, and four corrugated iron huts were built as temporary wards (these were moved in 1914 to the farm for use as workshops, and later destroyed by bombs in 1940 during WW2).
From 1902 mentally handicapped children were accommodated in separate wards from the adults and, later, a Children's Court with a playground was provided. A high percentage of the adult patients had epilepsy or general paralysis of the insane.
In 1905 a new mortuary was built and electric lighting installed in the workshops. The rest of the Asylum remained gas-lit until 1907.
In 1910 a new central kitchen replaced the uneconomical system of each block providing its own meals. In the following year the old original kitchen, built in 1853, became a needleroom. Gas ovens were installed in the wards to enable food to be kept hot. In 1911 a telephone system was installed in the Asylum.
During WW1 there was an extreme shortage of staff as, by the end of 1914, some 39 male attendants, a Medical Officer and ten other members of staff had enlisted in the forces. By 1918 some 102 Asylum staff had enlisted, seven of whom had been killed. The wards were also severely overcrowded as 180 patients had been transferred from Napsbury Asylum and the Norfolk Asylum, both of which had been taken over by the War Office for use as military hospitals. The overcrowding and reduction in food rations (much more severe than for the general public) greatly increased the death rate. In 1917 some 525 patients died. A severe outbreak of typhoid affecting 82 patients and 55 staff members resulted in the deaths of 21 patients and 9 staff. The unaffected residents were inoculated against the disease.
In July 1919 the peace was celebrated by a sports day, an open air concert and a dance. The patients from the Norfolk and Napsbury Asylums were finally returned in 1920.
In 1920 the Asylum was renamed the Brentwood Mental Hospital. The nursing staff consisted of 80 male and 114 female attendants. Clinic examination rooms were made available in the admission wards and, later, in the chronic wards.
In 1922 the single rooms were fitted with gas lighting, and street lights were installed in the roadways. Electric lighting, provided by a battery, was installed in the Recreation Room, where there was a cinema projector (but not generally throughout the Hospital until 1930).
In 1922 an X-ray apparatus was installed.
In 1925 improvements and alterations were made to the buildings - bathrooms were added to some wards, as well as verandahs, and a new laboratory and an operating theatre installed in the main building. The central heating was improved.
By the mid 1920s treatment for mental disorders had much improved. In 1926 malarial treatment became available for patients with general paralysis of the insane (it was replaced in the 1930s by drugs such a sulphosin and tryparsamide). Hydrotherapy was introduced to help calm patients, and was much used until the outbreak of WW2.
In 1930 a new Nurses' Home opened (two years later another storey was added).
In 1931 weekly out-patients clinics began to the held at Oldchurch Hospital in Romford and, later, fortnightly ones at a house in Woodford and at Orsett Lodge Hospital.
A wireless (radio) system was installed in the wards in 1932, and a cinema projector purchased.
In 1933 Garden Villa was built beside Brentwood Hall to house 40 male convalescent patients at a cost of £2,204. In the following year Rose Villa for female convalescents was built to the west of the central kitchen. (Although intended to be temporary, both buildings were still in use in 1953.) Brentwood Hall was declared unsafe; the building was vacated and demolished.
A Staff Social Club was established in 1934.
In 1936 a newly built Brentwood Hall opened on the site of the former one. It contained a male Occupational Therapy Department on the ground floor, with sleeping quarters for male nurses on the floor above.
In June 1936 an Admissions Unit, built to the south of the Hospital, was officially opened by Sir Laurence Brock, C.B., Chairman of the Board of Control. It had a central administration building with a male and female wing on either side.
In the following year Woodside Villa, another male convalescent villa, opened. It had been built to the northwest of the male side of the Admissions Unit. A similar female one was planned, but WW2 intervened and it was never built.
In 1937 a new laundry and boiler house were built to the far west of the original buildings. The former laundry was converted into workshops, a needleroom, an occupational centre and a canteen. The upper floor later became a dormitory.
By the late 1930s more treatments for mental conditions had become available - prolonged narcosis and convulsive therapy using Cardiazol.
At the outbreak of WW2 in 1939 the Hospital had 2,000 beds staffed by 163 male and 195 female nurses. Again, many left to join the Armed Forces.
The Hospital joined the Emergency Medical Service. The Admissions Unit and Woodside Villa were evacuated at 48 hours notice and taken over to house civilian air-raid casualties. They became the Warley Woods Hospital and had 230 general medical and surgical beds. It was staffed and equipped from the London Hospital, the parent Hospital for Sectors I and II of the Emergency Medical Scheme. An operating theatre was installed in the Hydrotherapy Room.
The top floors of the main Hospital were vacated, causing severe overcrowding. The buildings were sandbagged and the windows fitted with black-out curtains. Air-raid shelters were dug, and the ground floor of Brentwood Hall became a First Aid Post.
In 1940 several farm out-buildings, including the iron huts moved in 1914 to the farm site, were damaged in an air-raid, but the Hospital suffered only minor damage throughout the war. The out-patient clinic building at Woodford was bombed and had to close. Active treatments for the in-patients were limited as many of the staff had been called up for the services. Despite this, electroconvulsive therapy was introduced in 1941, while antibiotic drugs proved successful in patients with dysentery.
In 1941 the Recreation Hall was made into a dormitory and, in 1942, some 40 patients arrived from Severalls Hospital in Colchester, which had been bombed.
In June 1945 the Admissions Unit ceased to be an emergency war hospital. The First Aid Post also closed. The buildings returned to psychiatric and therapeutic use. Advances in medical treatment made mental disease more treatable, and a neurosurgeon was appointed in 1946 to perform pre-frontal leucotomies. Insulin coma therapy was introduced the same year.
In July 1948 the Hospital joined the NHS under the control of the Warley Hospital Management Committee, part of the North East Metropolitan Regional Hospital Board. Many of the members of the Committee of Visitors, including the Chairman, joined the new Management Committee.
In 1950 a Special Insulin Unit was established in a converted staff kitchen in the old Admissions Block (the Unit was extended in 1953). The Recreation Hall under the chapel, which had become a dormitory, was converted into the staff canteen.
In 1951 a 12-bedded ward for Staff Sick Quarters was erected behind the 1936 Admissions Unit, at a cost of almost £10,000. Three sanitary annexes were added to the Administration building and open verandahs on three wards, previously used for TB patients, were glazed in. In 1952 a new X-ray machine was installed, so that air encephalography to show intracranial lesions could be carried out.
In 1953, when the Hospital celebrated its centenary, it was renamed Warley Hospital. The Recreation Hall in the 1888 male wing had been enlarged in time for the celebration and was renamed the Centenary Hall.
The medical staff consisted of a Medical Superintendant and 12 Medical Officers, with 13 support staff. The nursing staff comprised a Matron, a Deputy Matron and 6 Assistant Matrons, 113 male and 109 female nurses, and 40 male and 29 female ward orderlies looking after some 2,000 patients - in marked contrast to 1856, when there was a Matron, a Sub-Matron and 10 male and 15 female attendants looking after nearly a quarter of that number - a different in staff to patient ratio of 6:1 to 40:1. As was common throughout the NHS at this time, however, there was an acute shortage of nursing staff.
By 1954 all the wards had been fitted with television sets. In 1955 a new block was added to the male Occupational Therapy Department. The wards, which had previously been numbered, were given names in 1957, and a wide-screen cinema was installed in the Centenary Hall. In 1959 a new Occupational Therapy Unit was built for the male and female Admission Units.
In 1960 a new Social Centre was built for £40,000. It contained the hospital shop, a tea lounge for patients and their visitors, a library and the Social Therapy Department. It was officially opened on 11th July 1960 by the Duchess of Kent and was henceforth known as the Duchess of Kent Social Centre.
By the 1960s new synthetic drug treatments had produced a radical change in the Hospital's population, which dropped to about 1,725 in 1962. Out-patient treatment had become available, avoiding the need for hospitalisation at all. Clinics were held at the Hospital (including special clinics for children and for electrical therapy) and also weekly at Oldchurch Hospital in Romford, Whipps Cross Hospital in Leytonstone, and at St George's Hospital , Hornchurch.
As well as drug therapies, psychiatric and psychological help became available. A Psychological Department opened, initially in the Staff Sick Bay and later moving to the administration building of the Admissions Unit. Group therapy sessions were held in the Duchess of Kent Social Centre for both in- and out-patients. The Occupational and Social Therapy Departments were expanded.
In 1962 the catchment area for the Hospital was significantly altered, becoming much more compact. The out-patient clinic at Whipp's Cross Hospital closed, but a new one opened at Five Elms in Dagenham (until Barking Hospital was completed). New out-patient clinics were later established at Harold Wood Hospital and Orsett Hospital.
In 1962 a Roman Catholic chapel opened. It could seat 80 people and was dedicated by the Bishop of Brentwood to St Dymphna, patron saint for the mentally ill.
During the 1960s it had been hoped that the Hospital could be completely rewired and that a new central heating system could be installed to supply the entire Hospital. The lack of funds put paid to this plan. However, wards were up-graded and modernised, but this meant they had to be closed (usually two at a time), resulting in overcrowding in sleeping areas. The operating theatre was also modernised and an autoclave installed. The gates at the Warley Hill and Crescent Road entrances were removed and most of the brick walls and railings around the ward gardens were removed. The old isolation hospital, built in 1895, which had become Kavanagh Ward, was converted into a mixed ward for TB patients.
As the Hospital became more 'open', it became necessary to establish a self-contained security unit with its own occupational and recreational facilities. An old dormitory on the male side was converted in 1963 for this purpose. It had 30 beds.
By the end of the decade the Occupational Therapy Department had increasingly been taken over for Industrial Therapy, in the hope that long-term patients could eventually be successfully rehabilitated in the outside world of work. The Hospital also faced a new 'modern' problem - an increasing number of adolescent drug addicts who were being admitted for treatment. Although not numerically large, this group presented a serious therapeutic problem and were a considerable nuisance on their wards.
In 1974, following a major reorganisation of the NHS, the Hospital came under the control of the Barking and Havering District Health Authority, part of the North East Thames Regional Health Authority (despite the fact that it lay geographically within the Chelmsford District of the Essex Area Health Authority).
By the 1970s large-scale mental institutions were becoming steadily obsolete. The newly introduced district general hospitals had begun to provide psychiatric care, resulting in a decrease in admissions to mental hospitals.
The Mental Health Act, 1983, gave patients admitted to the mental hospitals the right to appeal against committal, while the NHS and Community Care Act, 1990, enabled mentally ill people to receive help in their own homes and retain their independence. As the government policy of "care in the community" began to be implemented, the large mental hospitals admitted fewer patients, resulting in bed closures.
In 1990 the Hospital had 711 beds.
In 1994, following another reorganisation of the NHS, the Hospital came under the administration of the Barking, Havering and Brentwood Community Healthcare NHS Trust.
It finally closed in 2001, although a section remained open as Mascalls Park Hospital.
Present status (May 2008)
The original site of the Asylum was granted conservation status by English Heritage. The Grade II listed 1853 building has been converted into a partly gated redevelopment of luxury apartments by City and Country and is now known as 'The Galleries'.
The 1888 block has been demolished. The Grade II listed 1889 chapel has been converted into 16 apartments.
Much of the area is now a new housing estate - Clements Park - containing 300 homes.
The Hospital farmland has become Warley Country Park.
The foundation stone for the new Asylum was laid on 2nd October 1851 by the Chairman of the Committee of Visitors (the management committee). Work began immediately but, at the end of the month, the workmen went on strike for two weeks because a concession that they were allowed to finish two hours earlier on Saturdays was withdrawn, due to late starting during the week.
The site had been chosen primarily because of its water supply, but the gradients of the land made building work costly and difficult. Parts of the site were also found to contain quicksand, which caused much trouble. Arching had to be built under the kitchen block, and iron-tipped wood-piling of Dantzic timber used to provide stable foundations for the water tower and chapel tower. During some of the construction, teams of workmen had to work constantly, day and night, with "one party bailing while the other laid the foundations brick by brick". The well, which had been planned for the centre of the main courtyard, was not dug in case it undermined the foundations. In May 1852 the hod carriers struck, hoping for a pay rise from 15 shillings (75p) to 18 shillings (90p) a week.
The Essex County Lunatic Asylum opened on 23rd September 1853, with 450 beds. It had originally been planned to have 300 beds, but the Lunacy Commissioners felt this was inadequate. The plans were redrawn for an asylum with 200 beds for men and 200 for women. In the event, because of the slope of the land, an extra ward for 50 female patients was added underneath a ward.
The original tender of £57,920 had been increased to £66,000 during construction work.
The Asylum lay on a north-south axis, with the buildings, gardens and airing-courts occupying an area of 8 acres, all enclosed by a 10 ft (3 metres) high brick wall sunk into a ha-ha so that the patients could see over it into the countryside. The Asylum was connected by a driveway to the road in the east, and was surrounded by fields and woods, which sloped downwards to the south, west and north. It was believed at this time that seclusion, fresh air and access to the countryside were therapeutic.
The remaining 78 acres outside the Asylum wall were made into a farm and kitchen garden to provide produce for the institution. This area contained farm buildings - a cow house, a dairy, a piggery, a barn and a cart-shed, and various out-buildings - and a house for the gardener who would oversee the work in the gardens, which had been left for the patients to lay out, thus providing employment for them.
The Asylum, designed externally and internally in the medieval Tudor style, had been constructed from red bricks, pointed with blue mortar, occasionally interlaced with black bricks in various patterns.
The entrance building formed the centre of the eastern front. It contained a Reception Room for the patients, a Visitors' Room, a large Committee Room, rooms for the clerk, the chaplain and the porters, as well as the residences of the Medical Superintendent, the Assistant Medical Officer, the Steward, the Matron and other staff, each with their separate entrances. The porch of the entrance hall and the arcade were paved with Mintons tiles. The ceilings were open-timbered.
The chapel, which could seat 300 people, was located at the centre of the west front, projected outwards but attached to the main building.
The kitchen was large and lofty with spacious cellarage. It had its own courtyard and was well-connected by corridors to the storerooms, bakehouse, Steward's office and other parts of the Asylum. The water tower, built over the scullery, had a tank which held 10,000 gallons, with water pumped by a 7 h.p. non-condensing engine from a large reservoir at the bottom of the grounds (it soon proved inadquate and two more were later built on the site).
Male patients were housed in the left-hand wing on the southern side. This consisted of nine wards, two of which were infirmaries. The right-hand female wing had seven wards, one of which was an infirmary. Each wing contained a large room which was used as a dining room for the attendants.
Each ward was divided by a long corridor, known as a 'gallery'. The galleries were 12 ft (3.6 metres) wide and of uniform design, with dormitories, single rooms and day rooms opening off them. Their arched ceilings, 13 ft (3.9 metres) high, were made of hollow hexagonal bricks and were fire-proof. Each ward would have one attendant to look after some 28 to 34 patients and, at night, one attendant would patrol the galleries on each wing. The galleries were connected to each other by roofed walkways paved with Staffordshire tiles, but open to the elements at the sides. In bad weather when they could not go outside, patients could use the galleries or the day rooms as recreational space.
Some 300 patients were to be accommodated in dormitories of varying size (some contained only four beds), while the remaining 150 slept in single rooms measuring 9 ft by 6 ft 6 in (2.7 metres by 2 metres). Conditions were Spartan - gas lighting was supplied to some parts of the Asylum but the single rooms had no lighting or heating (lighting was finally installed in 1920). The unplastered walls of the wards were whitewashed. The patients slept on low wooden box beds with straw mattresses (later replaced by hair mattresses, except for epileptic patients). The windows were made of fancy cast iron and opened in a manner good for ventilation and safety, but were curtainless.
Despite a central heating system, each ward had three open fireplaces. Both systems were unsatisfactory and the fireplaces smoked when the wind blew in a certain direction. Each ward contained a bathroom with constant hot and cold water (but only one basin), a WC, a storeroom and a scullery. Two rooms for the attendants were positioned so as to overlook the dormitories.
Workshops for tailoring, shoe-making, sewing, etc. and a brewhouse were located on the male side, as was the mortuary and post-mortem examination room. The female side contained the laundry, with a laundry receiving room, a wash-house, a boiler room, a drying closet and bedrooms for the laundry maids.
Shortly after the Asylum opened, 180 patients arrived, having been transferred from various county asylums or licensed houses. Initially they all wore uniform clothing - black dresses and bonnets for the women and corduroy suits and hobnailed boots for the men (a few years later, women's clothing was allowed to be more individual).
In their free time after work, patients could enjoy a variety of recreational activities - cricket, skittles, bowls, quoits and lawn billiards. Dances and concerts were held regularly. Walks, both inside and outside the grounds, were arranged, as well as picnics and other outings.
Within three months of opening the Asylum held 274 patients, of whom 240 were considered incurable. Most were chronic cases, and a high proportion suffered from epilepsy. The only treatment offered was opium.
The patients' diet was adequate, but monotonous (bread, potatoes, meat pie, suet pudding, cheese), and eaten with a spoon as knives were not permitted for many years (and then only with a 1 inch (3 cm) cutting blade). Instead of water, beer was served at 11.00 and at dinner. Patients, both men and women, received half a pint each, while the members of staff received an allowance according to rank. The Asylum's water supply was only a surface supply, occasionally contaminated by sewage from cottages in Warley Road. Likewise, the Asylum's sewage, in open ditches, sometimes overflowed into nearby properties at the bottom of the hill. After several outbreaks of gastrointestinal infection, a filter bed was built in 1854.
In 1856 the nursing staff consisted of a Matron, a Sub-Matron, 14 attendants on the female side during the day and one at night and, on the male side, a Head Male Attendant, 8 day attendants and one at night. The medical staff comprised a Medical Superintendent and a Medical Assistant.
In 1857 a library was established for the patients.
Although initially the bed complement of 450 had seemed excessive to the requirements of the county (which had a population of 370,000), by 1860 overcrowding was becoming a serious problem at the Asylum, especially on the female side. To alleviate this, some female patients were moved to the male wing until new accommodation could be built.
In 1863 three separate houses, with the "appearance of a country home" were built outside the wall to the west of the Asylum to house 65 patients. These shared a common kitchen and a fine dining hall.
Improvements were also made to the original buildings, but the washing facilities remained inadequate. The South Essex Waterworks Company had offered in 1863 to supply piped water, but the Asylum's Committee regarded the surface supply as satisfactory and the offer was rejected. Therefore, the water supply remained poor, with three patients having to use the same bath water, until 1868 when new smaller baths made of porcelain replaced the painted iron ones.
In 1869 a severe typhoid epidemic, due to the contaminated water supply within the Asylum, resulted in the deaths of two attendants.
In 1870, when the Asylum had 645 patients, another block was added to the west of the original female wing to house 238 female patients. It had its own kitchen and a central dining room, and large day rooms on the ground floor with sleeping accommodation for the patients above. The walls were plastered instead of just being whitewashed.
In the same year, a mains water supply was installed for general purposes and fire-fighting, but use of the surface water supply continued. In 1871 sewage was piped over to the farmland, which lessened the pollution of neighbouring waterways and greatly improved the vegetable crops.
Treatments for mental illness had remained limited, but in the 1870s chloral hydrate began to be used as a sedative for agitated patients, and ammonium bromide, later supplanted by potassium bromide in 1875, for epilepsy. Restraint was still used, and it was not unusual for patients to be brought to the Asylum in straitjackets, handcuffs or chains. However, attitudes were changing, and the use of straitjackets or locked gloves was restricted to potential suicidal patients.
The new accommodation was quickly filled and, by 1871, the number of patients had risen to just over 800. Disturbed Essex patients again had to be boarded out in other counties' asylums, while country houses were rented to house the chronic and harmless (Brunswick Hall in Mistley, near Harwich, which had 46 beds in 1876 (it was given up in 1912), and Lea Hall in Walthamstow in 1879, by which time the Asylum had 900 patients).
In 1873 an additional 30 acres of land was purchased for £5,000, as well as Brentwood Hall, just to the north of the Asylum, to provide accommodation for 17 male patients working on the farm.
In 1877 the open range cookers in the main kitchen were converted to gas.
In 1879 a new Recreation Hall was built on the site of the central courtyard, while the original Hall under the chapel was converted into a dormitory for epileptic patients.
By 1880 the Asylum had 904 patients.
In 1884, following another severe typhoid epidemic, a deep well was dug to improve the water supply. A second water tower was completed in 1885.
In 1888 a new block with 450 beds for male patients opened, at a cost of £64,000. It had been built to the north of the original Asylum and was in the same style. Its walls were also unplastered and simply whitewashed. The Committee had decided that the cost of electric lighting was prohibitive, and gas lighting was installed instead. All the male patients were moved to the new building and the old male wing given over to female patients. The 250 patients who had been boarded-out in other asylums were brought back, and the Asylum briefly even had enough space to take patients from other counties. It then had a total of 1,200 patients.
After another typhoid outbreak in 1889, small sanitary wings were added to the north of the east and west wings. By this time the Asylum had 1,999 patients, of whom 173 were housed in the annexes and 61 boarded-out. A large number had general paralysis of the insane (tertiary syphilis); some 32 had been admitted in 1889. Mentally handicapped children shared the same wards as adults, and it was difficult to discharge patients with senile dementia who no longer needed treatment as workhouses would refuse to take them. The staff consisted of 84 male and 116 female attendants, overseen by a Head Attendant on each side, in addition to a Matron, a Sub-Matron and an Inspector. The female attendants were provided with caps and aprons as part of their uniform, but they still had to provide their own black dresses. The male attendants had been provided with a uniform suit since 1877, to which a cap had been added in 1884.
A new chapel was built in 1889 at a cost of £4,375. The old chapel, which had become far too small for the increased number of patients, was used as a library until it could be converted into a dormitory two years later.
When the lease of Lea Hall ran out, it was decided not to renew it as the building needed too many repairs. Instead, in 1891, Harold Court in Harold Wood was chosen as a new annexe, and bought for £3,100. It had a telephone connection to the Asylum. Brunswick House continued to be used as an annexe, while The Chestnuts in Walthamstow was also used to house chronic, long-term patients from 1894. Patients were also boarded-out again, sometimes to asylums as far away as Middlesbrough.
In 1892 the patients' beer allowance was withdrawn, a process that had been happening gradually since 1882. The patients were happy to receive a monetary allowance for their work instead. The brewhouse was converted into a laboratory and a mortuary. The gin and water served at entertainments was replaced by lemonade.
In 1894 an outbreak of smallpox occurred, with 37 patients and 5 staff members affected; 13 patients died, but the staff members recovered. In 1895 diphtheria affected 33 patients. Two corrugated iron huts were built for use as temporary isolation wards until an isolation hospital to the north of Brentwood Hall could be completed the following year.
To relieve the overcrowding, two new wings were added to accommodate 100 patients. An infirmary was added to the 1870 block.
In 1900 a Nurses' Home was built so that nurses would no longer have to sleep on the wards. The Asylum had over 2,000 patients, including those in its annexes.
In 1901 the West Ham Borough Asylum opened at Goodmayes, and 680 patients were transferred there. However, boarded-out Essex patients were returned to Warley, once more resulting in overcrowding at the Asylum. Parts of the ward galleries were screened off to create temporary dormitories, and four corrugated iron huts were built as temporary wards (these were moved in 1914 to the farm for use as workshops, and later destroyed by bombs in 1940 during WW2).
From 1902 mentally handicapped children were accommodated in separate wards from the adults and, later, a Children's Court with a playground was provided. A high percentage of the adult patients had epilepsy or general paralysis of the insane.
In 1905 a new mortuary was built and electric lighting installed in the workshops. The rest of the Asylum remained gas-lit until 1907.
In 1910 a new central kitchen replaced the uneconomical system of each block providing its own meals. In the following year the old original kitchen, built in 1853, became a needleroom. Gas ovens were installed in the wards to enable food to be kept hot. In 1911 a telephone system was installed in the Asylum.
During WW1 there was an extreme shortage of staff as, by the end of 1914, some 39 male attendants, a Medical Officer and ten other members of staff had enlisted in the forces. By 1918 some 102 Asylum staff had enlisted, seven of whom had been killed. The wards were also severely overcrowded as 180 patients had been transferred from Napsbury Asylum and the Norfolk Asylum, both of which had been taken over by the War Office for use as military hospitals. The overcrowding and reduction in food rations (much more severe than for the general public) greatly increased the death rate. In 1917 some 525 patients died. A severe outbreak of typhoid affecting 82 patients and 55 staff members resulted in the deaths of 21 patients and 9 staff. The unaffected residents were inoculated against the disease.
In July 1919 the peace was celebrated by a sports day, an open air concert and a dance. The patients from the Norfolk and Napsbury Asylums were finally returned in 1920.
In 1920 the Asylum was renamed the Brentwood Mental Hospital. The nursing staff consisted of 80 male and 114 female attendants. Clinic examination rooms were made available in the admission wards and, later, in the chronic wards.
In 1922 the single rooms were fitted with gas lighting, and street lights were installed in the roadways. Electric lighting, provided by a battery, was installed in the Recreation Room, where there was a cinema projector (but not generally throughout the Hospital until 1930).
In 1922 an X-ray apparatus was installed.
In 1925 improvements and alterations were made to the buildings - bathrooms were added to some wards, as well as verandahs, and a new laboratory and an operating theatre installed in the main building. The central heating was improved.
By the mid 1920s treatment for mental disorders had much improved. In 1926 malarial treatment became available for patients with general paralysis of the insane (it was replaced in the 1930s by drugs such a sulphosin and tryparsamide). Hydrotherapy was introduced to help calm patients, and was much used until the outbreak of WW2.
In 1930 a new Nurses' Home opened (two years later another storey was added).
In 1931 weekly out-patients clinics began to the held at Oldchurch Hospital in Romford and, later, fortnightly ones at a house in Woodford and at Orsett Lodge Hospital.
A wireless (radio) system was installed in the wards in 1932, and a cinema projector purchased.
In 1933 Garden Villa was built beside Brentwood Hall to house 40 male convalescent patients at a cost of £2,204. In the following year Rose Villa for female convalescents was built to the west of the central kitchen. (Although intended to be temporary, both buildings were still in use in 1953.) Brentwood Hall was declared unsafe; the building was vacated and demolished.
A Staff Social Club was established in 1934.
In 1936 a newly built Brentwood Hall opened on the site of the former one. It contained a male Occupational Therapy Department on the ground floor, with sleeping quarters for male nurses on the floor above.
In June 1936 an Admissions Unit, built to the south of the Hospital, was officially opened by Sir Laurence Brock, C.B., Chairman of the Board of Control. It had a central administration building with a male and female wing on either side.
In the following year Woodside Villa, another male convalescent villa, opened. It had been built to the northwest of the male side of the Admissions Unit. A similar female one was planned, but WW2 intervened and it was never built.
In 1937 a new laundry and boiler house were built to the far west of the original buildings. The former laundry was converted into workshops, a needleroom, an occupational centre and a canteen. The upper floor later became a dormitory.
By the late 1930s more treatments for mental conditions had become available - prolonged narcosis and convulsive therapy using Cardiazol.
At the outbreak of WW2 in 1939 the Hospital had 2,000 beds staffed by 163 male and 195 female nurses. Again, many left to join the Armed Forces.
The Hospital joined the Emergency Medical Service. The Admissions Unit and Woodside Villa were evacuated at 48 hours notice and taken over to house civilian air-raid casualties. They became the Warley Woods Hospital and had 230 general medical and surgical beds. It was staffed and equipped from the London Hospital, the parent Hospital for Sectors I and II of the Emergency Medical Scheme. An operating theatre was installed in the Hydrotherapy Room.
The top floors of the main Hospital were vacated, causing severe overcrowding. The buildings were sandbagged and the windows fitted with black-out curtains. Air-raid shelters were dug, and the ground floor of Brentwood Hall became a First Aid Post.
In 1940 several farm out-buildings, including the iron huts moved in 1914 to the farm site, were damaged in an air-raid, but the Hospital suffered only minor damage throughout the war. The out-patient clinic building at Woodford was bombed and had to close. Active treatments for the in-patients were limited as many of the staff had been called up for the services. Despite this, electroconvulsive therapy was introduced in 1941, while antibiotic drugs proved successful in patients with dysentery.
In 1941 the Recreation Hall was made into a dormitory and, in 1942, some 40 patients arrived from Severalls Hospital in Colchester, which had been bombed.
In June 1945 the Admissions Unit ceased to be an emergency war hospital. The First Aid Post also closed. The buildings returned to psychiatric and therapeutic use. Advances in medical treatment made mental disease more treatable, and a neurosurgeon was appointed in 1946 to perform pre-frontal leucotomies. Insulin coma therapy was introduced the same year.
In July 1948 the Hospital joined the NHS under the control of the Warley Hospital Management Committee, part of the North East Metropolitan Regional Hospital Board. Many of the members of the Committee of Visitors, including the Chairman, joined the new Management Committee.
In 1950 a Special Insulin Unit was established in a converted staff kitchen in the old Admissions Block (the Unit was extended in 1953). The Recreation Hall under the chapel, which had become a dormitory, was converted into the staff canteen.
In 1951 a 12-bedded ward for Staff Sick Quarters was erected behind the 1936 Admissions Unit, at a cost of almost £10,000. Three sanitary annexes were added to the Administration building and open verandahs on three wards, previously used for TB patients, were glazed in. In 1952 a new X-ray machine was installed, so that air encephalography to show intracranial lesions could be carried out.
In 1953, when the Hospital celebrated its centenary, it was renamed Warley Hospital. The Recreation Hall in the 1888 male wing had been enlarged in time for the celebration and was renamed the Centenary Hall.
The medical staff consisted of a Medical Superintendant and 12 Medical Officers, with 13 support staff. The nursing staff comprised a Matron, a Deputy Matron and 6 Assistant Matrons, 113 male and 109 female nurses, and 40 male and 29 female ward orderlies looking after some 2,000 patients - in marked contrast to 1856, when there was a Matron, a Sub-Matron and 10 male and 15 female attendants looking after nearly a quarter of that number - a different in staff to patient ratio of 6:1 to 40:1. As was common throughout the NHS at this time, however, there was an acute shortage of nursing staff.
By 1954 all the wards had been fitted with television sets. In 1955 a new block was added to the male Occupational Therapy Department. The wards, which had previously been numbered, were given names in 1957, and a wide-screen cinema was installed in the Centenary Hall. In 1959 a new Occupational Therapy Unit was built for the male and female Admission Units.
In 1960 a new Social Centre was built for £40,000. It contained the hospital shop, a tea lounge for patients and their visitors, a library and the Social Therapy Department. It was officially opened on 11th July 1960 by the Duchess of Kent and was henceforth known as the Duchess of Kent Social Centre.
By the 1960s new synthetic drug treatments had produced a radical change in the Hospital's population, which dropped to about 1,725 in 1962. Out-patient treatment had become available, avoiding the need for hospitalisation at all. Clinics were held at the Hospital (including special clinics for children and for electrical therapy) and also weekly at Oldchurch Hospital in Romford, Whipps Cross Hospital in Leytonstone, and at St George's Hospital , Hornchurch.
As well as drug therapies, psychiatric and psychological help became available. A Psychological Department opened, initially in the Staff Sick Bay and later moving to the administration building of the Admissions Unit. Group therapy sessions were held in the Duchess of Kent Social Centre for both in- and out-patients. The Occupational and Social Therapy Departments were expanded.
In 1962 the catchment area for the Hospital was significantly altered, becoming much more compact. The out-patient clinic at Whipp's Cross Hospital closed, but a new one opened at Five Elms in Dagenham (until Barking Hospital was completed). New out-patient clinics were later established at Harold Wood Hospital and Orsett Hospital.
In 1962 a Roman Catholic chapel opened. It could seat 80 people and was dedicated by the Bishop of Brentwood to St Dymphna, patron saint for the mentally ill.
During the 1960s it had been hoped that the Hospital could be completely rewired and that a new central heating system could be installed to supply the entire Hospital. The lack of funds put paid to this plan. However, wards were up-graded and modernised, but this meant they had to be closed (usually two at a time), resulting in overcrowding in sleeping areas. The operating theatre was also modernised and an autoclave installed. The gates at the Warley Hill and Crescent Road entrances were removed and most of the brick walls and railings around the ward gardens were removed. The old isolation hospital, built in 1895, which had become Kavanagh Ward, was converted into a mixed ward for TB patients.
As the Hospital became more 'open', it became necessary to establish a self-contained security unit with its own occupational and recreational facilities. An old dormitory on the male side was converted in 1963 for this purpose. It had 30 beds.
By the end of the decade the Occupational Therapy Department had increasingly been taken over for Industrial Therapy, in the hope that long-term patients could eventually be successfully rehabilitated in the outside world of work. The Hospital also faced a new 'modern' problem - an increasing number of adolescent drug addicts who were being admitted for treatment. Although not numerically large, this group presented a serious therapeutic problem and were a considerable nuisance on their wards.
In 1974, following a major reorganisation of the NHS, the Hospital came under the control of the Barking and Havering District Health Authority, part of the North East Thames Regional Health Authority (despite the fact that it lay geographically within the Chelmsford District of the Essex Area Health Authority).
By the 1970s large-scale mental institutions were becoming steadily obsolete. The newly introduced district general hospitals had begun to provide psychiatric care, resulting in a decrease in admissions to mental hospitals.
The Mental Health Act, 1983, gave patients admitted to the mental hospitals the right to appeal against committal, while the NHS and Community Care Act, 1990, enabled mentally ill people to receive help in their own homes and retain their independence. As the government policy of "care in the community" began to be implemented, the large mental hospitals admitted fewer patients, resulting in bed closures.
In 1990 the Hospital had 711 beds.
In 1994, following another reorganisation of the NHS, the Hospital came under the administration of the Barking, Havering and Brentwood Community Healthcare NHS Trust.
It finally closed in 2001, although a section remained open as Mascalls Park Hospital.
Present status (May 2008)
The original site of the Asylum was granted conservation status by English Heritage. The Grade II listed 1853 building has been converted into a partly gated redevelopment of luxury apartments by City and Country and is now known as 'The Galleries'.
The 1888 block has been demolished. The Grade II listed 1889 chapel has been converted into 16 apartments.
Much of the area is now a new housing estate - Clements Park - containing 300 homes.
The Hospital farmland has become Warley Country Park.
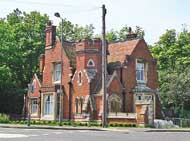

The gatehouse on Warley Hill and Pastoral Way (left). The entrance drive to the former Hospital (right).
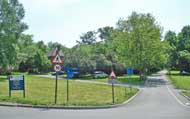
Old NHS signage on the campus, with ward villas in the background.
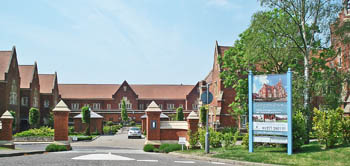
The entrance to The Galleries gated development.
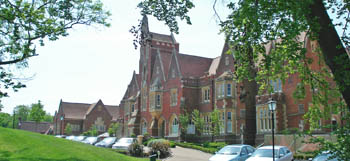
The 1853 administration block has now been converted into apartments.
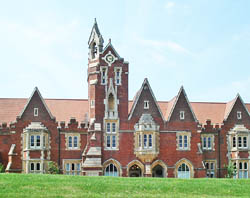
The asymmetric eastern elevation of the Grade II listed administration building, with its clock and bell tower, stone mullion windows and high-pitched roofs.
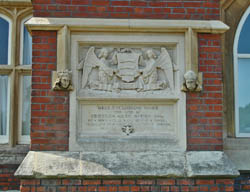
The elaborate foundation stone, laid in 1851, is to the left of the entrance porch of the administration building.
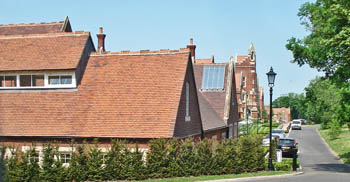
The clerestory roof of a ward building in the foreground with the administration building in the distance.
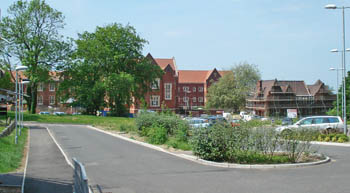
Former ward blocks to the north of the administration building - some have been converted into apartments while some are still under refurbishment (above and below).
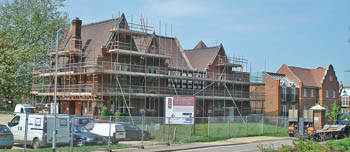
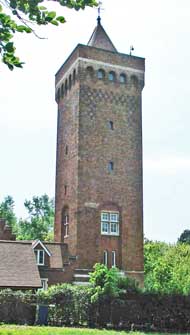
The Grade II water tower, completed in 1885, has been converted into The Tower, a private residence.
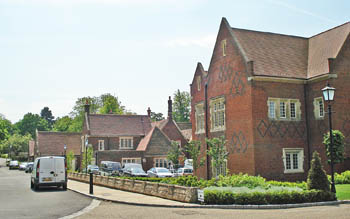
Old refurbished ward buildings, with diaper patterns laid within the red brickwork.

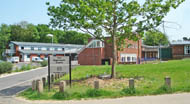
The new purpose-built Beechwood Surgery in Pastoral Way, which opened in October 2006 (left). The Nightingale (SNAP) Centre is located in the former Duchess of Kent Social Centre building (right).
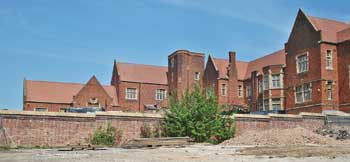
Ward blocks undergoing refurbishment on the southern side of the site (above and below).
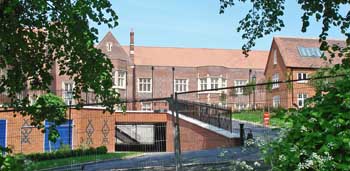
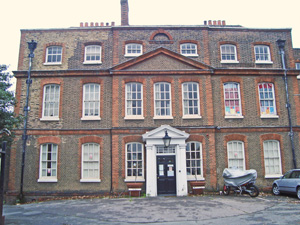
The Chestnuts in Walthamstow was used to accommodate chronic cases from 1894 to 1919.
Nightingale GS 1953 Warley Hospital, Brentwood. The First Hundred Years 1853-1953. Warley Hospital.
Nightingale GC 1969 Warley Hospital, Brentwood. Into the Second Century 1953-1969. Warley Hospital.
Ward J 2004 Brentwood. A History. Chichester, Phillimore & Co.
https://secureweb1.essexcc.gov.uk
www.britishlistedbuildings.co.uk (1)
www.britishlistedbuildings.co.uk (2)
www.britishlistedbuildings.co.uk (3)
www.cityandcountry.co.uk (1)
www.cityandcountry.co.uk (2)
www.cityandcountry.co.uk (3)
www.flickr.com (1)
www.flickr.com (2)
www.flickr.com (3)
www.geograph.org.uk
www.h2g2.com
www.hubbmentalhealth.co.uk
www.mechanised.org.uk
www.simoncornwell.com (1)
www.simoncornwell.com (2)
www.simoncornwell.com (3)
www.the-galleries.net
www.thetimechamber.co.uk
www.warleyhospital.co.uk
Return to home page