Dulwich
Hospital
East Dulwich Grove, SE22 3PT
Medical
dates:
Medical
character:
Acute. Later elderly acute, younger disabled
The
Metropolitan Poor Act, 1867, required that infirmary accommodation be
separate from workhouse buildings. To relieve overcrowding in
its workhouse in Newington, near the Elephant and Castle, in 1871 St
Saviour's Union (made up of the parishes of St Saviour and St
George-the-Martyr in Southwark, and St Mary in Newington) planned to
build a new infirmary outside its area near Peckham Rye Common, as no
suitable site could be found in Southwark. However, the plan
was abandoned when the cost proved prohibitively high.
Instead, the Union was allowed to purchase a 6.5 acre site in
East Dulwich, on the edge of the Dulwich Estate near Champion Hill
station, for £14,000 on condition that the exterior of the
buildings have 'a more pleasing effect' than would normally be
expected for such an institution.
Despite virulent objections from the local populace led by Charles Barry (1823-1900), the architect and surveyor of the Dulwich College, who felt that property prices would fall and affect the College's income, and by the engineer and inventor Sir Henry Bessemer (1813-1898), a local resident, whose home would look down towards the proposed building, the project went ahead and the foundation stone was laid in June 1885.
The St Saviour's Union Infirmary opened in April 1887. It had 723 beds and had cost £50,000 to build. Its frontage along East Dulwich Grove measured 700 ft (210 metres). Built in the typical pavilion-plan layout, it had a large 2-storey central administrative block with two projecting wings at the front. The west wing contained the Medical Superintendent's residence. In the east wing were the Committee Room and, above it, apartments for the Matron and Assistant Matron, bedrooms for the senior nurses and mess rooms and day rooms for the nurses. The central portion contained various offices for the Superintendent, clerks and stewards, and Matron's sitting toom. Above these was the chapel, some 70 ft (21 metres) long and 28 ft (23 metres) wide. The basement, which extended under the centre and the two wings, was used for storage of foodstuffs, beer and coal. An underground tramway enabled trolleys to transport the coal.
On either side of the central block were a pair of double 3-storey ward blocks, placed roughly in a north-south direction so as to make the best use of daylight. The 24 Nightingale wards (12 for men and 12 for women) contained between 26 to 30 beds each, and the open balconies at the ends of the wards were large enough for three to four patients to be wheeled out in their beds onto them. Each ward had a two-bedded isolation ward, a day room and staff rooms. The bathrooms and WCs were located in sanitary towers at the far end of each ward. Corridors on each floor - 9 ft (2.7 metres) wide - connected the ward blocks with the central administrative block. The ground floor corridor was enclosed, but the upper two storeys were open, so that patients could benefit from fresh air. Heating for the wards was supplied by open fireplaces and hot water pipes. The centre of each floor of the ward blocks was fitted with a telephone, as were the Medical Superintendent's residence and various other points in the building.
The porter's lodge, containing an office, a parlour and bedroom for the porter, was located at the entrance of the Infirmary on East Dulwich Grove. Close to the entrance gates were the receiving wards - one for male and one for female patients. These also contained the attendants' rooms, bathrooms and clothes stores. There were also two padded rooms lined with india-rubber padding.
The kitchens and scullery were on the ground floor to the rear of the centre block. Bedrooms for 70 nurses and servants were on the first and second floors of separate blocks behind the east and west wings, connected to them (in case of fire) only by light iron bridges on the second floor.
In 1902 the Infirmary was renamed the Southwark Union Infirmary, after St Saviour's Union became the Southwark Union in 1901.
During WW1, following the second Battle of Ypres in the spring/summer of 1915, the number of casualties had risen alarmingly and the existing number of hospital beds was insufficient. The War Office approached the Local Government Board for permission to use some Poor Law Infirmaries temporarily. Both Southwark and Lambeth Unions were asked to participate in the scheme. The Southwark Union Infirmary was the first such institution in London to be evacuated. Within two weeks, 166 of its patients had been transferred to the Newington workhouse infirmary in Walworth, 134 to the Lambeth Infirmary in Renfrew Street, and a further 39 adults and 98 children to the Christchurch workhouse infirmary in Lambeth.
The Royal Army Medical Corps (RAMC) took over the Infirmary on 11th November, 1915, and it was renamed the Southwark Military Hospital at the insistence of the Guardians. The existing staff was retained and augmented with nurses from the V.A.D. As well as 55 RAMC personnel, there were 15 Sisters, 28 Staff Nurses, 59 probationers, 40 orderlies and ancillary staff. The number of beds was increased to 820, with tents erected in the grounds as sleeping accommodation for those patients who could be ambulant during the day. The Hospital received a large proportion of Empire troops - Australians, South Africans and Canadians. By 1918 wounded Americans were also being admitted.
The Hospital was returned to the Guardians in April 1919. Of the 12,522 soldiers treated at the Hospital, only 119 had died - less than 1%.
Civilian patients began to be transferred back in May 1919, and in July 1919 a Peace Day celebration was arranged for the patients. They received an egg for breakfast and, later, a meal with chicken and new potatoes, followed by stewed fruit, jelly or blancmange. Tea and cake were served later. The 45 child patients also received toys.
In 1921 it was renamed the Southwark Hospital.
When the LCC took over administrative control in 1931 it became a general hospital and was renamed the Dulwich Hospital. The ground floor wards were converted to an Out-Patient Department, offices and laboratories, thus reducing the number of beds to 423. Additional facilities were also built, including a new operating theatre, pharmacy, and a new boiler house with a chimney stack.
During WW2 the Hospital treated local civilian air-raid casualties and, although bombs exploded nearby, its buildings did not receive a direct hit.
In 1984 St Francis' Hospital, originally the Constance Road Institution of the Camberwell Union, became the North Wing of the Dulwich Hospital and a subway was built under the railway to link the two sites. At this time the Dulwich Hospital had 295 beds, while St Francis' Hospital had 170 beds for acute geriatric patients and 17 beds for young disabled people.
In 1988 a new £1m renal ward, designed by Sir Terence Conran, opened. The money had been raised locally over five years.
In 2005 the Hospital closed. Acute services transferred to the Ruskin Wing of King's College Hospital.
Present status (January 2008)
English Heritage did not regard the buildings as of sufficient merit to be preserved. The wards and ancilliary buildings were demolished, but the French-style chateau main entrance block and the original railings have been retained.
A new community hospital opened in part of the South Wing site in 2007. The North Wing has been redeveloped as new housing, but the remainder of the South Wing site (2 acres) is still being debated.
Update: October 2010
A War Memorial was erected in front of the Hospital to commemorate the 119 troops who died there. During the 1950s it was dismantled while the entrance road was being redeveloped and stored at Grove Park Hospital. The cross and shaft were subsequently lost but the base remains and the War Memorial was re-dedicated after restoration in 2009.
Despite virulent objections from the local populace led by Charles Barry (1823-1900), the architect and surveyor of the Dulwich College, who felt that property prices would fall and affect the College's income, and by the engineer and inventor Sir Henry Bessemer (1813-1898), a local resident, whose home would look down towards the proposed building, the project went ahead and the foundation stone was laid in June 1885.
The St Saviour's Union Infirmary opened in April 1887. It had 723 beds and had cost £50,000 to build. Its frontage along East Dulwich Grove measured 700 ft (210 metres). Built in the typical pavilion-plan layout, it had a large 2-storey central administrative block with two projecting wings at the front. The west wing contained the Medical Superintendent's residence. In the east wing were the Committee Room and, above it, apartments for the Matron and Assistant Matron, bedrooms for the senior nurses and mess rooms and day rooms for the nurses. The central portion contained various offices for the Superintendent, clerks and stewards, and Matron's sitting toom. Above these was the chapel, some 70 ft (21 metres) long and 28 ft (23 metres) wide. The basement, which extended under the centre and the two wings, was used for storage of foodstuffs, beer and coal. An underground tramway enabled trolleys to transport the coal.
On either side of the central block were a pair of double 3-storey ward blocks, placed roughly in a north-south direction so as to make the best use of daylight. The 24 Nightingale wards (12 for men and 12 for women) contained between 26 to 30 beds each, and the open balconies at the ends of the wards were large enough for three to four patients to be wheeled out in their beds onto them. Each ward had a two-bedded isolation ward, a day room and staff rooms. The bathrooms and WCs were located in sanitary towers at the far end of each ward. Corridors on each floor - 9 ft (2.7 metres) wide - connected the ward blocks with the central administrative block. The ground floor corridor was enclosed, but the upper two storeys were open, so that patients could benefit from fresh air. Heating for the wards was supplied by open fireplaces and hot water pipes. The centre of each floor of the ward blocks was fitted with a telephone, as were the Medical Superintendent's residence and various other points in the building.
The porter's lodge, containing an office, a parlour and bedroom for the porter, was located at the entrance of the Infirmary on East Dulwich Grove. Close to the entrance gates were the receiving wards - one for male and one for female patients. These also contained the attendants' rooms, bathrooms and clothes stores. There were also two padded rooms lined with india-rubber padding.
The kitchens and scullery were on the ground floor to the rear of the centre block. Bedrooms for 70 nurses and servants were on the first and second floors of separate blocks behind the east and west wings, connected to them (in case of fire) only by light iron bridges on the second floor.
In 1902 the Infirmary was renamed the Southwark Union Infirmary, after St Saviour's Union became the Southwark Union in 1901.
During WW1, following the second Battle of Ypres in the spring/summer of 1915, the number of casualties had risen alarmingly and the existing number of hospital beds was insufficient. The War Office approached the Local Government Board for permission to use some Poor Law Infirmaries temporarily. Both Southwark and Lambeth Unions were asked to participate in the scheme. The Southwark Union Infirmary was the first such institution in London to be evacuated. Within two weeks, 166 of its patients had been transferred to the Newington workhouse infirmary in Walworth, 134 to the Lambeth Infirmary in Renfrew Street, and a further 39 adults and 98 children to the Christchurch workhouse infirmary in Lambeth.
The Royal Army Medical Corps (RAMC) took over the Infirmary on 11th November, 1915, and it was renamed the Southwark Military Hospital at the insistence of the Guardians. The existing staff was retained and augmented with nurses from the V.A.D. As well as 55 RAMC personnel, there were 15 Sisters, 28 Staff Nurses, 59 probationers, 40 orderlies and ancillary staff. The number of beds was increased to 820, with tents erected in the grounds as sleeping accommodation for those patients who could be ambulant during the day. The Hospital received a large proportion of Empire troops - Australians, South Africans and Canadians. By 1918 wounded Americans were also being admitted.
The Hospital was returned to the Guardians in April 1919. Of the 12,522 soldiers treated at the Hospital, only 119 had died - less than 1%.
Civilian patients began to be transferred back in May 1919, and in July 1919 a Peace Day celebration was arranged for the patients. They received an egg for breakfast and, later, a meal with chicken and new potatoes, followed by stewed fruit, jelly or blancmange. Tea and cake were served later. The 45 child patients also received toys.
In 1921 it was renamed the Southwark Hospital.
When the LCC took over administrative control in 1931 it became a general hospital and was renamed the Dulwich Hospital. The ground floor wards were converted to an Out-Patient Department, offices and laboratories, thus reducing the number of beds to 423. Additional facilities were also built, including a new operating theatre, pharmacy, and a new boiler house with a chimney stack.
During WW2 the Hospital treated local civilian air-raid casualties and, although bombs exploded nearby, its buildings did not receive a direct hit.
In 1948 the
Hospital joined the NHS, coming under the
control of the Camberwell Hospital Management Committee, which included
St Giles and St
Francis' Hospital.
In 1984 St Francis' Hospital, originally the Constance Road Institution of the Camberwell Union, became the North Wing of the Dulwich Hospital and a subway was built under the railway to link the two sites. At this time the Dulwich Hospital had 295 beds, while St Francis' Hospital had 170 beds for acute geriatric patients and 17 beds for young disabled people.
In 1988 a new £1m renal ward, designed by Sir Terence Conran, opened. The money had been raised locally over five years.
In 2005 the Hospital closed. Acute services transferred to the Ruskin Wing of King's College Hospital.
Present status (January 2008)
English Heritage did not regard the buildings as of sufficient merit to be preserved. The wards and ancilliary buildings were demolished, but the French-style chateau main entrance block and the original railings have been retained.
A new community hospital opened in part of the South Wing site in 2007. The North Wing has been redeveloped as new housing, but the remainder of the South Wing site (2 acres) is still being debated.
Update: October 2010
A War Memorial was erected in front of the Hospital to commemorate the 119 troops who died there. During the 1950s it was dismantled while the entrance road was being redeveloped and stored at Grove Park Hospital. The cross and shaft were subsequently lost but the base remains and the War Memorial was re-dedicated after restoration in 2009.
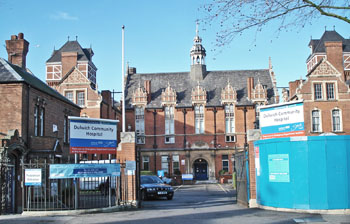
The main entrance to the Dulwich Community Hospital with the former administration block in the centre.
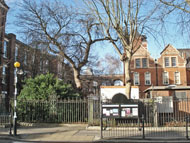
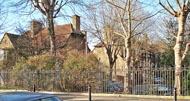
The original wrought iron railings have also been preserved.
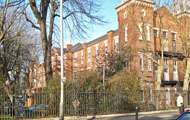
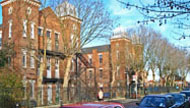
Ward blocks (above and below) along East Dulwich Grove.
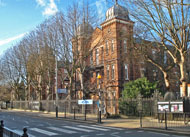
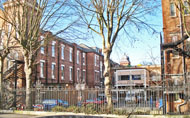

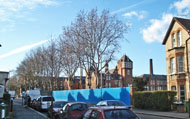
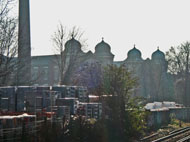
A view of the turrets from the nearby East Dulwich railway station (renamed from Champion Hill station in 1888).
Update: November 2010
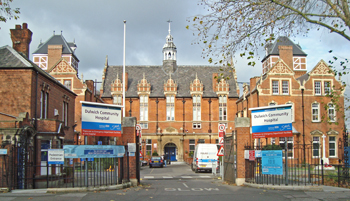
There has been little change in the last 3 years. The central block and main entrance are now free of hoardings.
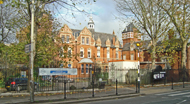
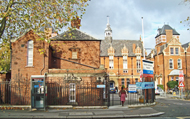
The surviving buildings.
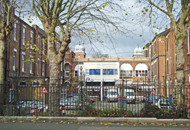
A temporary building nestles between the old ward blocks.
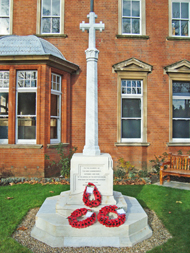
The War Memorial has been newly restored and is located to the right of the main entrance drive.

The eastern part of the site remains a wasteland behind a blue fence.
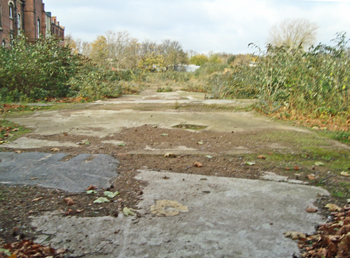
The wasteland in November 2010.
(Author unstated) 1917 Southwark Military Hospital. British Journal of Nursing, 12th May, 329.
http://1914-1918.invisionzone.com
http://dulwichonview.org
www.aim25.ac.uk
www.dulwichsociety.com (1)
www.dulwichsociety.com (2)
www.dulwichsociety.com (3)
www.flickr.com
www.flyingbombsandrockets.com
www.geograph.org.uk
www.gilliesarchives.org.uk (1)
www.gilliesarchives.org.uk (2)
www.gilliesarchives.org.uk (3)
www.guyandstthomas.nhs.uk
www.kch.nhs.uk
www.kcl.ac.uk
www.penoyreprasad.com
www.southwarkpct.nhs.uk
www.workhouses.org.uk
Return to home page