Acute. Later, geriatric, psychiatric
In 1801 more land surrounding the poorhouse was acquired in order to extend the buildings, but nothing happened until the Hackney Poor Law Union was formed in 1836. Its Board of Guardians immediately began to rebuild and modernise the buildings. An administration building was erected in 1841, followed by a wing to the east for male inmates and a wing to the west for females.
In 1860 a smallpox ward was built (labour was provided by the inmates) and, in 1866, an iron hut was erected as a ward for sick children.
In 1866 the workhouse and infirmary contained 613 inmates, of whom 119 were visited daily by the Assistant Medical Officer.
Following the Metropolitan Poor Law Act, 1867, a separate infirmary block was added, immediately to the south of the women's wing. A laundry was built to the south of this.
From 1869 the workhouse was extended and adapted, with its entrance in Sidney Road (renamed Kenworthy Road in 1939).
In 1880 work began on a 3-storey ward pavilion on the northwest of the site.
By 1890 the workhouse had 90 beds, mainly for the elderly bedridden, who were cared for by three paid nurses. The infirmary had 437 beds and employed 37 nurses.
In 1896 work began on the erection of another 3-storey pavilion to the east of the previous one. It was opened on 18th January 1898 by the Chairman of the Infirmary Committee, the Revd Prebendary L.E. Shelford. It could accommodate 228 patients and had cost £33,000 to build.
The ceilings of the wards were 12 ft (3.6 metres) high. The wards were heated by central stoves and hot water pipes. Each large ward had a cast iron verandah along its entire length, fitted with an external stairway for use as a fire escape. The patients' lifts were large enough to contain a bed and an attendant.
Both pavilions were connected by a central covered walkway, and both contained Nightingale wards - long rooms with pairs of opposing windows, which allowed for a through draft, thereby improving ventilation. The beds, usually 24 per ward, were placed singly or in pairs between the windows. Sanitary facilities were located in the towers at the outer ends of the wards. The walls of the bathrooms were tiled with white glazed bricks, as were those of the corridors and the sculleries, with sage-green dado rails. The flooring was of wax-polished oak.
By the turn of the century, the infirmary contained 606 beds. The nursing staff consisted of a Matron, an Assistant Matron, 11 staff nurses, 26 student nurses and 6 ward maids. The nurses worked a 57-hour week (72 hours if on night duty).
In 1903 a new administration block was built, which opened in 1906. In 1908 work began on two more ward pavilions at the northwest of the site; they opened in 1910. In 1911 a single-storey block for mental patients was built to the south of these.
In 1912 a 4-storey Nurses' Home was built to the southwest and, in 1913, another ward pavilion for females, which included maternity beds, on the western side of the site. The laundry block was rebuilt in 1916.
The site at this time extended from Homerton High Street in the north to the railway line in the south, and from Crozier Terrace in the west to Sidney Road in the east. The workhouse was located in the central part, with the infirmary buildings on the east and west parts.
In 1926 the infirmary was extended and, on 15th February 1927, the Prince of Wales visited the Hospital to open the new building.
By 1929 the infirmary had 800 beds. It consisted of four pavilions - two for males on the east of the administration block and two for females on the west.
In 1930, following the abolition of the Boards of Guardians, the workhouse and its infirmary transferred to the control of the LCC. The workhouse became the Hackney Public Assistance Institution and was distinct from the infirmary, which had been known for a long time as Hackney Hospital.
The LCC continued improvements to the Hospital that had been planned by the Board of Guardians. A new 3-storey entrance block was built in 1933 along Homerton High Street. Ambulances passed through the entrance to the older buildings beyond. Above the entrance, the words 'Hackney Hospital' were written in large red lettering.
Built in brick with metal Critall windows, the new building was in a completely different style to the 19th century buildings. The ground floor of the new block contained Casualty Departments (male and female), an examination room, offices, a porter's lodge and the telephone switchboard. On the first floor, above the new main entrance, was an operating theatre for emergency cases. It had a large north-facing window; the walls were lined with while tiles and the floor was surfaced with terrazzo. On the first floor there were also clinical rooms for dressings and a dental surgery. A kitchen, staff canteen, a rest room, cloakroom and changing rooms for the domestic and auxiliary nursing staff were located on the lower ground floor.
In 1935 the weekly cost of an in-patient was £1 1s 6d (£1.08).
In 1935 work began on a new Nurses' Home. It was opened on 5th October 1937 by the leader of the LCC, Herbert Morrison, M.P. It had 6 storeys and partially replaced the terraced house in Sidney Road (later Kenworthy Road) acquired by the Hospital. It had cost £91,500 to build and could accommodate 265 sisters and nurses. The building had a flat roof, which could be used for recreational purposes. At the same time the wards and the kitchens of the Hospital were updated.
In 1939 the old lunacy wards on the western side were demolished and work began on their site for a new maternity block. However, building work ceased on the outbreak of war. The Hospital joined the Emergency Medical Service, becoming a blood transfusion centre for East London.
In 1948 the Hospital joined the NHS under the control of the Hackney Group Hospital Management Committee, part of the North East Metropolitan Regional Health Board.
After the war, work continued on the maternity block. It was finally opened on 2nd May 1951 by the Duchess of Gloucester. The 4-storey building, originally intended to have 74 maternity and 12 ante-natal beds, now contained 109 beds. It had cost more than £100,000 to build and equip.
Each ward contained 6 beds or less, with cubicle curtains around the beds for privacy. The ward doors had observation windows to enable staff to keep an eye on their patients without disturbing them. The glazed wall tiles were coloured yellow and pistachio green, and the flooring was of rubber tiles and terrazzo. One of the floors was used for isolation cases, and the ground floor for patients with complications, for example, needing Caesarean section.
The top floor contained a receiving room, an examination room and four 4-bedded ante-natal wards, as well as a doctor's room, a Day Room and a solarium on the balcony. The delivery section in the west wing had 3 first-stage rooms, 4 labour rooms and an operating theatre.
On the western side, each floor of the maternity building was equipped with a solarium, so that mothers could expose their babies to light and air. Outside there was an ornamental garden with tinted paving, rose beds and flowering shrubs and a lawn.
In 1953 some of the maternity wards were adapted for a new gynaecological unit.An Out-Patients Department opened in 1956. It had 5 examination rooms and 2 waiting areas. A Physiotherapy Department was established in 1957. The old receiving blocks were demolished in 1958 and their site made into a lawn and garden.
In 1974, following a major reorganisation of the NHS, the Hospital came under the control of the City and Hackney (Teaching) District Health Authority, part of the North East Thames Regional Health Authority. It had become one of the largest general hospitals in London. It was the first hospital in this country to accept male nurses for training.
In 1976 an Oncology Department with 2 wards was opened. Prefabricated operating theatres were also installed.
However, the site was cramped and the buildings were old-fashioned and of varying architectural style. The psychiatric ward block was considered by the Hackney Trades Council to be the worst such facility in a general hospital. Also the Regional Health Authority needed to save money and a number of wards had to be closed. In December 1976, the maternity beds closed and the building was temporarily used for medical cases. The maternity patients were referred to the Mothers' Hospital.
In the early 1980s plans were underway for a new general hospital to be built on the site of the Eastern Hospital. Its patients were transferred elsewhere and Hackney Hospital became an acute hospital during the rebuilding.
In 1986, when the new Homerton Hospital opened, services from the Hackney Hospital were gradually moved there. The first 50 patients were transferred to the new hospital on 5th July 1987.
In 1990 the Hospital had 336 beds for geriatric and psychiatric patients. Some 244 beds were retained until 1995, when they too transferred to an extension at the new Hospital.
The maternity block was demolished at the end of the 1980s, and demolition continued on the west side of the site through the early 1990s.
The Hospital was finally closed in 1995.
Present status (December 2007)
At the east end of Homerton High Street at the corner of Kenworthy Road are the buildings of Hackney Hospital. The site does not appear terribly active, but may be being used by the East London and the City Mental Health Trust, (now renamed the East London NHS Foundation Trust).
Update: August 2016
The Nurses' Home was demolished in 2009 and key worker housing built on its site.
The surviving buildings are now part of the John Howard Centre, which was built in the grounds of the Hospital and has 170 beds in 12 wards. The Centre provides low and medium secure mental health services for North East London. It also has 25 places for Out of Area Treatment. It specialises in prisoners with personality disorders and has been in the news recently due to the high number of absconders from the secure unit - some 200 in the past decade.
The Lodge, built in the early 1980s, provides mental health care for adults aged over 65 years. It originally contained three wards, each with 15 beds. Today only two wards remain.
Vivienne Cohen House, which provides psychotherapy services, opened in 2014.
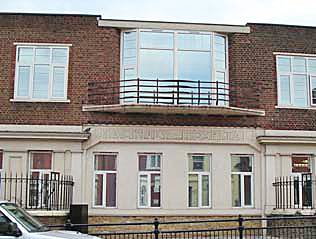
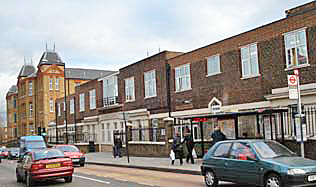
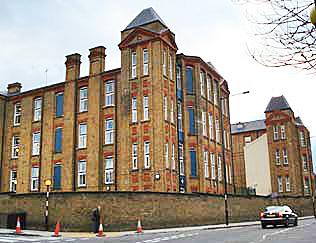
N.B. Photographs obtained in January 2012
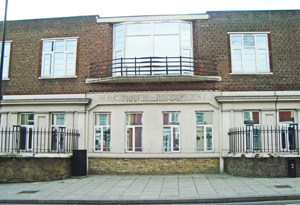
The former entrance remains unchanged.
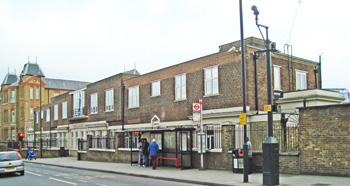
The 1930s building with the former entrance in the centre.
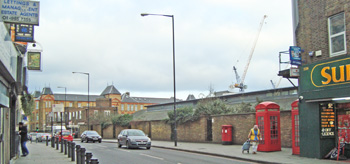
Looking along Homerton High Street from the northwest, with single-storey buildings in the foreground, followed by the 1930s block and the old infirmary pavilions (above and below). The two telephone kiosks are Grade II listed.
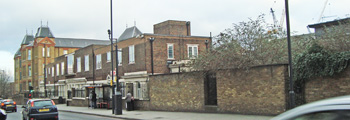
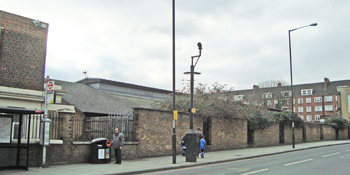
The single-storey buildings of Vivienne Cohen House on the northwest corner of the site.
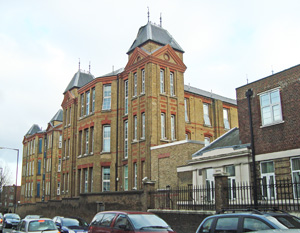
The northern elevation of the surviving ward blocks along Homerton High Street.
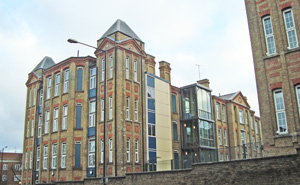
Looking between the two pavilions show the blocks to be quite extensive (above and below). The one on the left was built in 1897 and the one on the right in 1880.
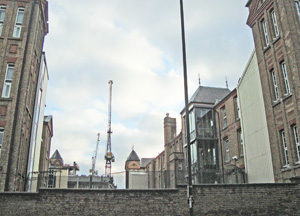
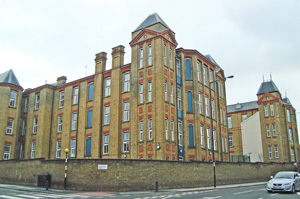
The ward blocks on the corner of Kenworthy Road (previously Sidney Road) and Homerton High Street are unchanged since 2007.
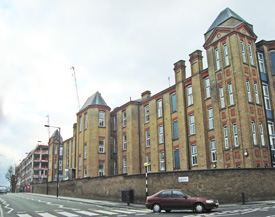
The eastern elevation of the 1897 block along Kenworthy Road.
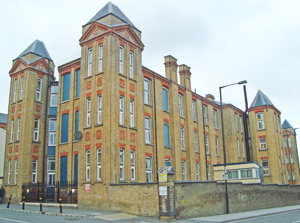
The southeastern corner of the block.
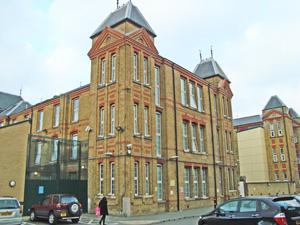
The southwestern corner of the 1880 pavilion. It is attached by a high metal gate to the John Howard Centre.
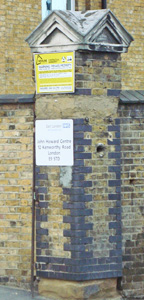
Signage to the John Howard Centre on an old gatepost on the corner of Kenworthy Road and Ward Lane.
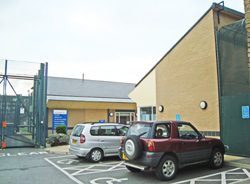
The John Howard Centre is in the centre of the site.
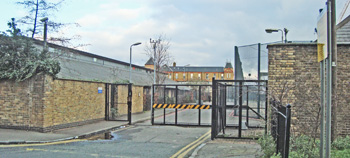
The entrance to The Lodge, at the southwest part of the site.
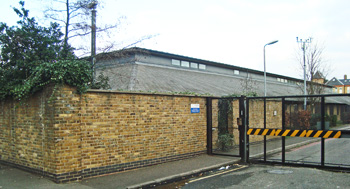
Signage by the entrance (above and below) does not mention The Lodge.
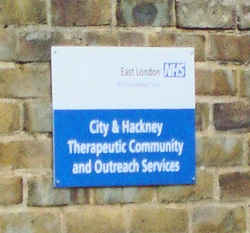
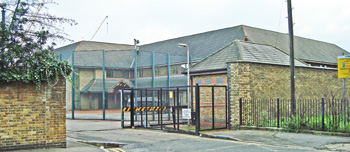
The Lodge at No. 1, Crozier Terrace, provides older adult in-patient services.
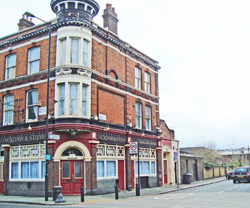
Looking down Crozier Terrace, off Homerton High Street, towards the entrance of the Lodge.
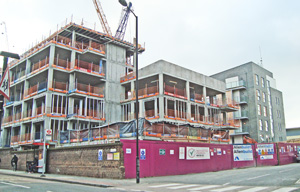
The Nurses' Home off Kenworthy Road to the south of the old ward block has been demolished. Building work for new affordable housing progesses in Sadler Place.
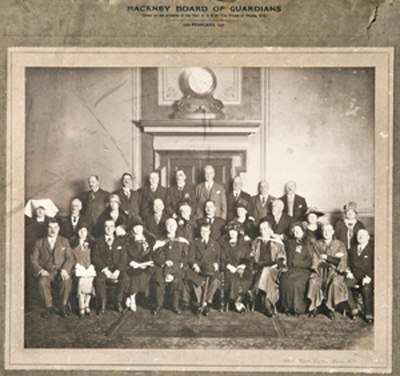
The Hackney Board of Guardians together with the Prince of Wales on the occasion of his visit to the Hospital on 15th February 1927.
Back row: Mr F. Chapman, Mr F. Maynard, Mr G Hedger, Cllr S. Beven, Mr J Cooper, Mr. M.N. Mace, Mr J. Spencer, Mr J Brown.
Centre row: Miss A.M. Shotter (Acting Matron), Mr H.C. Seymour, Mrs N. Philp, Mr J.J. Fox, Mrs C. Smith, Mr E.W. Harbour (Acting Clerk), Cllr Mrs E. Smith, Mr A.R. Williams, Mrs K. Graydon, Mrs E. Partington.
Front row: Mr J.R. Pratt, Mrs M.H. Dawe, Cllr C.L. Bryan, Mrs E.J. Benjafield, Mr J.B. Shrader (Chairman of the Board), The Prince, Mrs M.A. Jenkins, Dr W. Brander (Medical Superintendent), Miss A. Cox C.B.E., Cllr A. Keil, Mr G.J. Young,
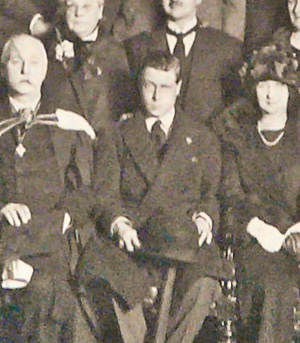
Detail of image above showing the Prince of Wales.
(Photograph courtesy of Mr Ken Jacobs.)
--------------------
From
Baerbel Christel Vera Vahlpahl, SRN, SCM
"I was born in 1943 in Koenigs Wusterhausen, near Berlin, Germany. Due to my professional and life circumstances, I had the advantage of being trained in midwifery in London during 1970-71.
I underwent Part 1 of the training at Hackney Hospital from 1st May 1970 until 31st October 1970.
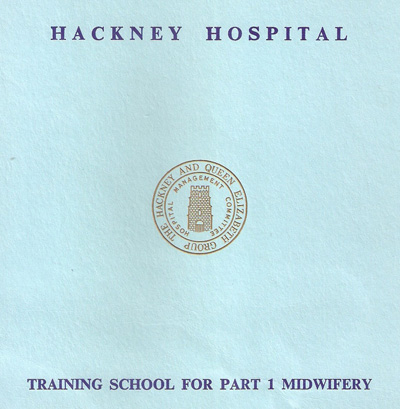
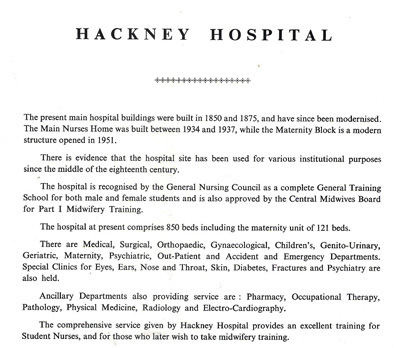
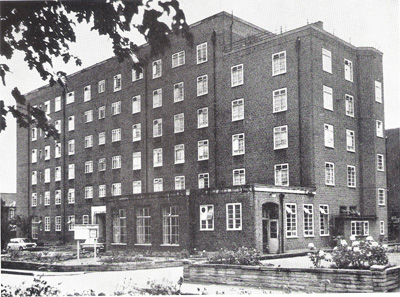

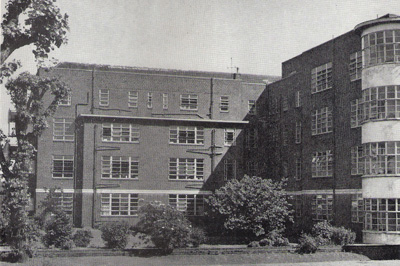
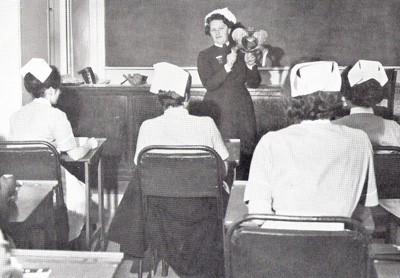
The Part II midwifery training took place at Forest Gate Hospital from 1st December 1970 until 31st May 1971. In compliance with the rules of the Midwives Act, 1951, as part of this training, I also undertook 3 months of domestic deliveries as a resident student at Plaistow Maternity Hospital during the same period.
In September/October 2023 I visited London with the aim to have a look at what the Hospitals were like today, even if possible to find some things of remembrance from my old days while having been there as a student."
My visit to Hackey Hospital was on
Sunday, 1st October 2023.
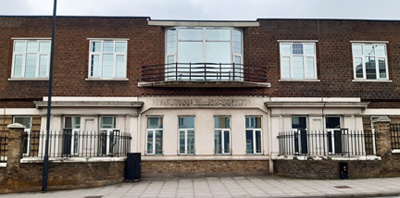
The photographs show the old main entance with the lettering painted white (above and below).
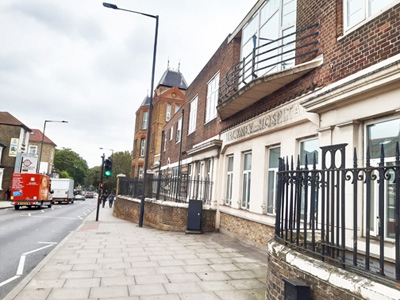
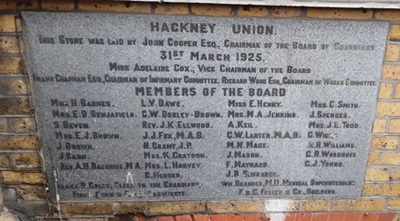
Behind the railing to the right of the old entrance, fixed on the wall below street level, is a plaque commemorating the Chairman and Members of the Board of the Hackney Union in 1925.
(Author unstated) 1927 The Hospital World. British Journal of Nursing (February), 26.
(Author unstated) 1927 The Prince of Wales at Hackney. Glasgow Herald, 16th February, 13.
(Author unstated) 1935 Minutiae of hospital finance. British Medical Journal 1 (13 April), 774-775.
(Author unstated) 1935 The Hospital World. British Journal of Nursing (April), 101.
(Author unstated) 1937 (Untitled) British Medical Journal 2 (Oct 30), 841.
(Author unstated) 1939 Blood transfusion empanelling services. British Medical Journal 2 (15 July), 130-131.
(Author unstated) 1951 Hackney Hospital Maternity Wing. British Medical Journal 1 (12 May), 1076.
Gazidis C 1981 Proposals for a trial marriage between primary and secondary health care (letter). British Medical Journal 283, 1189-1190.
Kennedy P, McMorrow G, Knowles M 1977 Hackney's Hospitals: an Investigation. London, Hackney Trades Council.
Low L 1995 Messages in the dust. British Medical Journal 311, 268.
http://health.hackneysociety.org (1)
http://health.hackneysociety.org (2)
http://health.hackneysociety.org (3)
https://en.wikipedia.org
https://research.gold.ac.uk
www.20thcenturylondon.org.uk
www.aim25.ac.uk
www.british-history.ac.uk
www.derelictlondon.com
www.flickr.com (1)
www.flickr.com (2)
www.flickr.com (3)
www.g4s.uk.com
www.hackneygazette.co.uk
www.homerton.nhs.uk (1)
www.homerton.nhs.uk (2)
www.nationalarchives.gov.uk
www.rear-window.org.uk
www.workhouses.org.uk
www.youtube.com
Return to home page