Acute
A chapel was added to the site in about 1875.
By 1891 the workhouse had 170 inmates.
In 1907 the workhouse was extended and other buildings added, including a female infirmary, which had maternity beds and a Labour Room.
In 1929, following the Local Government Act of that year, the Boards of Guardians were abolished and the workhouse and its infirmary came under the control of the Middlesex County Council.
The workhouse was renamed the Hillingdon Public Assistance Institution (P.A.I.), but the County Council - one of the most progressive local authorities in the field of hospital provision - began to develop the site as a county hospital.
In 1930 the Hillingdon County Hospital had 84 acute beds (34 for men, 33 for women and 17 for children) in its infirmaries, while the workhouse side contained 143 beds for chronically sick patients (54 for men, 53 for women and 36 for children). Eight of these adult beds were for mental patients - 4 on each side). The Hospital also had 4 padded cells for acutely ill mental patients, who could be sent at any time, day of night, by the Receiving Officer (a lay member of the County Council who assessed the poor for eligibility for public assistance). Such patients had to be seen by a magistrate within 2 days of their admission, before being transferred to an asylum.
In fact, all patients were admitted on the direction of the Relieving Officer; the medical staff had no option but to admit whoever he sent. Due to the Great Depression of the early 1930s, the casual wards were still in use and any tramps who tried to avoid the obligatory labour of the Institution had to be assessed by a clinician.
Conditions at the new County Hospital were somewhat inadequate, and even lacking. The Guardians had built a new block with two well-equipped wards with Day Rooms and side wards, but its 62 beds could not be utilised until accommodation for the nursing staff had been arranged. There was no Out-Patients Department and, although the dispensary was run by a qualified pharmacist, there were no laboratory or pathology staff.
The floor of the operating theatre was of uncovered floorboards, which could not support a modern operating table (a terrazzo floor was laid early in 1931 and a new operating table installed). Between cases the surgical instruments had to be sterlised by passing them through a naked gas burner in the operating theatre, making it impossible to carry out consecutive operations because of the danger of exploding ether gases. (They were later boiled in a fish kettle in the Sluice Room across the corridor).
The Master of the former workhouse was in charge of the administration, while his wife was known as the Matron. The Hospital also had a Sister-in-Charge, some Ward Sisters and a nursing staff of probationers, mainly from Wales and Ireland.
The County Council built an Out-Patients Department, which consisted of two consulting suites on either side of the patients' waiting room. The Department was intended for use by former in-patients of the Hospital who required change of dressings or special treatments, the inmates of the Institution, the casual sick, and those referred by a doctor via the Relieving Officer.
As the pressure for acute beds built up, long-term medical cases were transferred to the Institution side. Since the patients did not care for the stigma of being sent to the workhouse, the wards were renamed the Convalescent Wards.
In February 1931 a portable X-ray apparatus was acquired. The radiographer would push the machine to the ward, where the clinician who had requested the examination would expose the films. The radiographer would then develop the X-rays. The X-ray tube, which had cost £40, was soon accidentally broken by a head-on collision in the operating theatre, but fortunately the damage was covered by insurance and it was rapidly replaced.
By 1932 the Guardians' ward block was in use and the Hospital had a bed complement of 140 (49 for men, 66 for women and 25 for children). Out-patient activity had also increased and a Casualty Department was established.
The Medical Superintendent decided that the floor of the operating theatre was not strong enough to bear the weight of a standard operating table, as various manipulations were required in major surgery. The theatre was moved to the Old Hospital Block, which was being renovated and in which concrete floors were being laid.
As the number of beds increased, accommodation had to be found for the increased number of nurses. Many living in the Nurses' Home had to share bedrooms intended for single occupancy, while other nurses were accommodated in the side wards and in half of the isolation block (thus reducing patient accommodation). Rooms had to be rented outside the Hospital for 20 to 30 nurses, while a new Nurses' Home was built.
Plans were being formed to build a new hospital during the latter part of the 1930s, but the outbreak of WW2 in 1939 stalled the project.
At the outbreak of war the Institution and Hospital joined the Emergency Medical Scheme as Advanced Bases for St Mary's Hospital. By June 1940 temporary hutted wards had been built on the southern side of Pield Heath Road (the site contained The Furze, an 18th or early 19th century country house) to create 300 extra beds. The wards were heated by six anthracite stoves set down the middle of the wooden hut.
In October 1940 a bomb fell between two ward blocks, causing extensive damage, especially to the maternity ward. Miraculously, the only casualties were two nurses, who were only slightly injured.
By 1941 three more hutted wards had been added. The Hospital then had 867 beds, of which 400 were in huts. When the anticipated air-raid casualties failed to materialise, these wards were put to use as general wards and clinics.
By 1943 the number of beds had risen to 913, but the stresses of working in inadequate buildings were of great concern to the management.
Two days after D-Day (6th June 1944), the first military casualties arrived from France. In the latter part of the year, because of the danger of V1 rockets, some beds were evacuated. However, the Hospital continued to deal with civilian casualties from V1 and V2 rocket strikes.
In 1944 the Hospital had 853 beds and 95 EMS beds.
In March 1945 additional accommodation was built for the Maternity Department to provide labour wards and nurseries. However, because of wartime the buildings were crude, with piping uncovered and with the sterilising plant open to the corridor. Lack of storage in the building resulted in trolleys, tables and other apparatus being left in the corridors.
At the end of the war in May 1945 the Hospital had 883 beds, but the acute shortage of nursing staff resulted in two wards and an operating theatre having to close. The situation had not improved by 1946 and another ward was closed - a total loss of 114 beds.
By 1947 the need for modern facilities for chronically sick patients had become even more apparent. These patients were accommodated in long, cold, barren and ugly wards and could not be easily segregated into various categories (the continent from the incontinent, the young from the old, or the mentally alert from those less favoured). Patients' visitors and staff complained vociferously about the ward conditions. Food rationing was still in force, and the lack of food - and the lack of kitchens in which to prepare it - also gave rise to complaints. Patients were allowed to occupy an acute bed on average for 13 days (considered a risky clinical situation) because of the high admission rate. The Out-Patients Department was so busy that patients had to be seen in dressing rooms or in rooms off the corridor. A temporary solution was found by the Ante-Natal Department moving to the old Convalescent Wards, thus freeing up space.
In 1948 the Hospital joined the NHS under the control of the Uxbridge Group Hospital Management Committee, part of the North West Regional Hospital Board. It dropped the word 'County' from its name to become simple Hillingdon Hospital, a general hospital. It had 844 beds, but only 735 were open because of the shortage of nurses.
The Hospital consisted of two parts, divided by a busy public road. The northern side with 300 beds occupied the former workhouse and infirmary buildings built by the Middlesex County Council, with the original entrance in Royal Lane. The southern side had the remainder of the beds in the EMS hutted wards (including the children's wards) built during WW2, with an entrance in Pield Heath Road.
Approval was finally given by the Ministry of Health and the Ministries of Air and Civil Aviation for the Hospital to be rebuilt on The Furze site to a height of 150 feet (45 metres), because of the proximity of London Airport. However, a post-war shortage of steel delayed the start of the project.
In 1948 the X-ray Department was enlarged and a Medical Photography Department established.
In 1949 the kitchen in the Nurses' Home was extended and the Catering Department moved to new, larger accommodation.
On 20th July 1951 a newly-built Doctors' Hostel opened and, later in the year, on 12th December, the Duchess of Kent opened an extension of 150 rooms to the Nurses' Home.
In April 1953 the administrative offices of the Uxbridge Group Hospital Management Committee transferred from St John's Hospital to The Furze.
In 1957 the weekly cost of an in-patient was £20 5s 1d (£20.25).
In 1957 the Ministry of Health sanctioned the building of the first stage of the new hospital, which would comprise 210 beds and ancillary support services for the completed hospital of some 700 beds.
By 1958 the Hospital 621 general beds. As a new hospital building was anticipated, no alterations were made to the EMS huts with their anthracite stoves. The Casualty Department was also makeshift, housed in one of the existing ward blocks.
In 1958 work began on the building of a new Maternity Wing with 100 beds. It was completed in 1959 and officially opened on 5th July 1960 by the Duchess of Kent. It was an L-shaped building with lift shafts, a staircase and circulation areas at the junction of the 'L'. The patients were accommodated in 4-bedded wards or in single rooms. One wing contained the lying-in wards and the Admissions Unit. The four floors of the other wing contained the Ante-Natal Clinic, a suite of 4 Labour Rooms and an operating theatre, and a Premature Baby Unit - with midwifery teaching classrooms on the same floor.
The administrative offices for the Uxbridge Group moved to the ground floor of the male nurses' wing of the Nurses' Home, while the Finance Department moved to 'Merchiston', a house to the north of the site. This enabled The Furze to be adapted as a School of Nursing (staffing difficulties, especially of nurses, had resulted in a number of measures to improve recruitment). The School was formally opened on 1st March 1961 by Miss M.M. Edwards, the Director of Nursing for the King Edward's Hospital Fund.
In 1962 the improved nursing staff levels created a need for more staff accommodation. St Bernard's Hospital offered some bedrooms in its Nurses' Home, and staff were ferried to and fro by hospital transport.
At a meeting between the Regional Hospital Board and the Hospital Management Committee in July 1962 it was planned to redevelop the Hospital on land occupied by the existing hutted wards. It would have a total of 834 beds, including the Maternity Wing and small geriatric and psychiatric units (it currently had 588 beds). Stage I of the project, which would cost £2,269,350, would be a 9-storey building containing seven wards and an adjoining 3-storey building for the Out-Patients Department, the Casualty Department, the kitchens and other ancillary services. (The remaining two ward blocks would be built during Stage II). A boiler house would be built on the north side of the main site. Because of financial constraints, building work would not be completed until 1970. The Nurses' Home would be extended, as would the accommodation for medical and senior nursing staff.
Work had already begun on 16th April 1962 on preliminary roadways and site preparation. Part of one of the EMS huts was demolished after the 14 geriatric patients within had been transferred to St John's Hospital (the other half of the hut contained 18 patients - it eventually became the male urological unit). The main gate was widened for site traffic, but the increase in vehicular activity made car parking a great problem.
On 11th January 1963 a Turf-Cutting ceremony was held for the new hospital on the south side of Pield Heath Road. The old hutted maternity wards and two adjacent huts were demolished to clear the site for the new building. Work began on the erection of a pilot Central Sterile Supplies Department (CSSD) adjacent to the Maternity Wing, to enable the staff to get used to the equipment before it was reinstalled in the new building.
On 1st April 1965 the Uxbridge Group Hospital Management Committee was renamed the Hillingdon Group Hospital Management Committee.
Stage I of the new Hospital was completed in 1966. It had taken four years to build. The £3.2m building was opened on 10th January 1967 by Sir Arnold France, K.C.B., the Permanent Secretary to the Minister of Health.
The 9-storey spine block contained 7 wards, each with 30 beds arranged in six 4-bedded bays and 6 single rooms. The ancillary medical departments were on the lower floors of the spine block and in 3-storey wings.
The ground floor contained the Out-Patients Department, Accident & Emergency, Physiotherapy, Occupational Therapy and X-ray Departments. The Accident & Emergency Department had a twin-theatre suite, and recovery and observation wards. The X-ray Department was equipped with 8 diagnostic rooms and a darkroom. The Physiotherapy and Occupational Therapy Departments had a gymnasium and a hydrotherapy pool.
The first floor contained more out-patient clinics, the operating theatres, the Pharmacy, the Pathology and Dental Departments and the medical administration.
The central kitchens and staff dining room were on the lower ground floor to the south of the spine. An underground passage connected the new building to the Maternity Wing.
The new building also contained a chapel and the new CSSD. It was hailed as an innovative modern hospital, with piped oxygen throughout the building and a pneumatic tube system which enabled the speedy transfer of request forms to various departments.
Once Stage I had been completed, it was expected that work would begin on Stage II, the building of the two ward blocks to replace the existing patient accommodation. This was expected to also take four years, but the project foundered as there was now no money available. Because the new building contained the operating theatres, all surgical and gynaecological patients had been moved to the new wards. The medical and children's wards remained in the old accommodation, while the 126 patients in 'B' and 'C' blocks on the north side of the Hospital were transferred to the vacated hutted wards. With building work halted, the Hospital was once again in a state of stasis.
In 1968 the Hospital had 799 beds, including 118 beds and Special Care baby cots in the Maternity Wing.
The workhouse buildings north of Pield Heath Road were demolished gradually from 1968 to 1970, and the land sold for redevelopment.
In 1974, following a major reorganisation of the NHS, the Hospital came under the control of the Hillingdon District Health Authority, part of the North West Thames Regional Health Authority.
In 1990 the Alderbourne Rehabilitation Unit was built to help rehabilitate patients with complex disabilities following stroke, multiple sclerosis, spinal injury, acquired brain injury and other long-term conditions.
In 1991, after yet another NHS reorganisation and the introduction of the 'market place' system, the Hospital came under the administration of the Hillingdon Hospital NHS Trust.
In December 2008 Bevan Ward opened, named after Aneurin Bevan, the founder of the NHS. The T-shaped building contained three clusters of 8 en-suite rooms, each cluster being slightly different in design to enable research into patient satisfaction, sleep quality, privacy and infection rates. The then Health Secretary, Alan Johnson, visited it in 2009.
In 2008 the Woodlands Centre, built in the 1990s and run by the Central and North West London NHS Foundation Trust, was refurbished. It provides in-patient care for mentally ill older people and contains Cedar Ward with 16 beds for patients with dementia and Oak Tree Ward with 25 beds for mental health assessment and treatment.
The Central and North West London NHS Foundation Trust also runs the Riverside Centre, which contains two wards - Frays Ward and Crane Ward (18 beds for those with acute or severe and enduring mental illness) - for patients with complex or challenging behaviour.
The Paediatric Unit contains the Peter Pan Ward, a general paediatric ward with a mixture of beds and cubicles for emergency or long-stay admissions. Wendy Ward is an day care and ambulatory care ward, where children attend for a variety of procedures and reviews.
In November 2009 the newly refurbished Fleming Ward re-opened as the Emergency Assessment Unit.
On 1st April 2011 the Hospital Board succeeded in becoming an independent NHS Foundation Trust. The Hillingdon Hospitals NHS Foundation Trust also manages Mount Vernon Hospital.
In October 2012 a Child Development Centre opened in the Woodand Centre, relocated from unsuitable accommodation within the Hospital.
Present status (September 2013)
The site of the former workhouse to the north of Pield Heath Road is now occupied by private and Housing Association residences, although the water tower and boiler house remain (the late 19th century Administration Block, the Nurses' Home and the laundry buildings survived until 2011).
It had been announced in March 2010 that a new Urgent Care Centre would be built near the main Hospital block to alleviate pressure on the Accident and Emergency Department as part of a £12.4m improvement programme. The current Medical Assessment Unit would then be moved to be adjacent to the Accident and Emergency Department, with an increase from 30 to 45 beds. The redevelopment should be completed by the end of 2014.
It is envisioned that, in the future, all emergency and acute care will be provided at the Hillingdon site, while all general surgery and other services will be relocated to Mount Vernon Hospital.
The Trust is planning to replace all the buildings, including those dating from the 1960s, and create a 21st century hospital. This would be financed by a PFI deal at a cost of £271m.
The only other London hospital we have found to be still using WW2 EMS hutted wards is the Royal National Orthopaedic Hospital at Stanmore. That, too, is hoping to rebuild a modern hospital under a PFI deal.
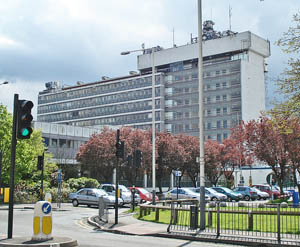
The 1960s block, built as Stage I of the new Hospital, is at the north of the site. The floors were lettered, e.g. D = 2nd floor, E = 3rd floor, etc, while the wards were named alphabetically - Drayton, (Elizabeth is the Out-Patients Department), Fleming, Grange, Hayes, Jersey, Kennedy.
(N.B. Photograph obtained in May 2008).
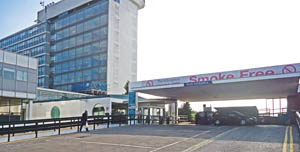
The main entrance driveway off Pield Heath Road.
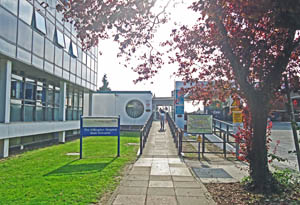
The discreet main entrance on the western side of the tower block.
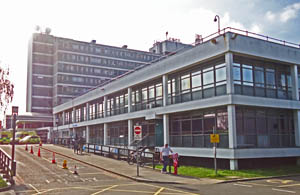
The entrances to the Elizabeth Out-Patients Department and the Accident and Emergency Department on the eastern side of the 3-storey 1960s block.
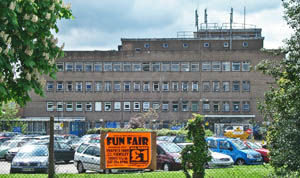
The Duchess of Kent Maternity wing, which opened in 1960 (above and below). It contains Alexandra Ward.
(N.B. Photographs obtained in May 2008).

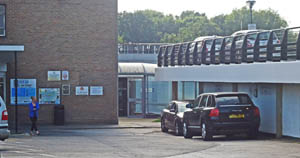
Bevan Ward, part of the Maternity Unit, is tucked away between the Maternity Wing and the Accident and Emergency Dpartment.
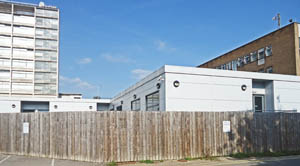
The back of the fenced-in Bevan Ward.
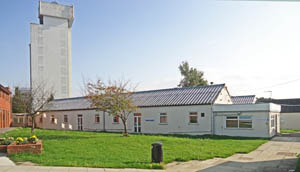
The EMS hutted wards, located on the western side of the Hospital site, as seen from the north, with the side of the tower block in the distance. The huts are still in use and contain a few clinical departments and wards - Churchill Ward, Lister Ward, Middlesex Ward, Pagett Ward and Quebec Suite.
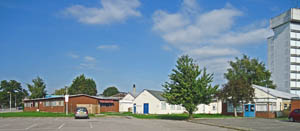
The hutted wards seen from the car park in the south.

The hutted wards seen from the car park in the east.
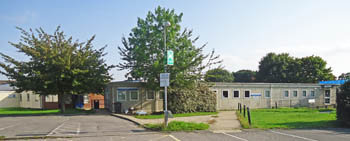
The Greenacres Centre contains rooms for the Pain Management Programme, part of the Chronic Pain Service.

The Alderbourne Rehabilitation Unit (above and below), on the southwest of the site, contains 20 beds for post-acute rehabilitation and for planned short-stay admissions.
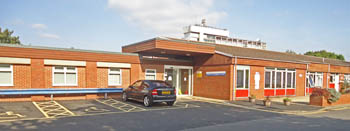
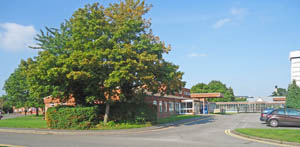
The Elderly Day Hospital at the southwest part of the site provides clinics for the care of elderly patients, as well as for rheumatological, neurological and other patients. It has a Physiotherapy Department with a gym.
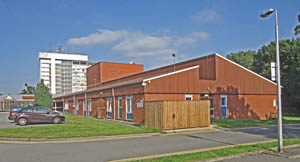
Beaconsfield East Ward, for acute care and rehabilitation of the elderly, and the Stroke Unit (above and below).
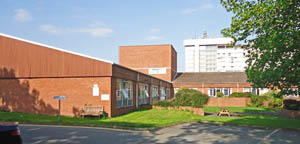
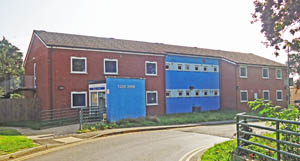
The Tudor Centre for Sexual Health is to the southeast of the site.
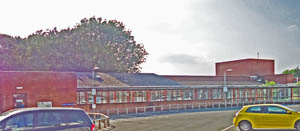
The Paediatric Out-Patients Department with Peter Pan and Wendy Wards is on the southern side of the site.
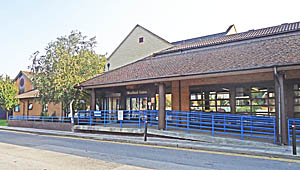
The Woodlands Centre with Cedar and Oak Tree Wards.
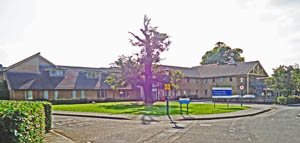
The Riverside Centre.
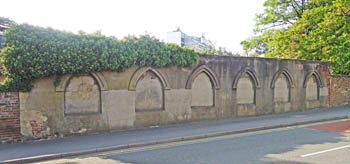
An old wall in Colham Green Road in front of The Furze probably once defined the boundary of the property.
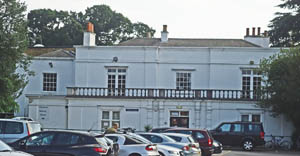
The Furze, seen from the southwest across a car park.
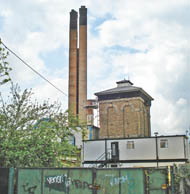
The boiler house and water tower, as seen from Colham Road. It is unclear whether they are still in use by the Hospital. The buildings would have been connected to the southern site by a tunnel containing the heating ducts.
(N.B. Photograph obtained in May 2008).
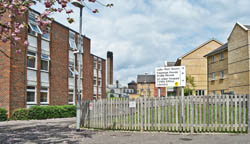
The Hospital's boiler house chimney is just visible among the new housing, looking northward from Pield Heath Road.
(N.B. Photograph obtained in May 2008).

Thames Valley Housing Association apartment blocks, built for NHS and non-NHS key workers (above and below).
(N.B. Photographs obtained in May 2008).
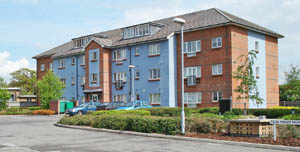
Macbeth RG 1993 Hillingdon County Hospital 1930-3. British Medical Journal 307, 1621-1622.
http://en.wikipedia.org
http://news.bbc.co.uk
www.british-history.ac.uk
www.flickr.com
www.hillingdonccg.nhs.uk
www.thh.nhs.uk
www.uxbridgegazette.co.uk (1)
www.uxbridgegazette.co.uk (2)
www.workhouses.org.uk
Return to home page