Specialist
The London Homoeopathic Hospital was founded in October 1849 as a voluntary hospital at 32 Golden Square by the British Homoeopathic Association and the British Homoeopathic Society under Dr Frederick Hervey Foster Quin (1799-1878) and many others. Quin, a prominent figure in Victorian society and well-connected in aristocratic and artistic circles, had studied homoeopathy with its originator, Dr Samuel Hahnemann (1755-1843), and was among the first doctors to practise it in Paris. He was the personal physician to Prince Leopold (later King Leopold I of the Belgians), who was the father of Prince Albert, consort of Queen Victoria. Known as a wit and raconteur, Quin was a personal friend of Charles Dickens and godfather to one of his children. The painter Landseer (1802-1873) and the novelist Thackeray (1811-1863) were among his patients.
The Hospital opened on 10th April 1850, the anniversary of Hahnemann's birth. It had 25 beds.
In August 1854 an outbreak of cholera occurred in Soho, originating from the water pump in Broad Street (now renamed Broadwick Street). As the nearest hospital, all the beds at the London Homoeopathic Hospital were used to treat the affected patients. The results were very promising; of the 61 cases admitted, only 10 died (16.4%), in comparison with those taken to the Middlesex Hospital where, of 231 cases, 123 died (53.2%). By the end of the outbreak in September (after Dr John Snow (1813-1858) had removed the handle of the pump), three-quarters of the residents had fled and 616 people had died.
The Hospital Committee experienced great difficulty in publishing these statistics because of the hostility between orthodox practitioners and homoeopaths. A report on the epidemic (John Snow had called it "the most terrible outbreak of cholera which ever occurred in the United Kingdom") deliberately omitted the statistics for the Hospital. In 1855 the matter was raised in the House of Lords by Lord Grosvenor, the Chairman of the Hospital Board, whereupon the returns concerning the figures of the London Homoeopathic Hospital were ordered to be printed in a parliamentary paper. The publicity gained from this engendered further public support for the Hospital and, by the end of the year some 18,000 patients had been treated since its opening in 1850.
By 1858 the Hospital had outgrown its premises, especially since the Medical Council had ruled in 1852 that 1,800 cubic feet (50 cubic metres) should be assigned to each in-patient (this had resulted in a reduction of the number of beds). Early in 1859 the Board of Management bought three houses - Nos. 50, 51 and 52 Great Ormond Street - for £5,600 (No. 52 had been the residence of Zachery Macaulay and the headquarters of the anti-slavery movement in Britain). These were to become the new Hospital premises. Some £1,744 was spent on heating and ventilation systems, £900 on bathrooms and fittings, and £1,975 on furniture.
The new London Homoeopathic Hospital in Great Ormond Street was formally opened by Lord Ebury in May 1859. It had 50 beds.
During the latter half of the 19th century, orthodox medical practice relied on a few fundamental methods of treatment. Since most diseases were regarded as inflammatory, the treatments involved (venesection, leeches, cupping, purges, emetics, mercury, digitalis, opium and blistering) were fairly brutal, but any doctor not prescribing these measures would have been regarded as professionally negligent. Not only were the treatments cruel and painful, they were ineffective.
During its first 30 years the Hospital had developed a growing reputation and had benefitted from various legacies and special funds. Under the care of homoeopaths, patients had improved more quickly without the complications of violent therapies. However, as early as the 1830s, orthodox medical practitioners had attempted to ostracise all homoeopathic practitioners and those who consulted them. Their main theoretical criticism was the 'absurdity' of material effect from infinitesimal doses and the dubious validity of symptoms recorded by the drug provers.
By the late 1850s the violent treatments were becoming less used and medical practice was adopting the expectant homoeopathic approaches to the treatment of disease (that is, directed toward the relief of symptoms), but without acknowledging the source of the new treatments.
In December 1876 the London School of Homoeopathy was founded in an attempt to halt the decline of the specialty, which had become less attractive to patients and doctors alike as technology, anaesthetics and prophylaxis improved in orthodox medicine.
By 1885 it was becoming apparent that the Hospital's antiquated sanitation had become increasingly costly to maintain. In 1890 the Board decided to build more suitable premises which would provide 100 beds and a surgical ward. Some £30,000 was raised within 18 months, three houses adjoining the Hospital were purchased and preparation made for the building work. The Hospital and the houses were demolished in 1892 and erection of the new Hospital commenced.
In June 1893 the foundation stone for the building was laid by the Duchess of Teck. She returned in July 1895 to open the new Hospital. Designed by William Alfred Pite (who later designed King's College Hospital in Denmark Hill), it had cost £55,686. It had 100 beds and an enlarged Out-Patients Department.
The three main blocks, each with a rear tower containing sanitary facilities for each floor, were 5 storeys high. They were separated by air spaces and bridged by covered, cross-ventilated corridors.
The Central Block, lying between the East and West Blocks, contained the entrance hall with a staircase and a lift, a porter's lodge and the Receiving Ward. Matron's residence was on the first floor, with apartments for three Resident Medical Officers on the second and third floors, and residents' bedrooms on fourth floor. The operating theatre, measuring 23 ft by 22 ft (7 m x 6.7 m), and anaesthetising room were on the second floor. The Medical Staff Dining Room was on the third floor and the linen room on the fourth.
The West Block, towards Queen Square, had been designed so that a further wing could be added later. The ground floor contained the Board Room, the Medical Staff Room and the Hospital Secretary's office. On the first, second and third floors were 8-bedded wards, some 29.5 ft (9 m) long, 28 ft (8.7 m) wide and 13 ft (4 m) high. On the fourth floor were the special wards and 10 rooms for private patients. Each bed had its own light above it, and by the side of each bed was a socket where examination lamps could be easily plugged in without the use of extension leads (a common source of difficulty).
The East Block contained 14-bedded wards on the first three floors. Each ward was 50.5 ft (15.3 m) long, 28 ft (8.7 m) wide and 13 ft (4 m) high, with each bed separated from the next by a window. The kitchen (28 ft by 27 ft - 8.7 m x 8.4 m), with a scullery (27 ft x 14 ft - 8.4 m x 4.3 m), a dairy, a pantry and store cupboards, occupied the fourth floor. Each ward also had its own kitchen where simple meals could be prepared separately from the main kitchen.
At the rear the sanitary towers contained lavatories on each floor, including the basement and attic. Each ward had its own external fire escape.
The new Out-Patients Department comprised the whole of the basement area; its waiting hall could seat 450 people. The hall was surrounded by seven consulting rooms. The Casualty Department had an operating theatre for minor out-patient procedures, such as removal of tonsils and adenoids, treatment for flat foot, cut tendons, finger injuries, and abscesses and cysts. Diagnostic and treatment rooms were also located in the basement - a Pathology Laboratory, a dispensary and an Electrical Department. Patients attended from all parts of Greater London.
A new mortuary, post-mortem room and a viewing chapel with stained glass windows were added later.
By 1908 the size of the Hospital had again become inadequate; serious cases had had to be turned away as there was no room to receive them. The Board of Management decided that an extension was urgently needed. Some £147,000 was raised and in 1909 the Board purchased the freehold houses on the corner of Queen Square and Great Ormond Street, as well as the Queen's Head (a public house) for £12,000. These were demolished and the site prepared. The cornerstone was laid in June 1909 by the Lord Mayor of London, Sir George Wyatt Truscott (1857-1941).
The new wing was named after Sir Henry Tyler (1827-1908), the late Chairman of the Hospital Committee, who had contributed £10,000 to the project. It was officially opened in July 1911 by the Duke of Argyll (the Duchess of Argyll, Princess Louise, who was to have performed the ceremony, being ill).
The Tyler Wing was seven storeys high, with a western frontage on Queen Square. It had cost £35,426 to build and £3,618 to furnish. It provided an additional 63 beds, bringing the bed complement of the Hospital to 163.
A new entrance gave access to a spacious hall, off which were located administrative offices and meeting rooms for the Board and the medical staff.
The King Edward VII Memorial Ward on the first floor overlooked Queen Square. It measured 65 ft by 32 ft (20 m x 10 m) and contained 18 female medical beds and a Day Room. The second and third floors also contained wards, the latter with 25 beds and cots for children. The fourth floor was for private patients; it had ten rooms for the patients, its own operating theatre and kitchen, and a Sister's room. The fifth floor contained 11 beds in three small wards, a Sister's room and a kitchen and bathroom. All the wards were equipped with external fire escapes, and each ward floor had a sun balcony, while the flat roof contained a revolving shelter in which patients could enjoy the open air even on rainy or windy days.
The Out-Patients Department had three extra consulting rooms. An X-ray Department was established, thus incorporating one of the advances of orthodox medicine. (It was often claimed that radiation therapy and allergy desensitization were vindicators of homoeopathic principles, as were vaccine and serum therapy.)
In April 1912 a new Nurses' Home opened. The foundation stone had been laid in May 1911 by the Duchess of Hamilton. The building, which faced the Hospital across Great Ormond Street, contained 73 rooms. It had cost almost £25,300 - £6,065 for the site, £17,300 for the building and a further £1,933 for the furnishings.
At the outbreak of WW1 the Hospital placed 80 beds in the service of the Admiralty and, between 1914 and 1918, some 2,000 wounded sailors were treated. Many underwent surgery, but homoeopathic remedies were given post-operatively. As with all other hospitals during the war, many of the staff enlisted, thus creating a shortage of medical and nursing staff.
Although the number of registered out-patients had been declining since 1928, plans were made in 1930 to extend the Nurses' Home and to establish a new Observation Ward for children.
At the outbreak of WW2 in 1939 the Hospital had 200 beds. It became an independent unit for treating air-raid casualties. During the war the buildings suffered severe bomb damage, with the total loss of the Pathology Department and the west wing of the Nurses' Home. Four members of staff received the George Medal for their gallantry, and one member was awarded the M.B.E. Despite its damaged buildings, the Hospital continued to treat many patients.
After the war the Hospital had the added financial burden of repairing the war damage. It went into debt and an Appeal was launched to save the institution.
In 1948 it was renamed the Royal London Homoeopathic Hospital, when George VI conferred it with the title.
In the same year it joined the NHS, under the control of the Royal London Homoeopathic Hospital Management Committee, part of the North West Metropolitan Regional Hospital Board. It was one of the four remaining homoeopathic hospitals in the United Kingdom (the others were in Glasgow, Liverpool and Bristol), and it continued to function as a hospital and centre of education for homoeopathy.
During the 1950s the Hospital began to enjoy an international reputation, attracting many overseas students.
In 1955 it had 183 beds.
In 1968 the Hospital initiated one of the first cook-chill catering units in Britain.
In June 1972 the Hospital suffered a catastrophic blow when 16 members of its staff were killed in an air crash. They had been travelling to the Congress of the International Homoeopathic League in Brussels when their Trident airliner crashed at Staines, within 3 minutes of take-off from Heathrow airport. There were no survivors.
The Hospital never recovered from this loss and began a sharp decline. In 1974, following a massive reorganisation of the NHS, it lost its independent management committee when it was taken over by the newly formed Camden and Islington Area Health Authority, part of the North East Thames Regional Health Authority (the Hahnemann Hospital in Liverpool, also threatened by these measures, closed in May 1976).
By 1979, when it had 170 beds, the future of the Hospital was dubious, and a campaign was launched to publicise the threat of its closure. After a debate in the House of Commons, the government was moved to guarantee the future of the Hospital. However, five of its wards were still threatened with closure as the Camden and Islington Area Health Authority had to cut its costs by £2m. In the event, only two wards closed but its operating theatres closed and the surgical beds moved to St Pancras Hospital.
In 1982 another reorganisation of the NHS took place and the Area Health Authorities were disbanded. The Hospital joined the Bloomsbury Health Authority, at first grouped with the other small specialist hospitals in the area as part of the North Bloomsbury Unit, then later as part of the Middlesex Hospital Unit. In 1983 the geriatric ward closed.
By 1984 there were 135 acute beds. Another ward closed in 1988, as part of the cuts made by the Bloomsbury Health Authority. By 1989 the Hospital's bed complement had been reduced still further to 45.
Like many other small London hospitals at this time the Hospital had lost its status and its identity, and was suffering from inadequate capital investment and uninterested management. The Hospital by now provided predominantly out-patient service, with a limited surgery practice. However, it had begun to provide other complementary therapies - acupuncture, osteopathy, nutritional and dietary therapies, allergy treatments, complementary cancer therapy and stress management - many available for the first time in the NHS.
In 1992 there was another major reorganisation of the NHS. The new reforms introduced an internal 'market' system to the NHS with purchasers (health authorities and GPs) buying health care from providers (hospitals, organisations providing for the mentally ill, the elderly or those with learning disability, and the ambulance service). To become a provider in the new regime, health organisations had to become Trusts. Once again threatened with closure, the Hospital applied for Trust status. It was successful and became the Royal London Homoeopathic Hospital Trust on the 1st April, 1993.
In 1999 the Hospital celebrated its 150th Anniversary, marked with a visit by the Queen. However, the financial burden of Trust status was proving too great and, in April that year, the Royal London Homoeopathic Hospital Trust merged with the Parkside Health NHS Community Trust.
The new arrangement only lasted three years; NHS Community Trusts were abolished in April 2002. The Hospital then joined the University College London Hospitals NHS Foundation Trust, as part of its Specialist Hospitals Board. The Trust agreed to completely redevelop the building in Great Ormond Street at a cost of £18.5m.
In the summer of 2002 the Hospital moved into temporary pre-fabricated modular buildings located in the car park of the Royal National Orthopaedic Hospital(RNOH) in Bolsover Street. The intention was that both Hospitals would then move into the newly refurbished building at Great Ormond Street. The plans were quite advanced - the RNOH was to have three floors of the building (even the placing of the electrical sockets had been chosen by each department on the architectural blueprints) - but the deal fell through. Great Ormond Street Hospital for Children applied to use the new premises while some of its own were being refurbished, and this was agreed.
The Hospital moved back to its Great Ormond Street premises in 2005, and now shares the building with Great Ormond Street Hospital for Children, who took over four floors.
Present status (December 2007)
The Hospital now provides an out-patient service only. Although the treatment is predominantly homoeopathic, other complementary therapies are also available.
Update: January 2011
In September 2010 the Hospital changed its name to the Royal London Hospital for Integrated Medicine.
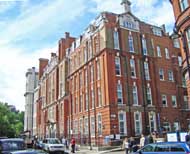
The 1895 building on Great Ormond Street, with its eastern elevation on Powys Place.
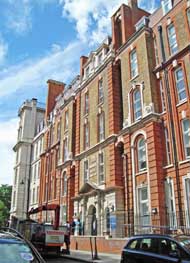
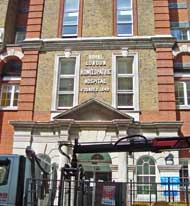
The Great Ormond Street facade, with the Tyler wing at the western end (left). The main entrance to the central block, built in 1895 (right).
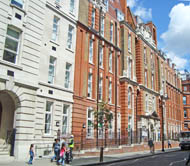
Looking along Great Ormond Street, with the Tyler Wing on the left. The Great Ormond Street Hospital for Children is in the next block on the far right.
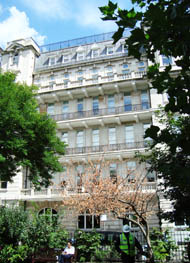
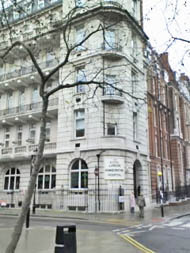
The Tyler Wing, built in the English Renaissance style and faced with Portland stone, has a frontage of 86 ft (25.7 m) on Queen Square and of 41 ft (12.4 m) on Great Ormond Street.
Henton N 1993 A Social History of the (Royal) London Homeopathic Hospital. Unpublished thesis filed in the Wellcome Library.
http://homeopathy.wildfalcon.com
www.gosh.org
www.guardian.co.uk
www.homeoint.org (1)
www.homeoint.org (2)
www.lmhint.net
www.publiclettering.org.uk
www.savenhshomeopathy.org
www.telegraph.co.uk
www.uclh.nhs.uk
www.wholehealthnow.com
Return to home page