Royal National Orthopaedic Hospital
45-51 Bolsover Street, W1P 8AQ
Medical dates:
Medical character:
1909 -2006
Specialist (OPD only)
In 1908 an Out-Patients Department and Nurses' Home was built on the eastern side of Bolsover Street, on the sites of Nos. 49-51 Bolsover Street, opposite the new in-patient building of the Royal National Orthopaedic Hospital, also under construction.
The Out-Patients Department and Nurses' Home was completed first and the building was officially opened on 20th April 1909 by Princess Alexandra of Teck. On 24th July 1909 King Edward VII, accompanied by Queen Alexandra and Princess Victoria, officially opened the in-patient block, which extended from No. 234 Great Portland Street on its western side (its main entrance) to No. 56 Bolsover Street on its eastern side. A subway under Bolsover Street connected the in-patient and out-patient buildings.
In 1912 the Hospital Committee decided that the Out-Patients Department and office accommodation were inadequate and, in the summer of 1913, an extension to the building was mooted. This would provide an enlarged waiting hall and consulting rooms, a Lady Almoner's office, dressing rooms for the Physiotherapy and X-ray Departments, an instrument-makers' fitting room, administrative offices, a linen room, cloakroom, more nurses' accommodation and a porter's room. The upper floors would contain private patient beds (25 beds in small wards and single rooms), a Lecture Room, pathology laboratory and staff sitting rooms, with the top floor used for nurses' and servants' sleeping quarters. The basement would contain the kitchen, instrument-makers' workshops and the engineers' workshop, with a bedroom and sitting room for the Head Engineer. The projected cost of the 5-storey building was £20,000.
A lease for four empty houses at Nos. 45 to 48 Bolsover Street was acquired from the Howard de Walden estate in 1914, but the outbreak of WW1 delayed the project (building work did not start until 1926, but the houses had already been demolished in 1916 as they had become so dilapidated).
After WW1 the Hospital Committee again made plans for the urgent enlargement of the Out-Patients Department. The number of out-patients had greatly increased (from 11,000 in 1908 to 66,000 in 1919) and the Department was far too cramped. An Appeal was launched in 1920 to raise £200,000.
It was proposed to build an extension on the site of Nos. 45-48 Bolsover Street. The Hospital Committee hoped to delay this work until 1930, but the ground landlords, the Audley Trust, who owned Nos. 45-51 Bolsover Street, had grown impatient at the delay and demanded that a start be made by 1927 at the latest. In December 1926 a tender of £49,980 was accepted for the building work.
The 3-storey extension was officially opened on 27th November 1927 by the Lord Mayor, in the presence of Prince Henry.
The large waiting hall on the ground floor was built on the traditional system, that is, with consulting rooms surrounding it. The walls of the hall had been decorated by Mrs Nan West (who had also designed the Hospital seal) with panels depicting the months of the year; the end panel showed Dover Castle in the distance. The ground floor also contained administrative offices.
The basement contained instrument and boot-making workshops. The two upper floors were used for a Lecture Room and staff accommodation. The old Out-Patients Department became the Physiotherapy Department.
During the 1930s extra clinics were held on Tuesday evenings, so that workers could attend without losing day's pay. By 1933 the Hospital had a large Electrical Treatment and Massage (physiotherapy) Department.
During WW2 the workshops in the basement were relocated to the Country Branch at Stanmore and the area became a Casualty Clearing Station and First Aid Post, run jointly by the Marylebone Borough Council and the British Red Cross Society.
Although no bombs fell directly on the Hospital, in November 1940 and May 1941 the terraced houses in Buckingham (later Greenwell) Street, on the southern part of the site, sustained bomb and blast damage. They were later demolished; the area became the Hospital's car park and the site for prefabricated buildings (later removed).
The workshops returned in March 1946 and, in 1948, the Hospital joined the NHS.
In 1984 the lease expired on the in-patients building in Great Portland Street. In-patient services moved to Stanmore or to the Middlesex Hospital, but out-patients continued to be seen and treated at Nos. 45-51 Bolsover Street. A few departments of the Institute of Orthopaedics - the Library, the Medical Photography Department and the Radiological Film Library - moved to the basement area, once occupied by the workshops, which had closed.
In the summer of 2002 the Royal London Homoeopathic Hospital moved into temporary pre-fabricated modular buildings located in the car park while its building in Great Ormond Street was being refurbished. It was intended that both Hospitals would then move into the newly refurbished building, with the Royal National Orthopaedic Hospital occupying three floors. The plans were quite advanced - even the placing of the electrical sockets had been chosen by each department on the architectural blueprints - but the deal fell through. The Great Ormond Street Hospital for Children applied to use the new premises while some of its own were being refurbished, and this was agreed. The Royal London Homoeopathic Hospital moved back to its Great Ormond Street premises in 2005 (it now shares the building with the Great Ormond Street Hospital for Children, who took over four floors).
The Bolsover Street building remained the Central London Out-patients department of the Royal National Orthopaedic Hospital Trust at Stanmore. It finally closed in 2006.
|
Present status (July 2014) The Hospital has been demolished. Its site is now occupied by Fitzrovia Apartments. A new (smaller) Out-patients building was built on the corner of Bolsover and Greenwell Streets, completed in 2009. It was formally opened by the Duke of York in the spring of 2010. |
|---|
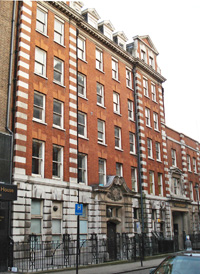
Looking south along Bolsover Street, the original 5-storey building is seen on the left and the 1927 extension on the right.
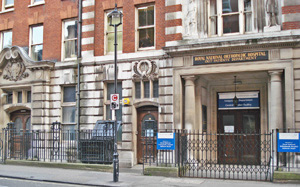
The main entrance of the Hospital (on the right). The entrance to the Nurses' Home is the door on the left and the original entrance to the 1909 Out-Patients Department to the left of that.
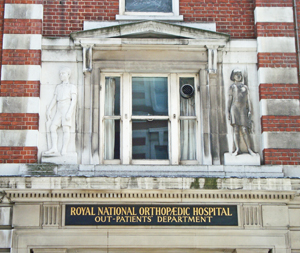
Relief sculptures above the main entrance.
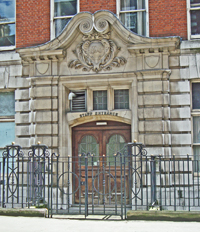
The staff entrance (never used - everyone used the main entrance).
I worked here too until I was made redundant and took early retirement in 2006. By this time the building had become very dilapidated.
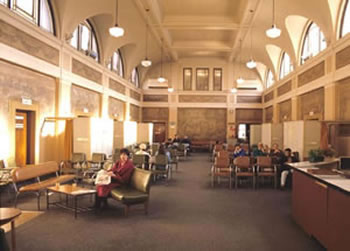
The Out-Patients Hall, with its murals painted in 1926 by Katherine Anne ('Nan') West, the daughter of the Hospital Chairman at that time, is listed Grade II and has been preserved in the new development. (Photograph by courtesy of Dirk de Camp)
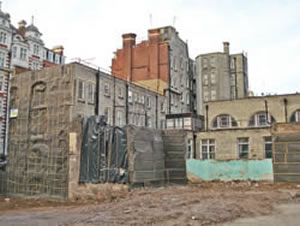
The car park on the south side of the Hospital in December 2007, where the new Hospital building was being developed. The arched windows of the single-storey Out-Patients Hall are seen on the right of the image.
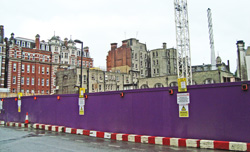
August 2008: Purple hoarding along Greenwell Street. The back of the Hospital can just be seen.
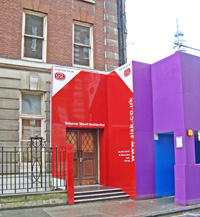
August 2008: The colourful hoarding by the site office. The doorway was originally intended as the entrance for the Private Consulting Rooms. It was never used as it was next door to part of a derelict Georgian terrace (now demolished) at Nos. 42-44 Bolsover Street. Private patients used the main NHS entrance.
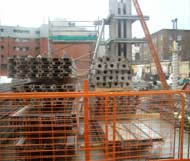
August 2008: the basement level of Fitzrovia Apartments completed and work progressing on the western side of the development.
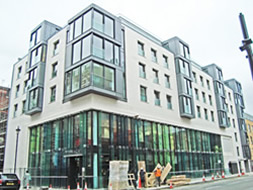
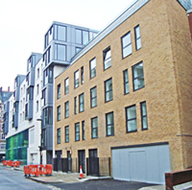
By November 2009 the Greenwell Street side of the redevelopment had almost been completed, with the new Out-Patients Department on the corner (left) and social housing (Whitson Court and Flower Court) to the east (right).
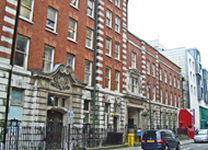
The Hospital awaits demolition. The new Out-Patients Department is shown at the extreme right of the image.
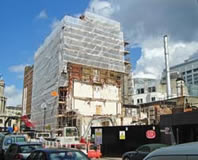
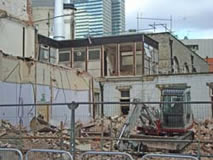
By September 2010 the southern part of the Hospital had been demolished.
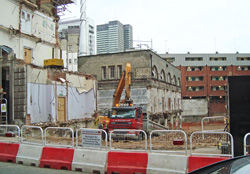
November 2010: following further demolition the Out-Patients Hall was exposed.
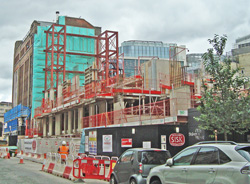
October 2011: building work commenced on Fitzrovia Apartments.
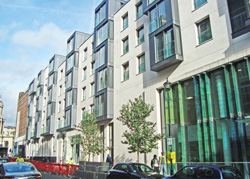
October 2012: The apartment block almost completed.
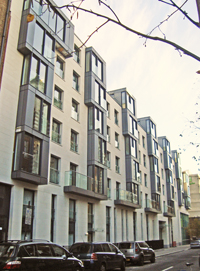
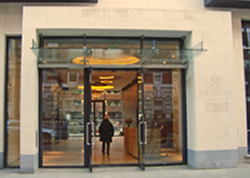
December 2012: Fitzrovia Apartments (left) and the main entrance (right).
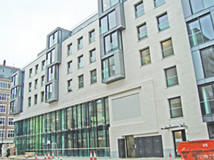
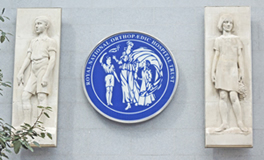
August 2013: The grey panel above the staff entrance in Greenwell Street (left) awaiting the arrival of the relief sculptures from above the main entrance of the former Out-Patients building. Today the sculptures are mounted on the panel, with the Hospital seal in the centre (right).
References
Cholmeley JA 1985 History of the Royal
National Orthopaedic Hospital. London, Chapman & Hall.
Black N 2006 Walking London's Medical History. London,
Royal Society of Medicine Press.
Schott GD 1998 Nan West's murals in the Royal National Orthopaedic Hospital. British Medical Journal 317, 1736.