Eastern Avenue, Ilford, Essex IG2 7LR
General, acute
The Ilford Emergency Hospital scheme was inaugurated by the Ilford Medical Society in 1904 to establish a hospital to serve the Ilford, Barking and Dagenham areas. A Hospital Committee was appointed in 1905 and, in 1907, the Ilford Emergency Hospital was incorporated under the Companies Act.
The foundation stone was laid in 1910 and in 1912 the Ilford Emergency Hospital opened in Abbey Road, Newbury Park. It had 20 beds.
During WW1, in May 1915, it became an approved military hospital with 56 beds, together with its neighbour, Valentines Mansion. Both were affiliated with Colchester Military Hospital and provided 137 beds (119 of which were for military use). They ceased to be military hospitals in March 1919, having treated some 1,429 wounded and sick servicemen.
In 1920 the Hospital was extended to 42 beds.
In 1921 the LCC built the Becontree Estate, a new town, on 300 acres of what had been prairie land on the outskirts of Dagenham. The Estate had been planned as a working-class residential area to eventually house some 120,000 people, the largest housing estate in the world. Although sites for schools, a hospital and other ancillary health provision, municipal requirements, open spaces and other amenities had been provided in the initial layout, as the building scheme developed "the best-laid schemes o' mice an' men gang aft agley". The LCC considered it had fulfilled its role as a landlord by providing new housing, and that the provision of any further infrastructure was the remit of the Essex County Council.
In 1923 King George V and Queen Mary visited Becontree. The Queen urged the importance of providing hospital accommodation and a Fund was inaugurated to create a voluntary hospital for the half-million residents of Thames-side East (Barking, Becontree, Dagenham, Ilford and Manor Park), with an auxiliary health centre to be located in Dagenham. While debate raged as to a suitable site for the new hospital, the only acute in-patient facilities available for the new population were at the Ilford Emergency Hospital.
In 1925 the Hospital was extended again, to 54 beds, including a temporary children's ward with 12 beds.
In 1926 the War Memorial Children's Wing, a permanent children's ward with 22 beds named after Walter Stevens, Chairman of the Ilford War Memorial Fund , was built on a 3.25 acre site to the west of the Hospital, beside the town's War Memorial and its garden. The entrance to the Wing, an antechamber named the Memorial Hall, was erected on the War Memorial side. The Wing was officially opened by Lady Patricia Ramsay and the first patients were admitted in September 1927. The Hospital then had 64 beds in public wards (14 for male patients, 14 for female and 22 for children) and 14 private patient rooms.
The public wards were charity wards for those who could not afford private care. The doctors gave their services free of charge but patients, if in a position to do so, were asked to contribute to the cost of their maintenance while in hospital. The private patient wards were self-supporting; patients paid a fixed fee to the Hospital and arranged the professional fees privately with their doctor. Surgical cases were charged one guinea (£1.05) for the use of the operating theatre. The fee for a private room - 5 gns (£5.25) a week or 15 shillings (75p) a day (minimum charge 1 gn (£1.05) or 10s 6d (£0.?) in shared rooms - included accommodation, board, nursing care and medication, as well as the necessary stimulants and surgical dressings, etc., but there would be additional charges for special nurses (and their laundry, board and lodging), massage or electrical treatment, pathological tests, X-ray examinations, expensive remedies or daily or continuous dressings ordered by the clinician in charge.
Two resident House Officers were appointed in 1926, so the Hospital now had a doctor on the premises. Some £800 was still needed for new X-ray equipment but, regardless of this, a piece of land was bought freehold for £520 for possible expansion later.
By the end of the 1920s the scheme to build a hospital at Becontree Heath had come to nothing and it had been decided to expand the Ilford Emergency Hospital and to establish a Health Centre at Becontree, which would be staffed by the Hospital.
In October 1927 the Mayor of Ilford, who was also President of the Hospital, opened a new wing which had cost £5,200. It was intended to contain 64 beds in two ward blocks and a new Casualty Department reception room, but the new premises had to be used as the Out-Patients Department, administrative offices, nurses' quarters and a dining room until further extensions were completed, when they could revert to their proper uses. The opening of the temporary Out-Patients Department was delayed until medical staff could be appointed and, in the meantime, the space was used as a clinic for schoolchildren referred by the Ilford Borough Council and local Maternity and Child Welfare Cinics for removal of tonsils and adenoids (a small ward was set aside in the War Memorial Children's Wing for such cases if they had to be retained overnight).
In 1928 the King George's Hospital Building Fund was inaugurated. King George V agreed to allow the proposed Hospital to be associated with his name, and the King and Queen headed an Appeal for the Building Fund which had been issued by the Lord Mayor of London and the Chairman of the LCC. The first phase of the building plan, when there was sufficient money, was to erect a ward block containing some 130 beds, an Out-Patients Department, a Nurses' Home and an administration block. The estimated cost of this plan was £60,000, of which £30,000 had already been raised.
By 1929 some £100,000 was available for building and the Honorary Consultant medical staff were appointed. The foundation stone for the King George Hospital was laid on the 4.5 acre site and, instead of Abbey Road, the new hospital would front south to Eastern Avenue.
The Casualty Department, 4 single-storey ward blocks and the mortuary opened first in 1930. Building work then began in May on further ward blocks (including private patient rooms), the administration offices, the Out-Patients Department, the X-ray Department, the operating theatre, the kitchen and store rooms, the Nurses' Home, and the boiler house. The cost of the buildings and their equipment came to £107,500.The King George Hospital (a Royal Charter had been granted to the Hospital in 1930) was officially opened by the King himself on 18th July 1931. Accompanied by the Queen, on his way to the opening ceremony, he had passed through the Becontree Estate and visited its newly opened Health Centre.
The second phase of the Hospital building plan - to increase the bed complement to 288 beds - began in 1931. Two new ward blocks of 24 beds each were to be erected, as well as a 2-storey private patients block, and a second storey added to each of the existing single-storey ward blocks. (Phase 3, to increase the complement to 392 by building a new 2-storey ward block and adding a second storey above the children's ward never seems to have been realised.)
In 1932 two new wards of 54 beds - the Ford and Erskine-Bolst Wards - were opened. Two obsolete wards of 48 beds closed, thereby gaining the Hospital only 12 extra beds. The Hospital then had 142 beds and it was planned to build another ward block of 54 beds.
In June 1934 the foundation stone for a new wing - the Baker Memorial Wing - was laid by Mr Henry Thomas Baker, who had gifted the money for the new building the previous year.
In October 1934 a new X-ray treatment department was installed to provide radiation treatment for skin disorders and malignant tumours. It was paid for by the Corporations of Ilford and Barking, and Dagenham Urban District Council. Between the months of November 1934 and February 1935 some 495 patients received treatment in the new department.
During 1934 gifts to the Hospital included flowers, fruit and vegetables, eggs, sugar, jam, cake, pheasants, rabbits, a lamb carcass, fish, a bath chair, a wheelchair, a caliper, Hamilton-Ewing apparatus, a bed pan, earphones, books and magazines, and tinfoil and silver foil.
Visiting hours were on Wednesdays and Saturdays (and Public Holidays) from 14.00 to 16.00 for adults and from 15.00 to 15.30 for children and, for near relatives, on Tuesday and Thursday evenings from 19.15 to 19.45, unless the patient was on the Danger List.
The Baker Memorial Wing opened on 19th January 1935. It contained a private nursing suite providing 21 beds on the ground floor with a spacious solarium at the southern end for convalescent patients, and a large general ward with 34 beds on the first floor. In the same year extensions were built onto the Nurses' Home, the Medical Officers' residency and the Walter Stevens Children's Ward. The Casualty Department was also extended with additional waiting rooms, consulting rooms and recovery wards (the casualty and out-patient services had expanded by 20% since the Department had first been built). After these works were completed, the Hospital had expanded from 142 to 207 beds and it was estimated that 100 guineas (£105) was required daily for its maintenance.
In 1936 the Board of Governors called for plans to increase the bed complement to 500 beds and prepared an Appeal to raise £330,000. However, the outbreak of WW2 intervened and the project was postponed.
During WW2 the Hospital joined the Emergency Medical Service (EMS), with 43 of its 207 beds reserved for air-raid casualties and servicemen.
After the war, in 1945, the Gray Topping survey, commissioned by the government, revealed a serious deficit of acute and chronic beds in the Ilford area. It recommended that the Hospital should be extended to 500 acute and 100 chronic beds, and a new hospital built for south Ilford of 700 acute and 150 chronic beds.
In 1948 the Hospital joined the NHS with 228 beds under the control of the Ilford and Barking Group Hospital Management Committee, part of the North East Metropolitan Regional Health Board, which also included the Ilford Maternity Hospital, the Ilford Isolation Hospital and Barking Hospital.
In 1952 a new Out-Patients Department opened. It was of a pre-war design with a waiting hall, consulting rooms and an Almoner's office, but the architect had forgotten to include changing rooms and these had to be built into the blind end of a passage.
By 1954 the Hospital had become overcrowded. the male pneumonia ward was described by the King's Fund as large and bleak; it had no bed curtains and there was a lack of washing space for the patients. The large children's ward was well-equipped but crowded; it had 11 beds in its main portion, with 7 beds separated off and 9 cubicles. The separate tonsils ward contained 8 beds.
In 1955 the electricity supply was changed from direct to alternating current - an urgent necessity as all modern hospital apparatus was run on the latter. The Hospital Management Committee had hoped that the work would be carried out by the local authority but it had become apparent in 1954 that the authority was not interested in undertaking this changeover at its own expense as the Hospital had an adequate supply. In the event, the Hospital's Works Department carried out the work.
By 1956 the Ilford and Barking Group had 662 beds for all purposes, but the number of staffed beds (excluding those for TB, infectious diseases, mental and convalescent patients) was only 346; there were virtually no beds for the elderly chronically sick. It was estimated that the Group needed some 1,051 beds - a shortfall of 705.
While the Hospital had 211 general beds, its services were stretched beyond their capacity and large numbers of surgical patients were forced to seek treatment outside the Ilford and Barking Group catchment area. Its Casualty Department, which received all casualties from the Southend By-Pass (that is, the A12 - Eastern Avenue), was inadequate. It was castigated in the press as a 'disgrace' but, in 1956, managed to treat 35,000 patients in its limited space - a small hall measuring 20 ft by 20 ft (6 metres by 6 metres), where minor casualties were treated, while major casualties were brought through to two small cubicles.
By now the Regional Hospital Board had realised that there was little hope of a new hospital being built in the area and, in 1957, relinguished the land in Loxford Lane which it had reserved for many years as a possible site.
In 1957 the Hospital was upgraded and modernised. A new purpose-built fridge (Brentwood model) was bought for the storage of blood, and a new switchboard installed, together with a Multitone Personal Staff Location System for £1,800. The medical staff quarters were improved at a cost of £1,500 and the Nurses' Home redecorated.
The Walter Stevens Children's Ward and George Maggs Ward (a female surgical ward with 12 beds) were replanned and given a general upgrading, at the cost of £1,767. Wooden bed partitions were replaced by bed curtains. A clinical room was provided, as well as a Sister's office, adequate toilet facilities, a sluice room and a dirty linen sorting room. Ilford Ward, which had 34 general beds and 4 additional beds (which were nearly always in use) was subdivided into smaller units of 4 to 8 beds.
The fees for a single private room per day in the Baker Memorial Wing were now £2 14s (£2.70), or £2 12s (£2.60) for a shared 2-bedded room; one of the 7 amenity beds cost 12 shillings (£0.60).
In August the only bed lift in the Hospital had to undergo urgent repairs and the operating theatre had to close for two weeks. Arrangements were made with the Emergency Bed Service for patients to be sent to neighbouring hospitals. The opportunity was seized to modernise and redecorate the major theatre suite and to replace the equipment. A new Allen & Hanbury operating table was installed at the cost of £1,000.
Although the Hospital was legally required to store patients' casenotes for 6 years, the medical staff preferred to keep them longer (ad infinitum) and the filing equipment was extended to take a further four years of medical records.
In September 1957 a new boiler house was completed, which would supply both the King George Hospital and the Ilford Maternity Hospital.
Discussions had taken place looking into the possibilities of extending both the King George Hospital and Barking Hospital. In 1958 it was proposed to extend the former by additional building on the limited site to provide an extra 100 beds. Patients by this time had to be refused admission because of the lack of accommodation, with the overspill being referred to Oldchurch Hospital, Whipps Cross Hospital, Wanstead Hospital, Bethnal Green Hospital, St Leonard's Hospital and St Margaret's Hospital in Epping.
During 1959 a £1m scheme to enlarge the King George Hospital to 300 beds was debated, but this plan was given lower priority than the extensions to Barking Hospital. Instead, the Casualty Department was upgraded and a new X-ray set was installed. The Ministry of Health agreed to a new Out-Patients Department (the current one was too small); Physiotherapy and Occupational Therapy Departments were added to the extension scheme in a new building on the site, to begin in 1963, once demolition of some parts had been completed. The extension plan would be carried out in four stages over 6 to 7 years.
In June 1959 Barking Hospital began to undertake general surgery, concentrating on bringing down the King George Hospital's waiting list (the waiting time for a hernia operation or removal of varicose veins was 5 years).
In September 1960 an extension to the Nurses' Training Unit was completed at the cost of £14,291. It was officially opened by the Lord Lieutenant of Essex, Sir John Ruggles-Brise, and contained a classroom for 20 pupils, a demonstration room and a library.
During the early 1960s Barking, Ford, Bolst, Dagenham and Ilford Wards were improved and upgraded, with new furniture and equipment. The Physiotherapy, Occupational Therapy and Pathology Departments were extended. Plans were made to build a Nurses' Home with self-contained apartments on the site of some condemned houses which had already been demolished. Storage for medical records had become a problem and the casenotes were being microfilmed (the London Hospital had agreed to do this under generous terms) and a microfilm reader was bought for £175. The charge for a single private room had risen to £4 7s 0d (£4.55) a day or £4 3s 0d (£4.15) for a shared 2-bedded room.
By the late 1960s the possibility of the Hospital being rebuilt on part of the nearby Goodmayes Hospital site was being raised. Geographically, the Goodmayes Hospital occupied a 120-acre site nearby on the south side of Eastern Avenue. The current King George Hospital site, some 7 acres, was deemed too small to allow the necessary development into a district general hospital of the size dictated by government policy.
In 1974, following a major organisation of the NHS, the Hospital came under the control of the East Roding District of the Redbridge and Waltham Forest Area Health Authority, part of the North East Thames Regional Health Authority. It had 203 beds. In 1978 the Ilford Maternity Hospital became the 'West Wing' of the King George Hospital. The two sites were separated by the War Memorial and its garden.
During the 1980s the Hospital had 214 beds. Another NHS reorganisation in 1982 placed it under the control of the Redbridge District Health Authority.
In 1992 the Hospital had 197 beds and was under the administration of the Redbridge Health Care Trust. It closed in 1993 when the newly built King George Hospital opened off Barley Lane.
Present status (May 2008)
The Hospital was demolished in 2001. The only surviving part is the Grade II listed Memorial Hall close to the Ilford War Memorial.
The site is now occupied by a Bellway housing development with 341 residential units (2-storey houses and 3- to 5-storey apartment blocks).
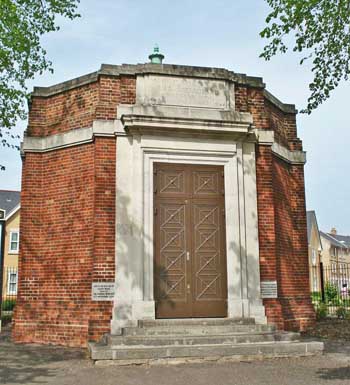
The Memorial Hall was originally intended to be the entrance to the new Children's Wing, but it was never used as such.
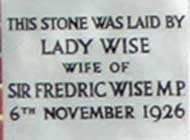
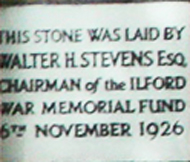
The commemorative stones on either side of the entrance door to the Memorial Hall.
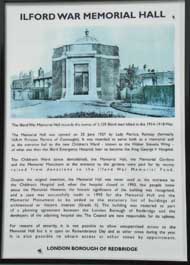
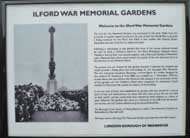
History plaques by the Memorial Hall and Gardens.
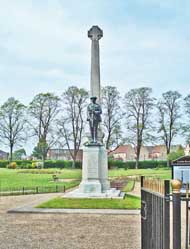
The Ilford War Memorial and the Gardens are located between the 7-acre site of the former King George Hospital (to the east) and the 3-acre site of the Ilford Maternity Hospital (to the west).
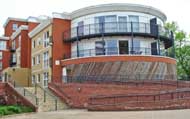
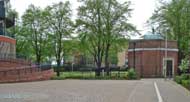
New housing (left) beside the Memorial Hall (right).
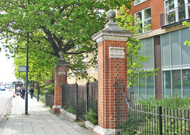
The gate posts of the former Hospital survive in Eastern Avenue.
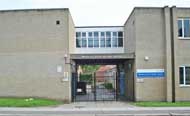
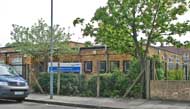
The Newbury Park Health Centre(left) and the Diabetes Clinic (right) are the only healthcare facilities left on the site.
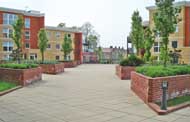
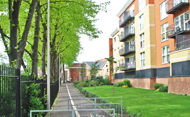
New housing on the site (above and below).
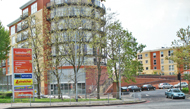

(Author unstated) 1931 The hospital world. British Journal of Nursing (July), 196.
Foley M 2009 Essex at War Through Time. Stroud, Amberly Publishing.
Thomas EW Caryl 1932 Problems in public health encountered in a new area. Proceedings of the Royal Society of Medicine 26, 207-216.
http://hansard.millbanksystems.com
http://hospitalshistory.multiply.com (1)
http://hospitalshistory.multiply.com (2)
http://hospitalshistory.multiply.com (3)
http://hospitalshistory.multiply.com (4)
www.british-history.ac.uk
www.ilfordmemorialgardens.org.uk
www.newburycentral.moonfruit.com
www.theyworkforyou.com
Return to home page