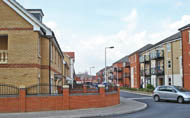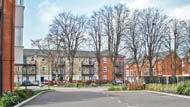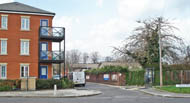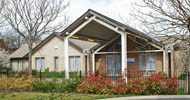Infectious diseases. Later, general medical, geriatric, long-stay and chest diseases
The Ilford Isolation Hospital and Sanatorium was opened in 1898 by the Urban District Council. The salary for a staff nurse then was £36, with board, washing and uniform (and £2 in lieu of beer), while a probationer would earn £16, with indoor uniform.
The Hospital also treated patients with tuberculosis and, in September 1915, a new Phthisis Pavilion was opened, which could accommodate 12 male patients in one- or two-bedded rooms. The rooms had French windows so that the beds could be wheeled out onto the verandah into the fresh air. The verandah and the ward rooms were painted white, while the lockers were of white enamelled iron with glass tops. Patients were allowed to keep their own clothes and other possessions locked away in a numbered cupboard in the corridor. In fact, every article used by a patient, including his deckchair, was given the patient's own number. Bed linen in this block of the Hospital was kept separate from the other wards. Feeding utensils were all boiled at least once a day.
The staff consisted of a Matron, four staff nurses and 12 probationers. There was no Resident Medical Officer, even though the Hospital had 100 beds. Members of the staff made up a volunteer Fire Brigade.
During the 1930s Ilford Borough Council built more wards in a cruciform configuration, with 5 cubicles on each wing and a central space used as a Duty Room. This room had windows in its four walls so that the nurse could look down all four wards from where she sat. The Duty Room also contained a ward kitchen and a sterilizing room.
A new kitchen block was also added to the site - with a fine kitchen, two dining rooms, which could be turned into one large room if needed, and 12 store rooms (5 of which were refrigerated).
In 1948 the Hospital and Sanatorium joined the NHS with 51 beds under the control of the Ilford and Barking Group Hospital Management Committee, part of the North East Metropolitan Regional Hospital Board. By this time the part of the Hospital built at the beginning of the century was looking rather bleak internally, with unpolished deal floors.By 1955 the Hospital had 172 beds (103 for infectious diseases patients and 69 for TB), and a resident staff of 60. In addition to a small dispensary and an even smaller Pathology Laboratory, there was a newly equipped Medical Records Office, with records dating back to 1898. A large laundry undertook half the work for the Group.
The Hospital's extensive grounds - about 100 acres - adjoined Goodmayes Hospital, and were mainly used as sportsfields or allotments, but the isolated site, some 3 miles from Ilford, resulted in a shortage of staff.
In September 1956, Ward 1, one of the TB wards, closed, followed by another, Ward 5, in August 1957. Both were converted for elderly long stay patients, who were to be transferred from King George Hospital in order to relieve pressure on acute beds.
In 1958 the Hospital Management Committee decided to establish a Geriatric Unit at the Hospital. The process began in June and, in January 1959, Ward 6 closed as a TB ward and opened again as a geriatric ward with 19 beds for further elderly patients from King George Hospital. However, the Committee then decided to keep the ward as part of the infectious diseases complement and, instead, Ward 5A was transferred to the Geriatric Unit, which now had 75 beds.
In June 1959 work began to convert Wards 1 and 5 to a modern geriatric standard, while the Physiotherapy Department was re-equipped for geriatric patients. The Occupational Department also began to treat geriatric instead of TB patients. Block 4, a derelict ward block, was converted into a Pathology Laboratory and its exterior redecorated. A Recreation Hall was built at the cost of £7,500.
In October 1959 a consultant geriatrician was appointed. The Hospital had two main geriatric wards, which had been upgraded, but there was still a deficiency of geriatric beds within the Ilford and Barking Group.
In 1960, when it was renamed Chadwell Heath Hospital, it had 145 beds for infectious diseases, geriatric and ENT patients in its widely scattered buildings. The fall in demand for infectious diseases beds but shortage of geriatric beds finally enabled the Geriatric Unit to appropriate Ward 6, so that the Unit then had 100 beds. Vacant infectious diseases beds were used for medical cases, especially for those with acute respiratory distress during the winter months. An X-ray Department was installed and provided a special investigation service for the Leg Unit at Barking Hospital.
In June 1960 structural alterations began on Wards 1 and 5, but the work ceased almost immediately as the contractor went bankrupt. A new contractor began work in October 1960. The supply pipes, the electrical installation, the sluice rooms and their equipment were all replaced, and a Day Room added in each of the wards. The work was completed in April 1961. It had cost £36,000 to bring the wards up to an up-to-date geriatric standard.
The verandah on Ward 6 was enclosed. The Occupational Therapy Department, which had 2 members of staff, was altered to include a small rehabilitation kitchen. The kitchen, with its modern built-in furniture and additional furniture and equipment, such as 'aids for daily living', enabled the staff to assess whether elderly patients returning home to live alone would be able to cope and how they could be helped.
Ward 7, which had been the children's ward for tonsillectomy and adenoidectomy, now also admitted adult patients for these operations from King George Hospital. All the baths on Wards 8, 9 and 10 were replaced. The Hospital roadways were resurfaced.
By 1969 the Hospital was dealing mainly with geriatric patients. It had 162 beds.
In 1983 it had 156 beds.
By 1990, when it had 133 beds, it was a hospital for geriatric and chronically ill long-stay patients, with a special unit for those with multiple sclerosis.
The Hospital closed in 2001 when Meadow Court, a purpose-built nursing home, opened on the Goodmayes Hospital site. Meadow Court has 34 beds for frail elders and 36 beds for patients with dementia. It is part of the North East London Mental Health Trust (NELMHT).
Present status (April 2008)
The site was sold for a housing development by Wimpey Homes and the London Borough of Redbridge.
The Hospital has been demolished and replaced by Richmond Place, a small housing estate which was completed in 2006.
Health care amenities adjacent to the Hospital site are the Marjorie Collins Centre for patients with multiple sclerosis, Dunelm and Grovelands Day Hospital.


The new housing estate, Richmond Place.

Perhaps the Hospital boundary wall in Chadwell Health Lane has survived.

Dunelm, a care home for people with learning disabilities, is owned by Redbridge Community Housing Ltd (now renamed Vibrance).


Grovelands was a Day Centre for the elderly run by the North East London NHS Foundation Trust. In 2014 services moved to Goodmayes Hospital. The building is now used as a Child Development Centre.
(Author unstated) 1915 New phthisis pavilion. British Journal of Nursing, 25th September, 257-258.
http://edithsstreets.blogspot.co.uk
http://hansard.millbanksystems.com
www.britainfromabove.org.uk
www.british-history.ac.uk
Return to home page