|
Salters Almshouses Church Road, Watford, Herts WD17 4QE
|
In 1862 the Salters Company purchased 5 acres of land in Watford from the Earl of Essex on which to build new almshouses to replace its Beamond's and Nicholas's Almshouses in London.
The new almshouses, located to the west of St Andrew's School, were officially opened in 1864. They had been built in the Gothic style at a cost of £8,000, not including the price of the land. The buildings consisted of 18 one- and two-storey houses arranged around three sides of a courtyard, and accommodated 12 women and 8 men.
By 1878 new chimneys were needed. Also the water supply and drainage had become problematic, despite new sewers being installed in the second half of the 19th century.
The almshouses were later converted into 39 residences of various sizes.
In 1924 the charities of Beamond and Nicholas, with numerous subsidiary endowments, were consolidated by order of the Charity Commissioners.
In 1974 eight more houses were added to the site, at a cost of £81,783. The almshouses then consisted of 47 dwellings.
The original buildings were listed Grade II in January 1983.
In 1992 a number of additional almshouses were built in the gardens behind the original ones.
Current status
In 1992 the Salters Company granted a 125-year lease to the Warden Housing Association (now known as the Home Group).The site has been redeveloped to provide accommodation for 39 residents within the original Gothic-style almshouses and modern brick-built houses. It is now known as Salters Gardens. Some properties are for sale and others for rent. Residents must be capable of independent living, with friends or family within the local area.
The Salters Company retains the right to 12 units; these are known as the Nicholas & Beamond Almshouses and are managed by the Charities of Nicholas and Beaumond. The dedication stone originally mounted on Sir Ambrose Nicholas's Almshouses in Monkwell Street is now next to the door of the warden's office.
N.B. Photographs obtained in October 2020
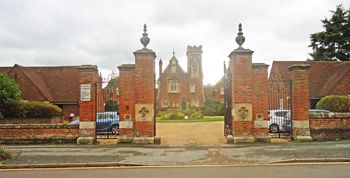
Salters Gardens, as seen from across Church Road.
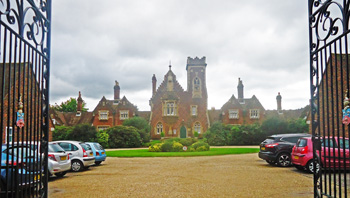
Looking through the main gates into the complex.
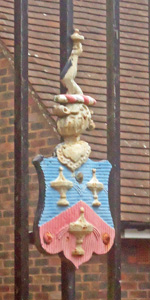
The Salters Company arms are displayed on the main gates.
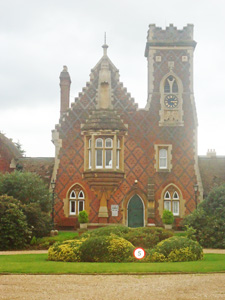
The ornate central building with its asymmetric bell tower.
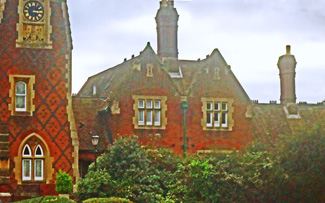
The original buildings were built with red brick and Bath stone, with diaper work in blue brick.
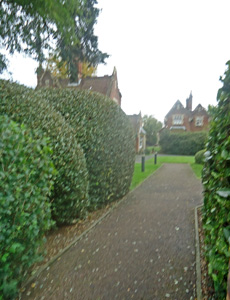
An internal pathway on the western side of the estate leading to the buildings.
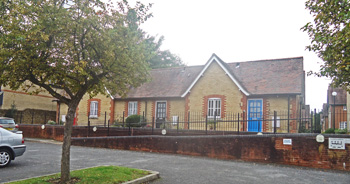
New almshouses in detached buildings were added later to the site (above and below).
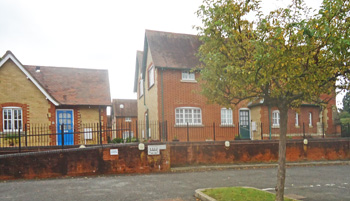
References (Accessed 25th March 2021)
Rabbitts P. Jeffree P 2019 Watford in 50 Buildings. Stroud, Amberley.
https://britishlistedbuildings.co.uk
https://historicengland.org.uk
https://register-of-charities.charitycommission.gov.uk
https://watford.oc2.uk
www.british-history.ac.uk (1)
www.british-history.ac.uk (2)
www.meisterdrucke.us
www.salters.co.uk
www.hertfordshire-genealogy.co.uk
www.victorianlondon.org
Last updated 25th March 2021
Click here to return to Almshouses of London alphabetical list
Click here to return to home page