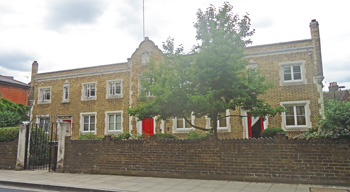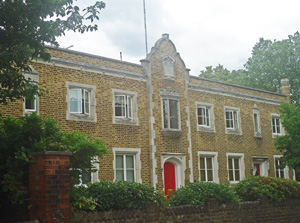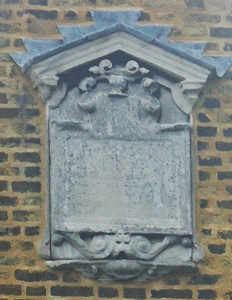|
Monger's Almshouses 1-6 Church Crescent, South Hackney, E9 7DJ |
In his will of 1669 Henry Monger, a local landowner, bequeathed land in what was then known as Well Street and £400 to build six almshouses for "poor, civil, honest" men aged over years. He also left a rent charge of £12 on lands in Hackney marsh, of which £9 was to be used to provide each almsman with an annual pension of 30 shillings (£1.50), and the remainder to be invested to pay for repairs.
The two-storey building, built soon afterwards, had a central Dutch gable with a stone plaque mounted upon it. The plaque was inscribed: "Henry Monger, late of Hackney, Esq., died 7th August 1669 and bequeathed these almshouses to be built for six poor men and endowed them with twelve pounds a year for ever. Vivit post funera vertus." (Virtue outlives death).
Around 1679 Joanne Martin donated two houses adjacent to the western side of the almshouses to the charity. The rents from these supplemented each almsman's pension by 20 shillings (£1) and also assisted with repairs.
By the 18th century the almshouses had come under the control of the Sir John Cass Foundation. The rector and the churchwardens remained free to elect the almsmen, subject to the formal approval of the Foundation.
In 1824 married couples could be admitted to the almshouses, but not widows. If her husband died, his widow would be expelled. (This situation was alleviated for the widows, when the Norris Almshouses opened nearby in 1857 and they were able to move there if a place was available.)
In 1847 the almshouses were rebuilt in a similar, but 'bolder' style.
In 1893 the residents consisted of three couples and two single men. They received pensions of £10 a year, as well as bread and potatoes.
In 1900 the almshouses were absorbed into the South Hackney Parochial Charity.
In 1969 the building was modernised.
In 1975 the almshouses were Grade II listed, along with the East Wall.
In 1997 they were renovated again.
Current status
The building is now known as Monger House. It contains four single-bedroomed apartments for the elderly.N.B. Photographs obtained in June 2020

Monger House has three doors for its four apartments.

The gable of the central section (above) contains what must be the original stone plaque (below), now illegible.

References (Accessed 27th December 2020)
http://collections.vam.ac.uk
https://britishlistedbuildings.co.uk
https://collections.britishart.yale.edu
https://historicengland.org.uk
https://londonpostcodewalks.wordpress.com
https://lostcityoflondon.co.uk
https://maps.walkingclub.org
www.british-history.ac.uk (1)
www.british-history.ac.uk (2)
www.geograph.org (1)
www.geograph.org (2)
www.hackneysociety.org
www.ipernity.com (1)
www.ipernity.com (2)
www.london-footprints.co.uk
www.londonpicturearchives.org.uk (1)
www.londonpicturearchive.org.uk (2)
www.londonpicturearchive.org.uk (3)
www.secret-bases.co.uk
www.theundergroundmap.com
Last updated 27th December 2020
Click here to return to Almshouses of London alphabetical list
Click here to return to home page