University Hospital
Acute
The Brentford Union Infirmary was built to the north of Percy House and incorporated some of the workhouse buildings. The foundation stone was laid on 21st November 1894 by the Chairman of the Board, Alderman Benjamin Hardy and the Infirmary was completed in 1896. It was officially opened by Princess Mary of Teck on 16th October 1896.
After the remainder of the workhouse was demolished, a new workhouse was built in 1900 to the southeast of Percy House. It was named Warkworth House and opened in 1902. (The original house on the property was used as an annexe to the workhouse for various purposes. In 1916 it was certified to accommodate 38 mentally deficient boys. It later became the School of Nursing, renamed Little Warkworth House.) The workhouse in the south was separated from the Infirmary in the north by Union Road.
In 1920 the Infirmary became known as the West Middlesex Hospital.
Following the Local Government Act of 1929, the Boards of Guardians were abolished and, in 1930, Warkworth House, Percy House and the West Middlesex Hospital came under the control of the Middlesex County Council.
In 1930 the West Middlesex Hospital contained about 400 general beds. It treated mainly acute medical and surgical cases, but also maternity patients with complications and chronically ill patients. Warkworth House, the former workhouse, had become a Public Assistance Institution (P.A.I.) with accommodation for 800 inmates, of which 147 beds were reserved for mentally ill patients and epileptics, and 16 for uncomplicated maternity cases. On 31st December 1930, some 254 inmates were healthy and 559 were chronically sick. The Percy House Schools had been leased to H.M. Office of Works to store military records until 1922, but were now vacant.
In 1931 the Hospital was renamed the West Middlesex County Hospital.
In 1932 building work for a modern maternity department, initially started by the Board of Guardians, was finally completed. The new building contained 30 beds. It was officially opened by Queen Mary, and named the Queen Mary Maternity Wing. (In 1935 an upper floor was adapted to provide an additional 32 beds.)
In 1933 the County Council established a Pathology Laboratory and appointed a pathologist.
In 1935 the Percy House Schools were acquired from H.M. Office of Works and the inmates of Warkworth House, both able-bodied and infirm, were transferred there. Warkworth House then was made part of the Hospital. On 1st April 1936, the Hospital was removed from the Poor Law and was appropriated for the reception and treatment of the sick under the Public Health Acts.
In 1938 the County Council agreed to extend the Hospital by the addition of a new ward block to contain 566 beds and a new Nurses' Home for 635 nursing and domestic staff. It was estimated that the new buildings would cost about £658,000 to build and £72,000 to equip. The Hospital would then have a bed complement of 1,900. However, before the project could begin, the outbreak of WW2 intervened.
Earlier in 1939, when war seemed imminent, four wooden huts had been erected at the south end of the site for emergency use (Wards R1 - 4). Each hut contained around 33 beds. The County Council had also built a new block (P Block) on the P.A.I. side to house down-and-outs, but this also became part of the Hospital when it joined the Emergency Medical Scheme (E.M.S.). The Hospital then had 1,562 beds, including 30 E.M.S. ones. The staff and students of St George's Hospital, evacuated from Hyde Park, took over the running of the emergency hospital.
During WW2, in November 1940, the Queen Mary Maternity Wing was severely damaged by bombs. In 1943 the Ministry of Health requisitioned the newly built, but vacant, Chiswick Cottage Hospital for use as a maternity annexe.
In 1947 the Hospital's administrative staff consisted of the Medical Director, the Matron and the Steward.
An Out-Patients Department had been established in a small converted ward (Ward G1) but there was little privacy. The Casualty Department consisted of two rooms (one for men and one for women) on each side of the north side corridor near D Block. The treatment rooms measured 30 x 40 feet (9 x 12 metres) in size. Patients waited in the corridor, which had no doors and was open to the elements.
In 1948 the Hospital joined the NHS, dropping the word 'County' from its name. It was under the control of the South West Middlesex Hospital Management Committee, part of the North West Metropolitan Regional Hospital Board. The Middlesex County Council retained Percy House for use as 'Part III' accommodation, that is, for adults who, because of age, illness or disability, were in need of care and support.
The Hospital had 1,152 beds and 77 maternity cots, but many of the former workhouse buildings - Blocks O, M, S and T - had not been intended for sick people. The wards in M Block and S Block were particularly narrow with little room between the beds. The only washbasin in each Block for staff to wash their hands was located on a stand between the wards at the top of the stairs. There were no lifts and no side wards. Patients were reluctant to be admitted to these wards because of the stigma of the workhouse.
In 1950 the Hospital had 1,413 beds, including those in the Marrowells maternity annexe and Chiswick Maternity Hospital. The medical wards were located on the south side of the site and the surgical ones on the north.
In 1952 the Hospital had 1,147 beds and 80 maternity cots. A new building containing an Out-Patients Department and a Casualty Department had been built and was officially opened by Mr Fred Messer, C.B.E., J.P., M.P., the Chairman of the North West Metropolitan Regional Hospital Board. The building also contained a new fully equipped X-ray Department with six major units. However, because the clinicians and staff concerned had not been consulted, the Out-Patients Department was severely deficient, and changes and additions had to be made every 2 to 3 years to improve efficiency.
Two new operating theatres had been opened in converted wards, bringing the total number of theatres up to six.
Although the Hospital was one of the largest in the country, with 1,254 beds, it was much in need of modernisation and improvement. Its collection of buildings stretched for a mile from one end of the site to the other.
In 1954 the King's Fund granted the Hospital £12,000 for the modernisation of one floor of wards for the chronic sick. The wards were too narrow and unsuitable for modern geriatric care. The general arrangement of the wards was altered and the sanitary annexes improved, with much needed day accommodation added.
In 1956 the Hospital had 1,142 beds.
Early in 1960 the bomb-damaged Queen Mary Maternity Wing was closed for repair and renovation and the patients were transferred to H1, H2 and G2 Wards (normally used for gynaecological patients). The cost of the repair work was £40,000. Admissions began again on 10th June 1960 and the Wing was officially reopened by the Duchess of Gloucester. The Obstetric and Gynaecology Department then had 98 beds.
In 1960 the Hospital had 1,066 beds, of which 964 were staffed, as well as the 55 beds at the Chiswick Maternity Hospital. The nationwide shortage of nurses at the end of the 1950s had resulted in several wards having to be closed. The introduction of the 88-hour working fortnight for nurses in January 1961 exacerbated the problem, causing more ward closures. However, the Regional Hospital Board had built two new nurses' hostels - Leslie House and Jeffrey House - and a new School of Nursing had opened in Little Warkworth House.
The Medical Department consisted of 189 beds in the old workhouse buildings and the wooden huts. The Surgical Department had 153 beds, while the Orthopaedic and Trauma Unit had 51 beds, and 10 at Clayponds Hospital.
The Children's Department had 76 beds and cots in two separate units, including Special Care cots in the Chiswick Maternity Hospital. However, because of the nursing shortage, one ward was closed.
Other departments included Dermatology (10 beds), a Geriatric Unit (143 beds), a Physical Medicine and Rheumatology Unit (6 beds - the central wing of P Block was converted into a gymnasium), Plastic and Maxillofacial Surgery (16 beds), Dental surgery (7 beds), a Chest Unit (64 beds - more than half the patients had tuberculosis), ENT (22 beds - 16 for adults and 6 for children) and the Regional Ophthalmic Unit, which had 14 beds at the South Middlesex Hospital and received patients referred from the King Edward Memorial Hospital in Ealing, Ashford Hospital and Hounslow Hospital.
The Psychiatric Department had 77 beds. A new block with 20 beds was built to create a 'therapeutic community' for those with milder disorders. The first floor contained dormitories for male patients, while female patients were accommodated on the second floor. On the ground floor were the treatment rooms and a Day Room. Patients were treated with psychotherapy, chemotherapy, electroplexy (ECT), occupational therapy and various group methods.
In January 1961 a Psychiatric Day Hospital opened with 15 places as a joint undertaking with Springfield Hospital. Patients received treatment during weekdays, returning home in the evenings and for the weekends.
By 1962 the Ministry of Health's policy of financial stringency resulted in the maintenance of the buildings being severely curtailed. New equipment became difficult or impossible to obtain, while staff were cut in many departments. In 1961 the Hospital had 1,057 beds, of which 840 were staffed. By the following year there were 1,010 beds, of which 867 were open.
In 1962 the geriatricians at the Hospital took over responsibility for the geriatric beds at Clayponds Hospital from the King Edward Memorial Hospital. A Therapeutic Day Hospital with 20 places was established in M1 Ward.
The north side corridors, previously open bridges between the wards, were enclosed. A new Port-Mortem Room was built. A Medical Lecture Theatre was also built after £6,000 had been collected from local industries and businesses by the Vice-Chairman of the Hospital Management Committee, Mr A. Sainsbury-Hicks. Work had begun on this on 14th March 1962 and it was officially opened by Mr Sainsbury-Hicks on 26th November 1962. The building contained an entrance lobby/cloakroom, a projection room and equipment store, an auditorium with 118 seats, a patients' anteroom and a WC.
In 1965 the Hospital had 990 beds. The pharmacy in the Out-Patients Department closed in March due to lack of staff. In October 1965 operating theatre activities were curtailed because of a shortage of staff.
A plan was made for the redevelopment of the Hospital, but only the first stage - a Medical Department and a new boiler house - was ever built.
The chapel and the old hutted wards were demolished to create a site for the new building, and the tennis courts were moved. A new road built through the main car park.
The Medical Department opened on 12th October 1967. It had 240 beds for all medical and paediatric cases and a purpose-built endoscopy suite. The building was air-conditioned and sound-proofed against aircraft noise from Heathrow Airport, some 5 miles away (the Hospital was directly under the landing flight path).
In 1974, following a major reorganisation of the NHS, the Hospital came under the control of the Hounslow District Health Authority, part of the North West Thames Regional Health Authority. It had 899 beds.
By 1980 the Hospital had 882 beds and, by 1981, 856 beds.
In 1982, after another major reorganisation of the NHS, the Hospital came under the administration of the Hounslow and Spelthorne District Health Authority.
In 1984 the Hospital had 842 beds and, by 1987, 770 beds.
In 1989 a new building with geriatric wards opened. It was named after Marjory Warren, the first geriatrician at the Hospital who was a pioneer in the care of the elderly with chronic diseases.
In 1991 the Hospital was renamed the West Middlesex University Hospital. It had 620 beds.
By the following year it had 550 beds.
In April 1993, with another reform of the NHS and the introduction of the 'market system' in 1991, the Hospital became a third-wave trust - the West Middlesex Hospital NHS Trust.
By the late 1990s the old, dilapidated Victorian buildings were proving difficult and expensive to maintain. The Trust, the local Health Authorities and the NHS London Regional Office considered that it was essential to redevelop the Hospital.
A 35-year PFI deal (a government initiative to develop healthcare facilities) was approved in 2001. Bywest, a private sector consortium, was appointed to redevelop the site at the cost of £135m.
The first phase of the new development opened in May 2003.
Present status (May 2008)
About half the original Hospital site was sold. The original Infirmary site at the north is fenced off and awaits demolition. Two buildings on the eastern side - the East Wing and the Marjory Warren Medical Centre - were refurbished, as were the southern blocks, now used by the West London Mental Health Trust.
UPDATE: October 2013
The Hospital has 434 beds in a much more compact site. The buildings are maintained under the PFI contract by Bouygues Energies & Services FM. However, by 2011, like several other hospitals in PFI deals, the Hospital was struggling to meet its mortgage payments.
In February 2013 the Joint Committee of Primary Care Trusts decided that the Hospital's Accident & Emergency Department and maternity wards should be expanded. It would then become one of London's 'major' hospitals, along with Chelsea and Westminster Hospital, Hillingdon Hospital, Northwick Park Hospital and St Mary's Hospital. In this new scheme the Central Middlesex Hospital, Hammersmith Hospital, Ealing Hospital and Charing Cross Hospital would lose their Accident and Emergency Departments to become 'local' hospitals. (However, Primary Care Trusts were abolished on 1st April 2013 under another major reorganisation of the NHS.)
In April 2013 it was announced that the Hospital hopes to team up with Chelsea and Westminster Hospital in order to achieve Foundation Trust status.
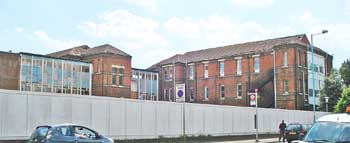
Derelict ward blocks in the northern part of the site (above and below). The iron bridges connecting the ward blocks were glazed over in 1962.
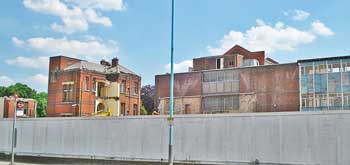
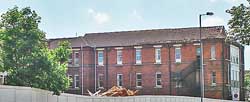
More ward blocks along Twickenham Road awaiting demolition in 2008 (above and below).
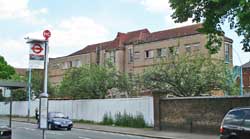
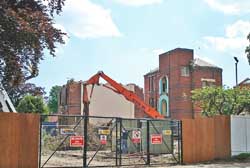
An old block undergoing demolition.
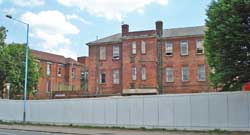
Blocks along the Northside corridor (above and below).
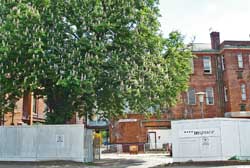
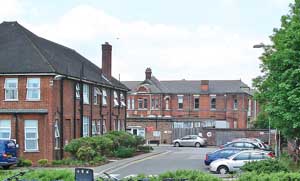
The East Wing, a refurbished block, contains the Out-Patients Department and various medical departments.
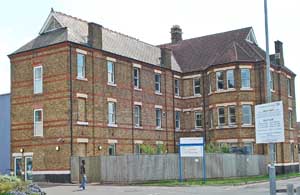
The former male infirm ward block is still in use as the Lakeside Mental Health Unit run by the West London Mental Health NHS Trust.
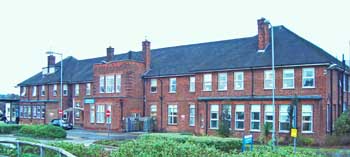
The Queen Mary Maternity Wing opened in 1932.
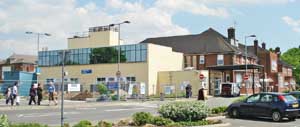
A modern extension has been added to the Queen Mary Maternity Wing near the main entrance.
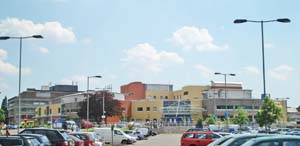
The new PFI-built Hospital.
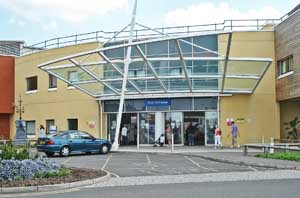
The entrance to the new Hospital.
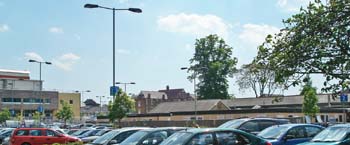
Car parks dominate the entrance to the new building.
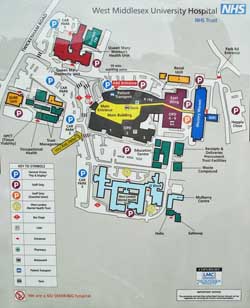
The site map in 2008.
N.B. Photographs obtained in January 2012
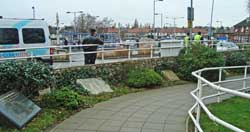
A small garden had been laid near the main entrance (above and below). Labelled the History Centre, it contains an array of seven foundation stones from various hospitals within the South Middlesex Group.

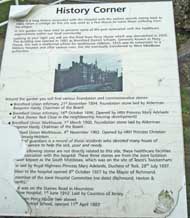
An explainer gives the background to the artefacts.
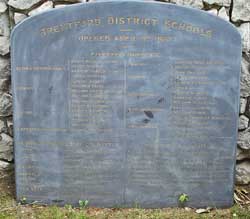
The commemorative stone for the opening of the Brentford District Schools was laid on 11th April 1883. Known as Percy House, the building was a residential school for children from the old Brentford Union workhouse on the site.
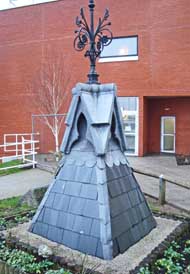
One of the finials from Percy House, which was demolished in 1978.
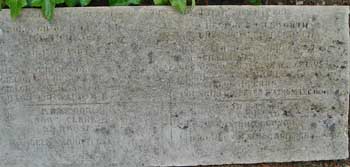
The illegible foundation stone for the Infirmary, which was laid by Alderman Benjamin Hardy, Chairman of the Board of Guardians, on 21st November 1894.
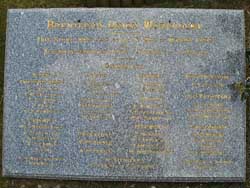
The foundation stone for the new Brentford Union workhouse laid on 1st March 1900 by Alderman Benjamin Hardy, Chairman of the Board of Guardians.
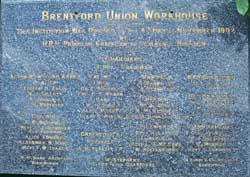
The stone commemorating the opening of the workhouse on 4th November 1902 by Princess Christian of Schleswig-Holstein.
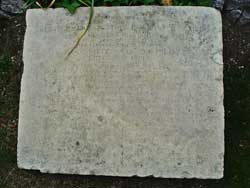
An almost illegible foundation stone for the South Middlesex Hospital laid by Princess Mary Adelaide, Duchess of Teck, on 28th July 1897.
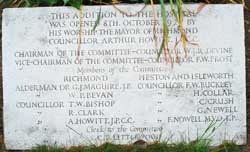
The commemorative stone to the extension of the South Middlesex Hospital, laid by the Mayor of Richmond on 8th October 1927.
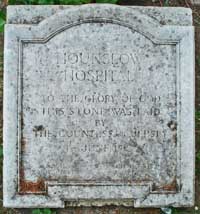
The foundation stone for the Hounslow Hospital, laid by the Countess of Jersey on 1st June 1912.
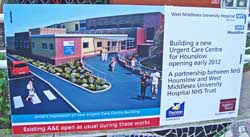
Plans for the new Urgent Care Centre to be built in 2012.
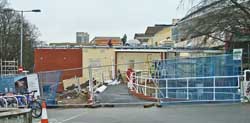
The Urgent Care Centre is being built to the north of the main entrance.
N.B. Photographs obtained in February 2012
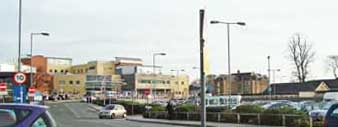
The modern Hospital is surrounded by the usual sea of parked cars (above and below).
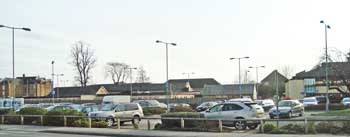
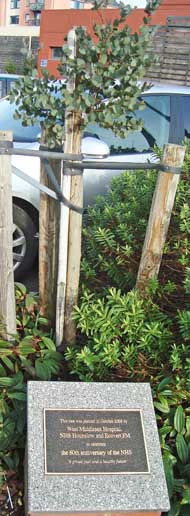
A tree was planted in 2008 to commemorate the 60th anniversary of the NHS.
When the workhouse appropriated the name Warkworth House, the original property on the site was renamed Little Warkworth House. It later became the School of Nursing for the Hospital. The building has been demolished.
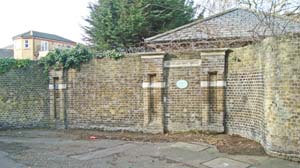
The former entrance to the real Warkworth House on Mill Plat has been bricked up. However, signage above the pedestrian entrance bears the legend 'Warkworth House'.
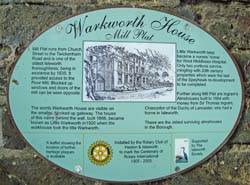
A commemorative plaque on the wall below the name plate illustrates the mansion (above and below).
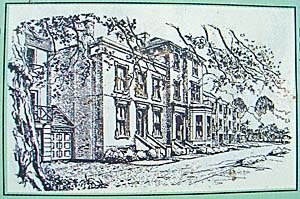
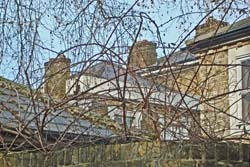
Perhaps some of the outbuildings of Warkworth House along Mill Plat remain (above and below).
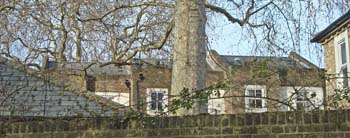
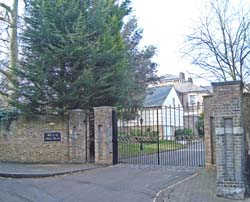
The site of Warkworth House is now a gated housing development - Nos. 1 - 11 Mill Plat (above and below).
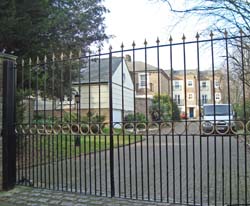
(Author unstated) 1932 The hospital world. British Journal of Nursing (March), 80.
(Author unstated) 1938 The hospital world. British Journal of Nursing (March), 78.
(Author unstated) 1954 King Edward's Hospital Fund for London. British Journal of Nursing (January), 5-6.
Coghill NF, Stewart JS 2002 Development at West Middlesex Hospital, Isleworth, Middlesex, 1947-1989. Unpublished document filed at the Wellcome Library.
http://democraticservices.hounslow.gov.uk
http://en.wikipedia.org
www.aim25.ac.uk
www.amazon.co.uk
www.bouyges-uk.com
www.dailymail.co.uk
www.derelictlondon.com
www.flickr.com (1)
www.flickr.com (2)
www.geograph.org.uk
www.getwestlondon.co.uk
www.hounslow.info
www.nao.org.uk
www.opacity.us
www.publications.parliament.uk
www.west-middlesex-hospital.nhs.uk
www.workhouses.org.uk
Return to home page